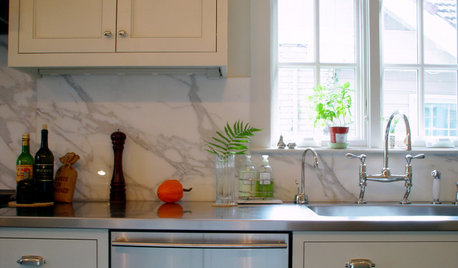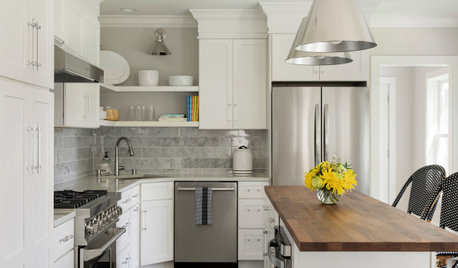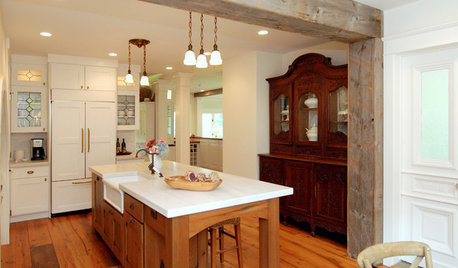Kitchen sink / dishwasher placement
mrspete
11 years ago
Related Stories

KITCHEN DESIGNHow to Keep your Dishwasher in Tip-Top Shape
As your dishwasher goes into overdrive, here are a few tricks for getting your plates, glasses and silverware sparkling clean
Full Story
KITCHEN DESIGNWhere Should You Put the Kitchen Sink?
Facing a window or your guests? In a corner or near the dishwasher? Here’s how to find the right location for your sink
Full Story
KITCHEN DESIGNTap Into 8 Easy Kitchen Sink Updates
Send dishwashing drudgery down the drain with these ideas for revitalizing the area around your kitchen sink
Full Story
HOUSEKEEPINGDishwasher vs. Hand-Washing Debate Finally Solved — Sort Of
Readers in 8 countries weigh in on whether an appliance saves time, water and sanity or if washing by hand is the only saving grace
Full Story
HOUSEKEEPINGTackle Big Messes Better With a Sparkling-Clean Dishwasher
You might think it’s self-cleaning, but your dishwasher needs regular upkeep to keep it working hard for you
Full Story
KITCHEN STORAGEPantry Placement: How to Find the Sweet Spot for Food Storage
Maybe it's a walk-in. Maybe it's cabinets flanking the fridge. We help you figure out the best kitchen pantry type and location for you
Full Story
KITCHEN DESIGNIs a Kitchen Corner Sink Right for You?
We cover all the angles of the kitchen corner, from savvy storage to traffic issues, so you can make a smart decision about your sink
Full Story
KITCHEN DESIGNKitchen Solution: The Main Sink in the Island
Putting the Sink in the Island Creates a Super-Efficient Work Area — and Keeps the Cook Centerstage
Full Story
KITCHEN DESIGNHow to Choose the Right Depth for Your Kitchen Sink
Avoid an achy back, a sore neck and messy countertops with a sink depth that works for you
Full Story
KITCHEN DESIGN8 Good Places for a Second Kitchen Sink
Divide and conquer cooking prep and cleanup by installing a second sink in just the right kitchen spot
Full StoryMore Discussions











eam44
williamsem
Related Professionals
Clarksburg Kitchen & Bathroom Designers · Hammond Kitchen & Bathroom Designers · Hemet Kitchen & Bathroom Designers · Lenexa Kitchen & Bathroom Designers · Bensenville Kitchen & Bathroom Designers · Apex Kitchen & Bathroom Remodelers · Beverly Hills Kitchen & Bathroom Remodelers · Eureka Kitchen & Bathroom Remodelers · Lisle Kitchen & Bathroom Remodelers · Phoenix Kitchen & Bathroom Remodelers · Bon Air Cabinets & Cabinetry · Canton Cabinets & Cabinetry · Charlottesville Tile and Stone Contractors · Hermiston Tile and Stone Contractors · Plum Design-Build Firmsjustmakeit