Farmhouse Kitchen round 1
redheadeddaughter
10 years ago
Related Stories
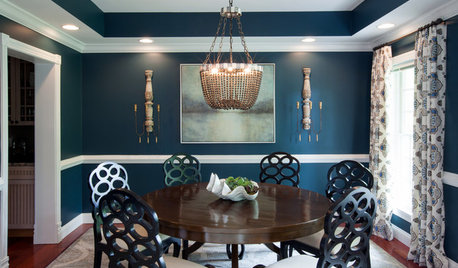
FURNITUREEclectic Matchups: 10 Round Dining Tables With Chairs
Check out these ideas for pairing round tables with complementary chairs of different styles
Full Story
KITCHEN SINKSEverything You Need to Know About Farmhouse Sinks
They’re charming, homey, durable, elegant, functional and nostalgic. Those are just a few of the reasons they’re so popular
Full Story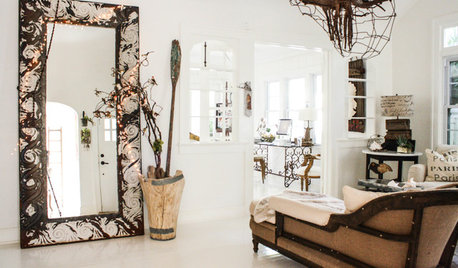
DECORATING GUIDESTwinkle Lights Keep the Holiday Spirit Year-Round
Hate to take down your outdoor lights after the holidays? Here are 12 great ways to use these festive sparklers inside your home
Full Story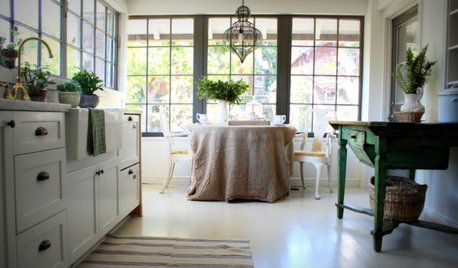
KITCHEN DESIGN12 Farmhouse Touches That Bring Homeyness to a Kitchen
Shaker cabinetry, country-store-inspired hardware, barn elements or a key piece of art will add homestead appeal to your kitchen
Full Story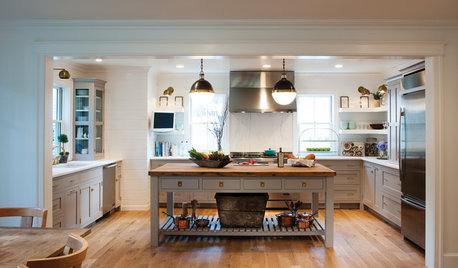
FARMHOUSESKitchen of the Week: Modern Update for a Historic Farmhouse Kitchen
A renovation honors a 19th-century home’s history while giving farmhouse style a fresh twist
Full Story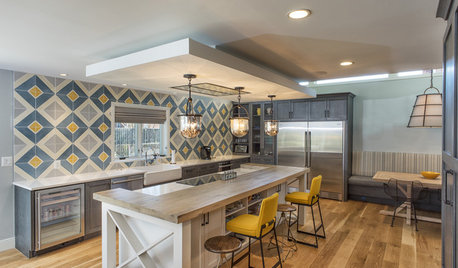
KITCHEN DESIGNKitchen of the Week: Tile Sets the Tone in a Modern Farmhouse Kitchen
A boldly graphic wall and soft blue cabinets create a colorful focal point in this spacious new Washington, D.C.-area kitchen
Full Story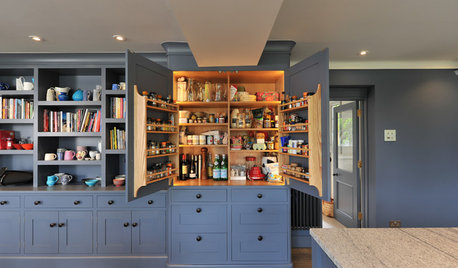
KITCHEN CABINETSColorful Cabinetry in an English Farmhouse Kitchen
Knocking rooms together opens up a family’s living space and makes way for this inviting handmade kitchen in blue and gray
Full Story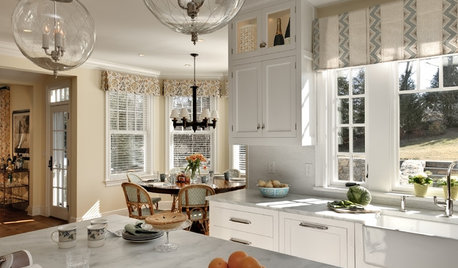
KITCHEN DESIGNKitchen of the Week: Fine-Tuning a Connecticut Farmhouse
New custom cabinets and other makeover moves take an already functional kitchen to the next level
Full Story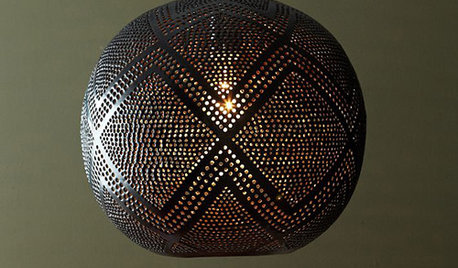
LIGHTINGOn Trend: Globe Lights Give Rooms a Well-Rounded Look
Updated and transformed for fall 2012, globe light fixtures have a ball in rooms of any style
Full StorySponsored
Franklin County's Custom Kitchen & Bath Designs for Everyday Living
More Discussions






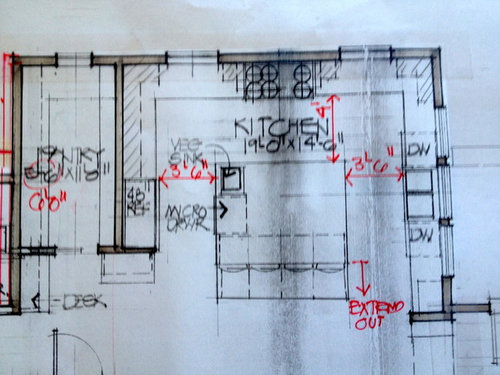
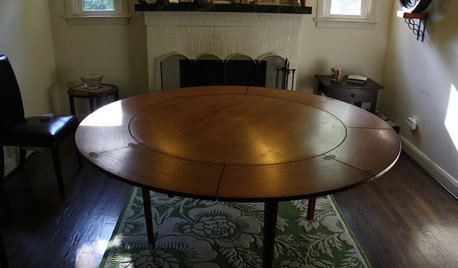





liriodendron
redheadeddaughterOriginal Author
Related Professionals
Manchester Kitchen & Bathroom Designers · Palm Harbor Kitchen & Bathroom Designers · Rancho Mirage Kitchen & Bathroom Designers · Ridgefield Kitchen & Bathroom Designers · Woodlawn Kitchen & Bathroom Designers · Manassas Kitchen & Bathroom Remodelers · Oklahoma City Kitchen & Bathroom Remodelers · Payson Kitchen & Bathroom Remodelers · Walnut Creek Kitchen & Bathroom Remodelers · South Jordan Kitchen & Bathroom Remodelers · Sharonville Kitchen & Bathroom Remodelers · Fort Lauderdale Cabinets & Cabinetry · Foster City Cabinets & Cabinetry · Marco Island Cabinets & Cabinetry · Red Bank Cabinets & CabinetryBuehl
Buehl
Buehl
redheadeddaughterOriginal Author
redheadeddaughterOriginal Author
Buehl
liriodendron
liriodendron
baltomom_gw
redheadeddaughterOriginal Author
Buehl
lavender_lass
redheadeddaughterOriginal Author
aokat15
redheadeddaughterOriginal Author
Buehl
redheadeddaughterOriginal Author
Buehl
Buehl
laughablemoments
redheadeddaughterOriginal Author
lavender_lass
Buehl
bpath
Buehl
redheadeddaughterOriginal Author
bpath
redheadeddaughterOriginal Author
lavender_lass
redheadeddaughterOriginal Author