Critique my Kitchen - house just started framing
NWHobart
10 years ago
Related Stories

DECORATING GUIDESHow to Decorate When You're Starting Out or Starting Over
No need to feel overwhelmed. Our step-by-step decorating guide can help you put together a home look you'll love
Full Story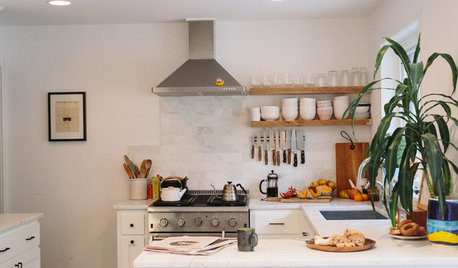
HOUZZ TOURSHouzz Tour: New Love and a Fresh Start in a Midcentury Ranch House
A Nashville couple, both interior designers, fall for a neglected 1960 home. Their renovation story has a happy ending
Full Story
KITCHEN DESIGNStylish New Kitchen, Shoestring Budget: See the Process Start to Finish
For less than $13,000 total — and in 34 days — a hardworking family builds a kitchen to be proud of
Full Story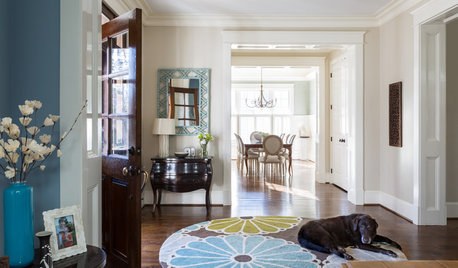
TRADITIONAL HOMESHouzz Tour: Family Gets a Fresh Start in a Happy New Home
Decorating her house from scratch spurs a big career change for this designer
Full Story
HOUZZ TOURSMy Houzz: A Soothing Fresh Start in Dallas
See how a designer helped outfit a time-strapped family's new house in a contemporary, relaxed style
Full Story
KITCHEN DESIGN91 Kitchen Banquettes to Start Your Morning Right
Slide into one of these stylish breakfast nooks and stay awhile
Full Story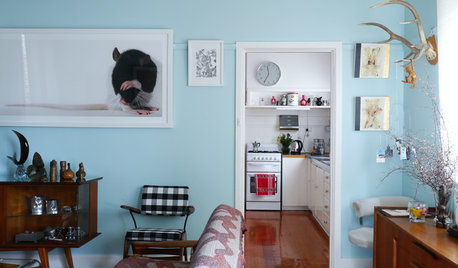
VINTAGE STYLEMy Houzz: A Fresh Start in a Welcoming 1950s Home
Family and friends help a Melbourne homeowner create a comfortable space that beautifully reflects her personality
Full Story
CONTRACTOR TIPSContractor Tips: Countertop Installation from Start to Finish
From counter templates to ongoing care, a professional contractor shares what you need to know
Full Story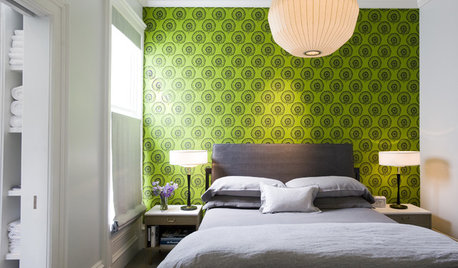
GREAT HOME PROJECTSConsidering Wallpaper? Here's How to Get Started
New project for a new year: Give your room a whole new look with the color, pattern and texture of a wall covering
Full Story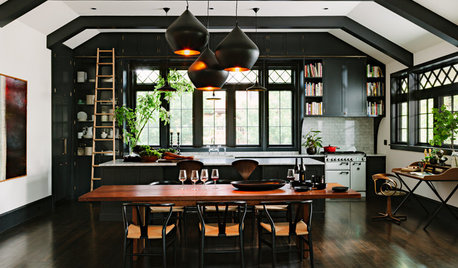
REMODELING GUIDESHouzz Tour: An Old Oregon Library Starts a New Chapter
With an addition and some renovation love, a neglected Craftsman building becomes a comfortable home and studio
Full StoryMore Discussions






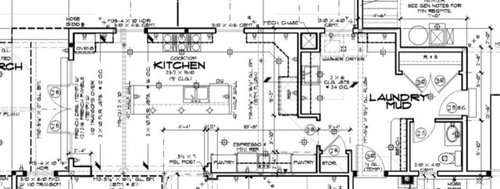



swfr
oldbat2be
Related Professionals
Henderson Kitchen & Bathroom Designers · Manchester Kitchen & Bathroom Designers · Adelphi Kitchen & Bathroom Remodelers · Albuquerque Kitchen & Bathroom Remodelers · Andover Kitchen & Bathroom Remodelers · Apex Kitchen & Bathroom Remodelers · Galena Park Kitchen & Bathroom Remodelers · Gardner Kitchen & Bathroom Remodelers · Green Bay Kitchen & Bathroom Remodelers · Idaho Falls Kitchen & Bathroom Remodelers · Lyons Kitchen & Bathroom Remodelers · Port Charlotte Kitchen & Bathroom Remodelers · Weymouth Kitchen & Bathroom Remodelers · Newcastle Cabinets & Cabinetry · Bellwood Cabinets & Cabinetryrobo (z6a)
mama goose_gw zn6OH
muskokascp
lavender_lass
mama goose_gw zn6OH
sombreuil_mongrel