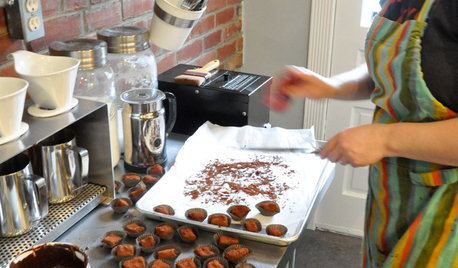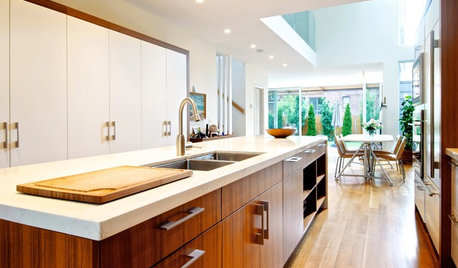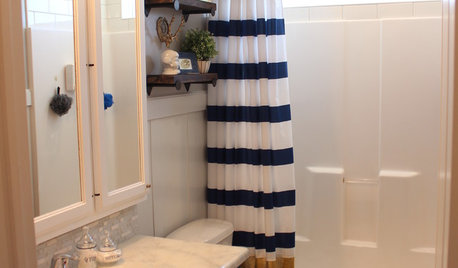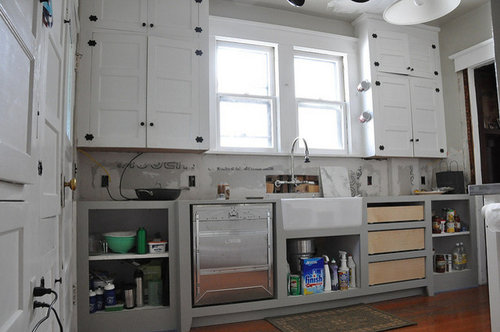Please see cabinets...
theresse
13 years ago
Related Stories

LIVING ROOMSCurtains, Please: See Our Contest Winner's Finished Dream Living Room
Check out the gorgeously designed and furnished new space now that the paint is dry and all the pieces are in place
Full Story
OUTDOOR KITCHENSHouzz Call: Please Show Us Your Grill Setup
Gas or charcoal? Front and center or out of the way? We want to see how you barbecue at home
Full Story
BATHROOM DESIGNSee the Clever Tricks That Opened Up This Master Bathroom
A recessed toilet paper holder and cabinets, diagonal large-format tiles, frameless glass and more helped maximize every inch of the space
Full Story
BATHROOM DESIGNUpload of the Day: A Mini Fridge in the Master Bathroom? Yes, Please!
Talk about convenience. Better yet, get it yourself after being inspired by this Texas bath
Full Story
KITCHEN DESIGNLove to Cook? We Want to See Your Kitchen
Houzz Call: Show us a photo of your great home kitchen and tell us how you’ve made it work for you
Full Story
BATHROOM DESIGNHouzz Call: Have a Beautiful Small Bathroom? We Want to See It!
Corner sinks, floating vanities and tiny shelves — show us how you’ve made the most of a compact bathroom
Full Story
KITCHEN DESIGNStylish New Kitchen, Shoestring Budget: See the Process Start to Finish
For less than $13,000 total — and in 34 days — a hardworking family builds a kitchen to be proud of
Full Story
KITCHEN DESIGNSee How Wood Warms Modern White Kitchens
Have your shining all-white kitchen and warmth too, with this natural material that keeps starkness at bay
Full Story
MOST POPULARShe’s Baaack! See a Savvy DIYer’s Dramatic $400 Bathroom Makeover
You’ve already seen her dramatic laundry room makeover. Now check out super budget remodeler Ronda Batchelor’s stunning bathroom update
Full Story








rookie_2010
theresseOriginal Author
Related Professionals
Henderson Kitchen & Bathroom Designers · Queen Creek Kitchen & Bathroom Designers · Glade Hill Kitchen & Bathroom Remodelers · Beaverton Kitchen & Bathroom Remodelers · Port Charlotte Kitchen & Bathroom Remodelers · Country Club Cabinets & Cabinetry · Crestline Cabinets & Cabinetry · Effingham Cabinets & Cabinetry · Red Bank Cabinets & Cabinetry · South Gate Cabinets & Cabinetry · Tinton Falls Cabinets & Cabinetry · North Plainfield Cabinets & Cabinetry · Des Moines Tile and Stone Contractors · Pendleton Tile and Stone Contractors · Wyomissing Tile and Stone ContractorsJohn Liu
theresseOriginal Author
dianalo
artemis78
theresseOriginal Author
caryscott
pricklypearcactus
artemis78
amarantha
theresseOriginal Author
amarantha
Fori
theresseOriginal Author
artemis78
amarantha
teapotmissy