What size shiplap should I use for my kitchen?
novice_from__ct
10 years ago
Featured Answer
Sort by:Oldest
Comments (16)
kai615
10 years agonovice_from__ct
10 years agoRelated Professionals
Buffalo Kitchen & Bathroom Designers · Hammond Kitchen & Bathroom Designers · Northbrook Kitchen & Bathroom Designers · Riviera Beach Kitchen & Bathroom Designers · Sun City Kitchen & Bathroom Designers · Elk Grove Village Kitchen & Bathroom Remodelers · Port Arthur Kitchen & Bathroom Remodelers · Bullhead City Cabinets & Cabinetry · East Moline Cabinets & Cabinetry · Fort Lauderdale Cabinets & Cabinetry · Harrison Cabinets & Cabinetry · New Castle Cabinets & Cabinetry · Universal City Cabinets & Cabinetry · Phelan Cabinets & Cabinetry · Hermiston Tile and Stone ContractorsSaltLife631
10 years agokai615
10 years agodgranara
10 years agokai615
10 years agonovice_from__ct
10 years agoamypf
10 years agodgranara
10 years agodgranara
10 years agodgranara
10 years agokai615
10 years agonovice_from__ct
10 years agocookncarpenter
10 years agoLifestyle Kitchen & Bath Design, LLC
8 years ago
Related Stories
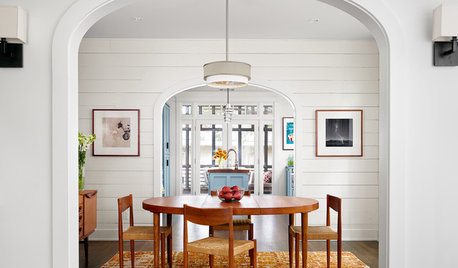
MATERIALSWhat Is Shiplap?
Read how a common exterior siding became so popular for interior paneling
Full Story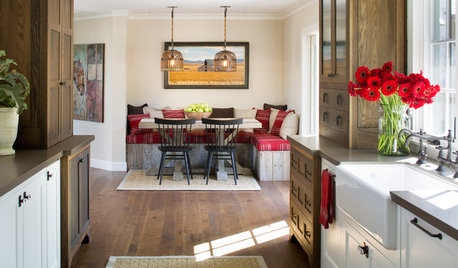
KITCHEN DESIGN15 Farmhouse Kitchens That Made Us Swoon This Month
Raw wood, natural light, shiplap siding — we just couldn’t get enough of these farmhouse-style kitchens uploaded to Houzz in January
Full Story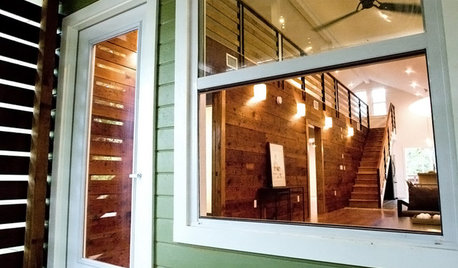
DESIGN DICTIONARYShiplap
Overlapping boards allow for expansion on a home's exterior in moderate climates
Full Story
KITCHEN DESIGNSingle-Wall Galley Kitchens Catch the 'I'
I-shape kitchen layouts take a streamlined, flexible approach and can be easy on the wallet too
Full Story
KITCHEN DESIGNNew This Week: Moody Kitchens to Make You Rethink All-White
Not into the all-white fascination? Look to these kitchens for a glimpse of the dark side
Full Story
KITCHEN DESIGNWhy Your Kitchen Wants Its Own iPad
Cooking-school gateway, recipe database, foodie networking ... an iPad in the kitchen has uses far beyond being a message center
Full Story
FUN HOUZZEverything I Need to Know About Decorating I Learned from Downton Abbey
Mind your manors with these 10 decorating tips from the PBS series, returning on January 5
Full Story
LIFEYou Said It: ‘Just Because I’m Tiny Doesn’t Mean I Don’t Go Big’
Changing things up with space, color and paint dominated the design conversations this week
Full Story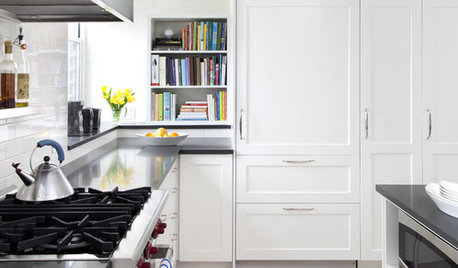
DESIGN DICTIONARYIntegrated Kitchen
Appliances and millwork come together in this sleek approach to kitchen design
Full Story0
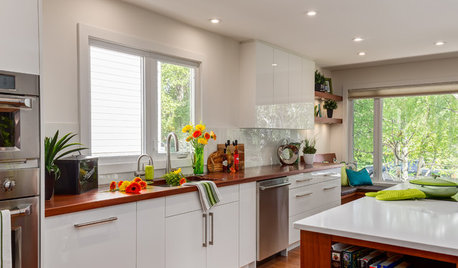
KITCHEN DESIGNThe Best Backsplashes to Pair With Wood Counters
Simplify your decision-making with these ideas for materials that work well with wood counters
Full Story





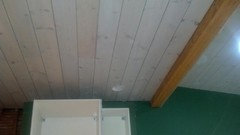
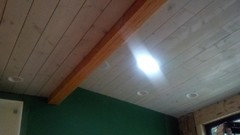




dgranara