How many inches between sides of hood and upper cabinets is best?
threeapples
12 years ago
Featured Answer
Sort by:Oldest
Comments (11)
blfenton
12 years agobreezygirl
12 years agoRelated Professionals
Glens Falls Kitchen & Bathroom Designers · Wesley Chapel Kitchen & Bathroom Designers · Fort Myers Kitchen & Bathroom Remodelers · Fort Pierce Kitchen & Bathroom Remodelers · North Arlington Kitchen & Bathroom Remodelers · Pico Rivera Kitchen & Bathroom Remodelers · Rancho Palos Verdes Kitchen & Bathroom Remodelers · South Barrington Kitchen & Bathroom Remodelers · Country Club Cabinets & Cabinetry · Fort Lauderdale Cabinets & Cabinetry · Graham Cabinets & Cabinetry · Lakeside Cabinets & Cabinetry · Radnor Cabinets & Cabinetry · Ridgefield Cabinets & Cabinetry · Davidson Tile and Stone Contractorssayde
12 years agocat_mom
12 years agobrickeyee
12 years agochiefneil
12 years agodavidro1
12 years agocflaherty
12 years agobrickeyee
12 years agorobbcs3
12 years ago
Related Stories

KITCHEN APPLIANCESThe Many Ways to Get Creative With Kitchen Hoods
Distinctive hood designs — in reclaimed barn wood, zinc, copper and more — are transforming the look of kitchens
Full Story
KITCHEN DESIGNHow to Lose Some of Your Upper Kitchen Cabinets
Lovely views, display-worthy objects and dramatic backsplashes are just some of the reasons to consider getting out the sledgehammer
Full Story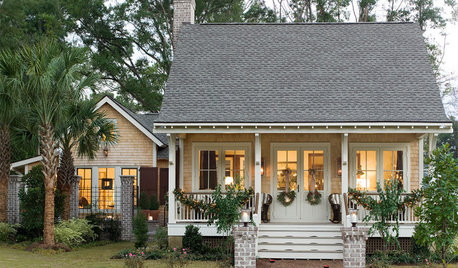
DECORATING GUIDESMake Your Fixer-Upper Fabulous on a Budget
So many makeover projects, so little time and money. Here's where to focus your home improvement efforts for the best results
Full Story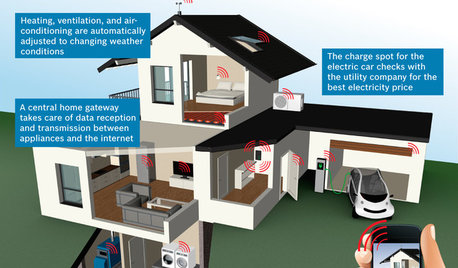
THE HARDWORKING HOMECES 2015: Inching Toward a Smarter Home
Companies are betting big on connected devices in 2015. Here’s a look at what’s to come
Full Story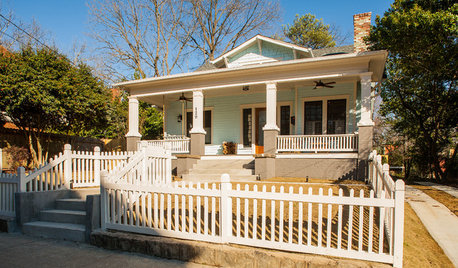
BEFORE AND AFTERSHouzz Tour: New Life for a Historic Georgia Fixer-Upper
Renovation restrictions didn't limit a couple's enthusiasm for this well-sited Decatur home
Full Story
KITCHEN DESIGNKitchen of the Week: Industrial Design’s Softer Side
Dark gray cabinets and stainless steel mix with warm oak accents in a bright, family-friendly London kitchen
Full Story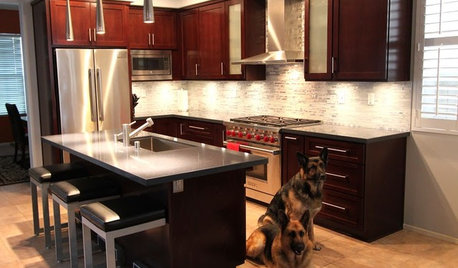
BEFORE AND AFTERSReader Project: California Kitchen Joins the Dark Side
Dark cabinets and countertops replace peeling and cracking all-white versions in this sleek update
Full Story
REMODELING GUIDESConsidering a Fixer-Upper? 15 Questions to Ask First
Learn about the hidden costs and treasures of older homes to avoid budget surprises and accidentally tossing valuable features
Full Story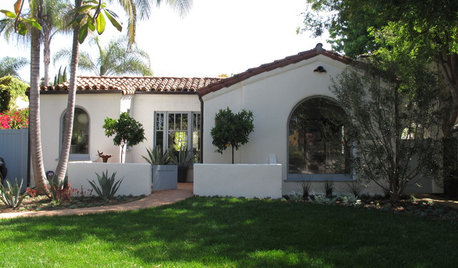
ARCHITECTURERoots of Style: Many Cultures Make Their Marks on Mediterranean Design
If you live in California, Florida or certain other parts of the U.S., your architecture may show distinct cultural influences
Full Story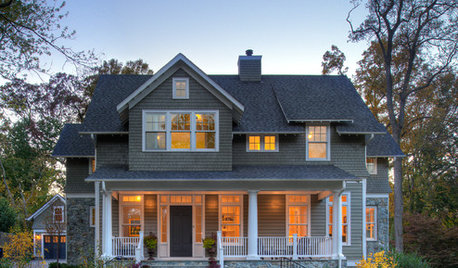
GREEN BUILDINGGreen Grows Up: The Many Faces of Today's LEED Homes
While LEED-certified homes have some common characteristics, the rest is up to your imagination
Full StoryMore Discussions










hellonasty