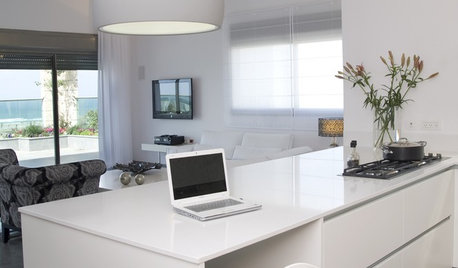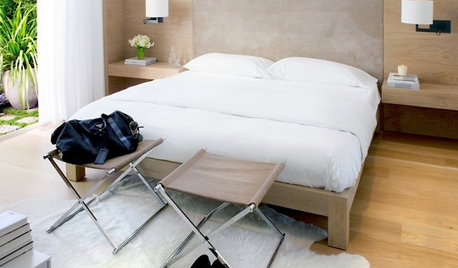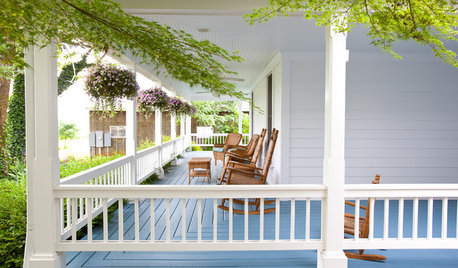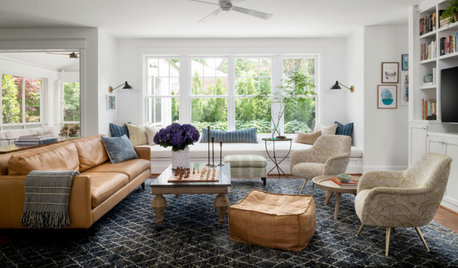Do you like A or B plan? Thanks
KayakCove
9 years ago
Related Stories

LIFEYou Said It: ‘The Birds Will Thank You’ and More Houzz Quotables
Design advice, inspiration and observations that struck a chord this week
Full Story
HOME TECHThanks, Steve: Apple-Inspired Design at Home
See how the Mac and iPod aesthetic synchs up with today's house
Full Story
KITCHEN WORKBOOKHow to Plan Your Kitchen Space During a Remodel
Good design may be more critical in the kitchen than in any other room. These tips for working with a pro can help
Full Story
BEDROOMSDesign It Like a Man: Tips for Single Guys Planning a Bedroom
What guys should consider — aside from the Xbox — to design a bedroom that's comfortable, stylish and accommodating
Full Story
TRAVEL BY DESIGNShould You Open a Bed-and-Breakfast?
Before you commit to innkeeper dreams in your home or an existing B and B, here's what you need to know
Full Story
ARCHITECTUREOpen Plan Not Your Thing? Try ‘Broken Plan’
This modern spin on open-plan living offers greater privacy while retaining a sense of flow
Full Story
HOUSEKEEPING7-Day Plan: Get a Spotless, Beautifully Organized Living Room
A task a day sends messes away. Take a week to get your living room in shape
Full Story
ORGANIZING7-Day Plan: Get a Spotless, Beautifully Organized Kitchen
Our weeklong plan will help you get your kitchen spick-and-span from top to bottom
Full Story
LAUNDRY ROOMS7-Day Plan: Get a Spotless, Beautifully Organized Laundry Room
Get your laundry area in shape to make washday more pleasant and convenient
Full Story
DECORATING GUIDESHow to Plan a Living Room Layout
Pathways too small? TV too big? With this pro arrangement advice, you can create a living room to enjoy happily ever after
Full Story








christina222_gw
sjhockeyfan325
Related Professionals
College Park Kitchen & Bathroom Designers · East Islip Kitchen & Bathroom Designers · Palm Harbor Kitchen & Bathroom Designers · Palmetto Estates Kitchen & Bathroom Designers · Pleasanton Kitchen & Bathroom Designers · Adelphi Kitchen & Bathroom Remodelers · Biloxi Kitchen & Bathroom Remodelers · Elk Grove Village Kitchen & Bathroom Remodelers · Idaho Falls Kitchen & Bathroom Remodelers · Saint Augustine Kitchen & Bathroom Remodelers · Tuckahoe Kitchen & Bathroom Remodelers · Spring Valley Cabinets & Cabinetry · Wilkinsburg Cabinets & Cabinetry · Tabernacle Cabinets & Cabinetry · Elmwood Park Tile and Stone ContractorsKippy
Liz
KayakCoveOriginal Author
scrappy25
Jillius
KayakCoveOriginal Author
greenhaven
Karenseb
live_wire_oak
sjhockeyfan325
blfenton
pitterpatter94
Karenseb
mrspete
ControlfreakECS
KayakCoveOriginal Author
Liz
sjhockeyfan325