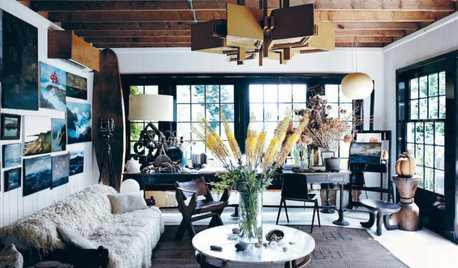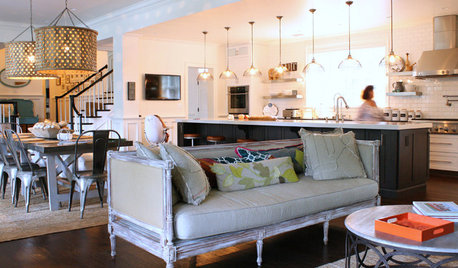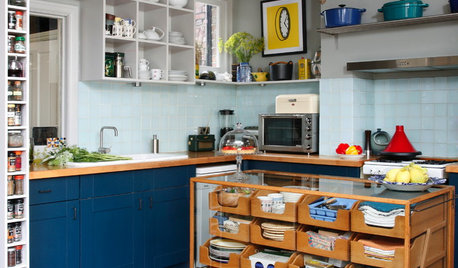I no longer remember the revision number on my kitchen design. When I first started reading this forum, I wondered about people posting design after design. I never thought I would do more than two or three. Well, I tweaked it so many times, I lost count. But I am getting closer. Close enough that I want to order cabinets within the next month. So does my contractor. If I was sure of everything, I would be more excited. This is nail bitting time! Any general comments on the design are very welcomed. (Pictures of the kitchen as it is can be found here: http://acrosstherubricon.blogspot.com/2010/02/kitchen-as-it-is.html)
Layout:
{{gwi:1954985}}
Three of the four walls of the room:
{{gwi:1954986}}
{{gwi:1954987}}
The stove wall. I wanted all the appliances that could be off the countertop to be sort of built in. The 15” box will house the microwave.
{{gwi:1954988}}
Design: I am thrilled to finally arrive at this version with the shelves along part of one wall and turning the corner. What are anyone’s experiences with this much shelving? Any negatives? I figure that this is a very cheap part of my design and I could always put in cabinets later. The windows are not going to change and I’ve designed cabinets/shelve units over and over and know my options.) I was thinking of painting the shelves the Creekside Green, the wall they are on is Soft Fern.
I am insecure on the long, china cabinet-like cabinet on the other end of the sink wall. Any thoughts? I need some sort of appliance garage (I hate that term) and that is the 18” cabinet underneath. Anyone have pictures of something like this.
Color, Color, Color: I still teeter between white or wood! When will it stop??! The floors are newly refinished oak, blond with nice wood graining. Three walls are Benjamin Moore’s Soft Fern; the fourth wall is Creekside Green. The molding and trim on the whole first floor is Martha Stewart’s Glass of Milk. My question is whether I should try to match the Milk color for the cabinets or go with a clear maple. The style will be a shaker door with slab drawers.
{{gwi:1947733}}
Soft Fern: wall color for three walls in kitchen.
{{gwi:1947734}}
Creekside Green: color of accent wall in kitchen. Right now, this is the back door wall but it could be the sink wall since plaster walls will be coming down and sheet rock going up before cabinets go in. Shelving could be painted this color.
{{gwi:1947735}}
Glass of Milk: wood work on first floor, including kitchen is painted this color.
{{gwi:1954989}}
I am not sure whether the cabinets should be the off white of Glass of Milk or a clear maple. Today, I am leaning towards the maple.
{{gwi:1947736}}
This is the formica for the countertops.
Lighting: I have been dreaming of great lighting in a kitchen for a long time. The lighting I have now is awful -- a central light in the middle of the room attached to the ceiling fan and a very small light over the sink. The shadows and glare compete for dominance. Ok, I can see what I am doing, but really I want good light. I also dreamed about under cabinet lighting but as I’ve switched to a wall of shelves, I don’t know if that is an option. I need some suggestions for overall lighting, task lighting, and something pretty for mood.
{{gwi:1954990}}
This is the school house pendant light that I'l like to use in front of the windows.
Missing Element: One of things I wanted to have in the new kitchen was a place that my daughter could eat her breakfast. No matter how organized I try to be, in the mornings before school, she is eating in the dining room and I am rushing around the kitchen getting her lunch ready. There is no room in the kitchen as it is now designed for a table and I don’t see any way to rearrange cabinets and appliances to fit one in without sacrificing a lot of storage space which I also cannot do without. I was wondering whether a hinged table right behind the door to the back hall would be possible. The dining room has a simple chair rail, so a similar rail in the kitchen on one wall would not be out of place. I was thinking (very vaguely at this point) that a small table behind the door and two collapsable stools hung on the part of the wall near the frig. Whadda’ ya’ think? Any ideas about this or about any other place that an eating space might be carved out? And I’d love to see any pictures of a hinged table that is snuck into a space.
Finally, these are two inspiration photos: I do like the white cabinets and the green walls and shelves, but I am not sure whether to commit to white cabinets. Help!
{{gwi:1954991}}
{{gwi:1954992}}
And this was the original picture I cut out of a paint book and hung by my stove three years ago. I still like the feeling of the colors and textures.
{{gwi:1954993}}
Gosh, this is such a long post that I wish I could send cookies out to those reading it! If you've made it this far, thank you, thank you, thank you. Of course, now I'd really like some comments. And any ideas about a pull down, pull out, fold out table that I could squeeze in. I am making this decision alone and so a few harsh words or a pat on the back would be appreciated.
Suzanne
http://spicydragon-sb.blogspot.com/


















cabinetsbyalan
ideagirl2
Related Professionals
Hemet Kitchen & Bathroom Designers · Terryville Kitchen & Bathroom Designers · East Tulare County Kitchen & Bathroom Remodelers · Minnetonka Mills Kitchen & Bathroom Remodelers · Deerfield Beach Kitchen & Bathroom Remodelers · Newberg Kitchen & Bathroom Remodelers · York Kitchen & Bathroom Remodelers · Brea Cabinets & Cabinetry · Graham Cabinets & Cabinetry · Plymouth Cabinets & Cabinetry · Tenafly Cabinets & Cabinetry · Town 'n' Country Cabinets & Cabinetry · South Holland Tile and Stone Contractors · Glassmanor Design-Build Firms · Shady Hills Design-Build FirmszazutooOriginal Author
dianalo
zazutooOriginal Author
abfabamy
meowzer
MCMesprit
zazutooOriginal Author