Add a pantry or not and which size?
yvonne_99
9 years ago
Related Stories

KITCHEN DESIGN12 Great Kitchen Styles — Which One’s for You?
Sometimes you can be surprised by the kitchen style that really calls to you. The proof is in the pictures
Full Story
KITCHEN DESIGNOpen vs. Closed Kitchens — Which Style Works Best for You?
Get the kitchen layout that's right for you with this advice from 3 experts
Full Story
KITCHEN DESIGNHouzz Quiz: Which Kitchen Backsplash Material Is Right for You?
With so many options available, see if we can help you narrow down the selection
Full Story
KITCHEN ISLANDSWhich Is for You — Kitchen Table or Island?
Learn about size, storage, lighting and other details to choose the right table for your kitchen and your lifestyle
Full Story
LANDSCAPE DESIGNGarden Overhaul: Which Plants Should Stay, Which Should Go?
Learning how to inventory your plants is the first step in dealing with an overgrown landscape
Full Story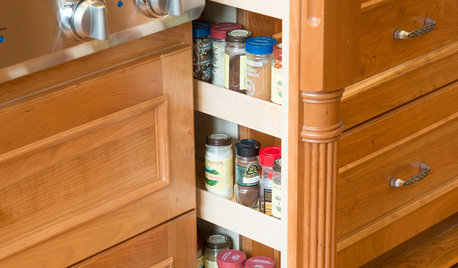
KITCHEN STORAGEHow to Add a Pullout Spice Rack
Keep spices neat and free of kitchen grime by giving them a well-organized home in your cabinets
Full Story
BATHROOM DESIGNWhich Bathroom Vanity Will Work for You?
Vanities can be smart centerpieces and offer tons of storage. See which design would best suit your bathroom
Full Story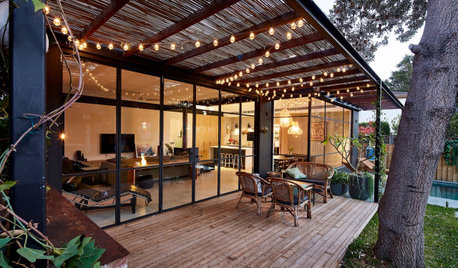
LANDSCAPE DESIGNWhich Pergola Is Right for You?
A covered pergola can increase the time you spend in your outdoor living space. Which covering should you choose?
Full Story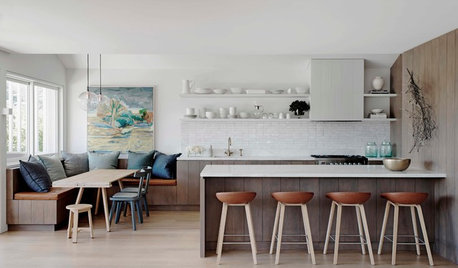
KITCHEN DESIGNEasy-Living Features That Add Comfort to Your Kitchen
Remodeling? You can make your kitchen a far more pleasurable place to be
Full Story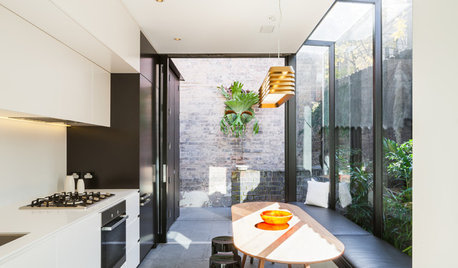
FURNITUREWhich Dining Table Shape Should You Choose?
Rectangular, oval, round or square: Here are ways to choose your dining table shape (or make the most of the one you already have)
Full Story








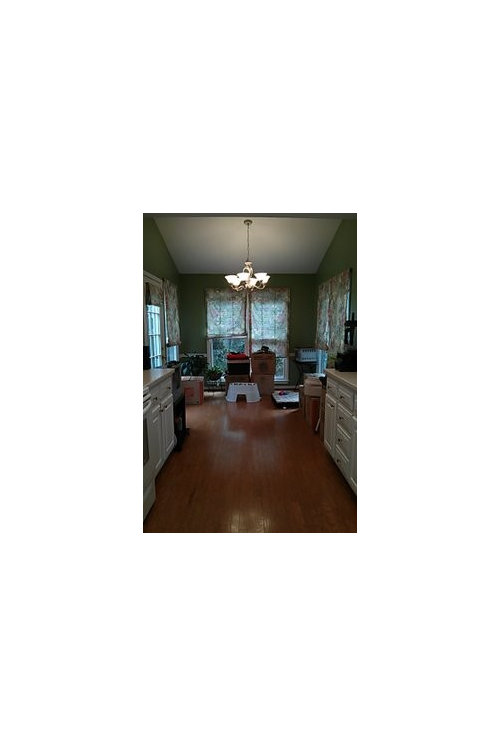





ainelane
greenhaven
Related Professionals
Corcoran Kitchen & Bathroom Designers · Greensboro Kitchen & Bathroom Designers · Manchester Kitchen & Bathroom Designers · Ocala Kitchen & Bathroom Designers · Ridgewood Kitchen & Bathroom Designers · Beach Park Kitchen & Bathroom Remodelers · Oklahoma City Kitchen & Bathroom Remodelers · Terrell Kitchen & Bathroom Remodelers · Shaker Heights Kitchen & Bathroom Remodelers · Gibsonton Kitchen & Bathroom Remodelers · Aspen Hill Cabinets & Cabinetry · Burlington Cabinets & Cabinetry · Jeffersontown Cabinets & Cabinetry · White Oak Cabinets & Cabinetry · Palos Verdes Estates Design-Build Firmsyvonne_99Original Author
ainelane
Liz
greenhaven
shannonplus2
Liz