what room goes where--help me fill in walls!
Fori
11 years ago
Related Stories

SMALL SPACESDownsizing Help: Where to Put Your Overnight Guests
Lack of space needn’t mean lack of visitors, thanks to sleep sofas, trundle beds and imaginative sleeping options
Full Story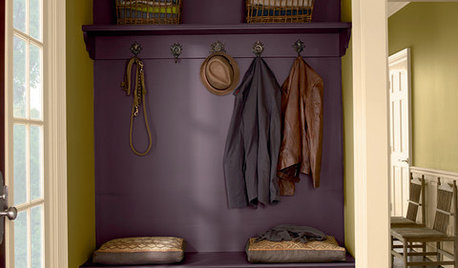
COLORWhat Goes With Purple Walls?
Make a plum wall come alive with art, warm metals, ivory, chartreuse, natural wood — and at least one wild card
Full Story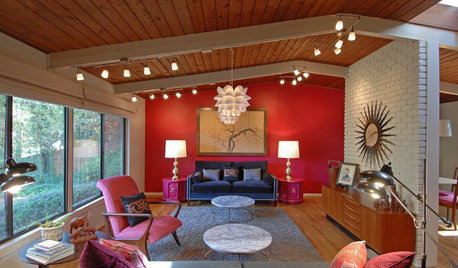
COLORWhat Goes With Red Walls?
These coordinating colors and materials will make your red walls look right at home
Full Story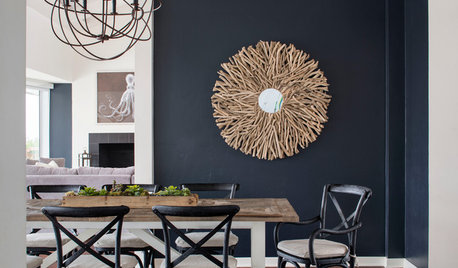
DECORATING GUIDESWhat Goes With Dark Walls?
Bring out the beauty of dark blue, charcoal and black walls with these decorative matchups
Full Story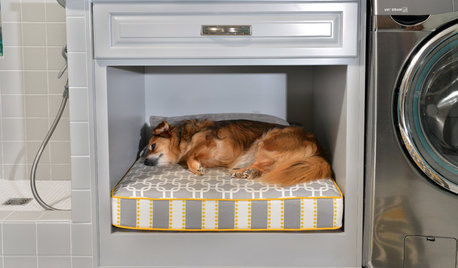
PETSRoom of the Day: Laundry Room Goes to the Dogs
Muddy paws are no problem in this new multipurpose room
Full Story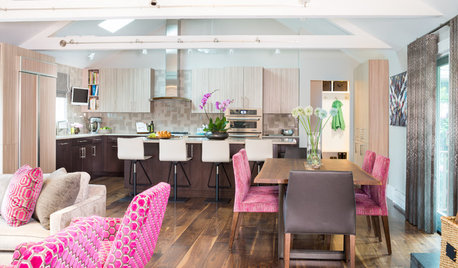
KITCHEN DESIGNLightened-Up Midcentury Kitchen Goes With the Flow
A ranch’s kitchen, dining area and living room are combined in one beautifully unified space, while a mudroom solves a clutter problem
Full Story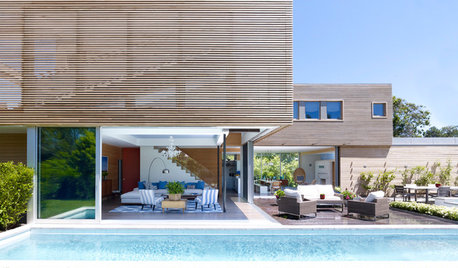
VACATION HOMESHouzz Tour: A Modern Hamptons House Goes for Breezy Tranquillity
With airy rooms, a beachy palette and a pool steps away, this vacation home has summertime relaxation covered
Full Story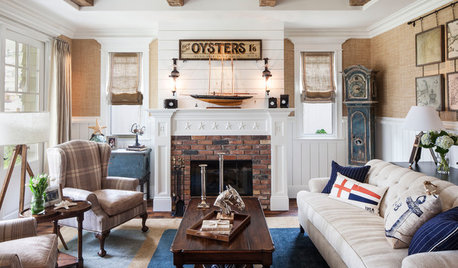
FIREPLACESWhat Goes With a Redbrick Fireplace?
Play up or tone down your redbrick fireplace by pairing it strategically with other colors and materials
Full Story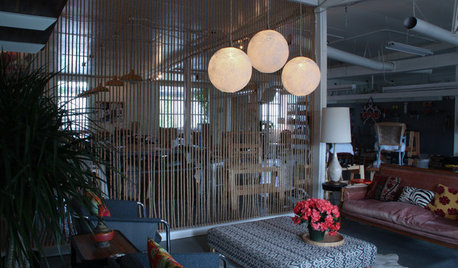
DIY PROJECTSLace Goes Modern in an Upholsterer's DIY Pendant Lights
Bring romance to a room with delicate pendant lights you can make yourself
Full Story
REMODELING GUIDESWhere to Splurge, Where to Save in Your Remodel
Learn how to balance your budget and set priorities to get the home features you want with the least compromise
Full StorySponsored
Your Custom Bath Designers & Remodelers in Columbus I 10X Best Houzz
More Discussions







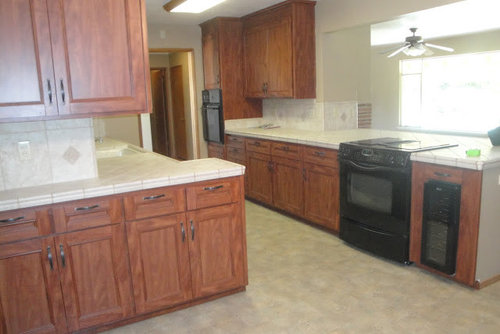




herbflavor
ForiOriginal Author
Related Professionals
College Park Kitchen & Bathroom Designers · Grafton Kitchen & Bathroom Designers · Williamstown Kitchen & Bathroom Designers · Grain Valley Kitchen & Bathroom Remodelers · Broadlands Kitchen & Bathroom Remodelers · Folsom Kitchen & Bathroom Remodelers · Newberg Kitchen & Bathroom Remodelers · Patterson Kitchen & Bathroom Remodelers · Drexel Hill Cabinets & Cabinetry · Lindenhurst Cabinets & Cabinetry · Ridgefield Cabinets & Cabinetry · Tenafly Cabinets & Cabinetry · Green Valley Tile and Stone Contractors · Hermiston Tile and Stone Contractors · Santa Paula Tile and Stone Contractorsherbflavor
Annie Deighnaugh
lavender_lass
ForiOriginal Author
lavender_lass
ForiOriginal Author
rosie
MuleHouse
ForiOriginal Author
rosie
michoumonster
ForiOriginal Author
ForiOriginal Author
lalithar
ForiOriginal Author