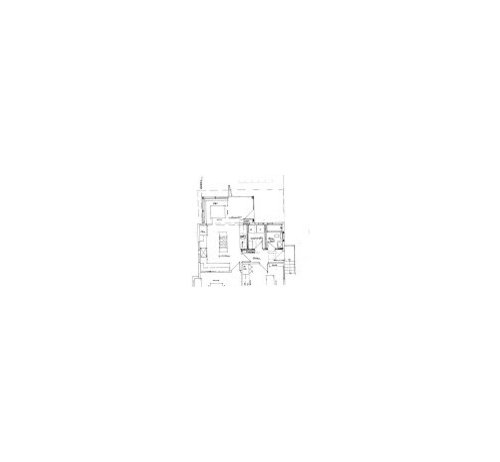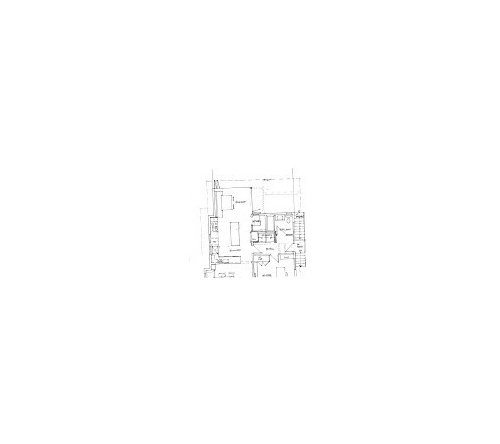Layout advice requested!
User
11 years ago
Related Stories

KITCHEN DESIGNSmart Investments in Kitchen Cabinetry — a Realtor's Advice
Get expert info on what cabinet features are worth the money, for both you and potential buyers of your home
Full Story
DECORATING GUIDES10 Design Tips Learned From the Worst Advice Ever
If these Houzzers’ tales don’t bolster the courage of your design convictions, nothing will
Full Story
REMODELING GUIDESContractor Tips: Advice for Laundry Room Design
Thinking ahead when installing or moving a washer and dryer can prevent frustration and damage down the road
Full Story
THE ART OF ARCHITECTURESound Advice for Designing a Home Music Studio
How to unleash your inner guitar hero without antagonizing the neighbors
Full Story
BATHROOM DESIGNDreaming of a Spa Tub at Home? Read This Pro Advice First
Before you float away on visions of jets and bubbles and the steamiest water around, consider these very real spa tub issues
Full Story
LIFEEdit Your Photo Collection and Display It Best — a Designer's Advice
Learn why formal shots may make better album fodder, unexpected display spaces are sometimes spot-on and much more
Full Story
Straight-Up Advice for Corner Spaces
Neglected corners in the home waste valuable space. Here's how to put those overlooked spots to good use
Full Story
DECORATING GUIDESHow to Plan a Living Room Layout
Pathways too small? TV too big? With this pro arrangement advice, you can create a living room to enjoy happily ever after
Full Story
KITCHEN DESIGNDetermine the Right Appliance Layout for Your Kitchen
Kitchen work triangle got you running around in circles? Boiling over about where to put the range? This guide is for you
Full Story
KITCHEN LAYOUTSThe Pros and Cons of 3 Popular Kitchen Layouts
U-shaped, L-shaped or galley? Find out which is best for you and why
Full StoryMore Discussions













herbflavor
angie_diy
Related Professionals
Fox Lake Kitchen & Bathroom Designers · Frankfort Kitchen & Bathroom Designers · Ridgewood Kitchen & Bathroom Designers · Schenectady Kitchen & Bathroom Designers · South Sioux City Kitchen & Bathroom Designers · Blasdell Kitchen & Bathroom Remodelers · Cleveland Kitchen & Bathroom Remodelers · Niles Kitchen & Bathroom Remodelers · Toledo Kitchen & Bathroom Remodelers · Phillipsburg Kitchen & Bathroom Remodelers · Farmers Branch Cabinets & Cabinetry · Foster City Cabinets & Cabinetry · Indian Creek Cabinets & Cabinetry · Spring Valley Cabinets & Cabinetry · Shady Hills Design-Build Firmsvirgilcarter
camphappy
UserOriginal Author
lisa_wi
UserOriginal Author
rosie
UserOriginal Author
rosie