Lighting style: I am lost
localeater
11 years ago
Related Stories
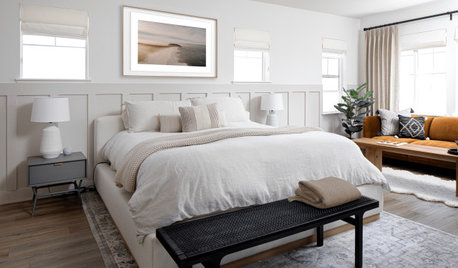
FEEL-GOOD HOMEThe (Lost) Art of Laziness
Do you go to bed with to-do lists flashing through your head? Try one of these ideas to give yourself a break
Full Story
HOME TECHAll Is Not Lost: New Gadgets Help You Find Your Stuff
If you lose it when you lose things around the house (and who doesn't?), one of these wireless finders may be to your gain
Full Story
BEFORE AND AFTERSAsian Style Banishes Boredom in a Bachelor's Bedroom Makeover
Beige walls and lost-looking furniture give way to a warm but masculine look with sublime natural light
Full Story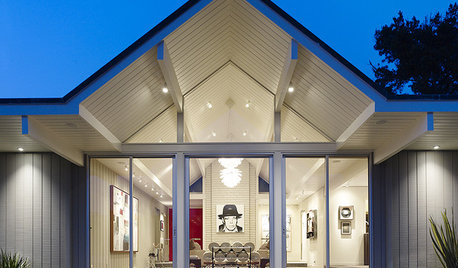
'Pan Am' Inspires Flight Back to 1960s Design
15 updated '60s homes offer lessons in craft, simplicity and style
Full Story
PRODUCT PICKSGuest Picks: Letter Writing in Modern Style
Resurrect the lost art of letter writing with unmistakably current desk accessories, stationery and pens
Full Story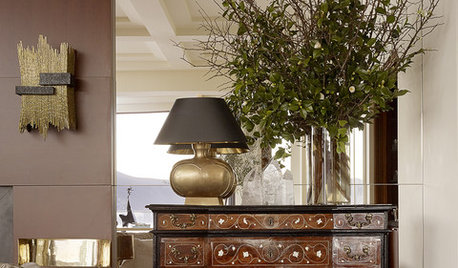
DECORATING GUIDESHow to Use Mirrors for More Light and Style
A well-placed mirror gives a room sparkle, surprise and a bright, open feeling. Here are 15 clever ideas to try in your own house
Full Story
FUN HOUZZEverything I Need to Know About Decorating I Learned from Downton Abbey
Mind your manors with these 10 decorating tips from the PBS series, returning on January 5
Full Story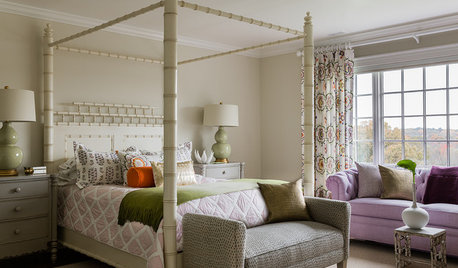
KIDS’ SPACES5 Teen and Tween Girls' Rooms With Fresh-Faced Style
Youthful and light, these girls' bedrooms show an age-appropriate mix of playful spirit and design-savvy sophistication
Full Story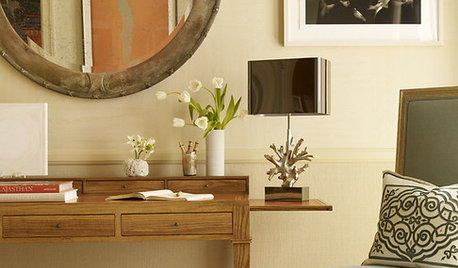
DECORATING GUIDESTransitional Style: A Bit of Modern and Traditional
Balance Old and New With a Mix of Simple Lines, Neutrals, Warmth and Light
Full Story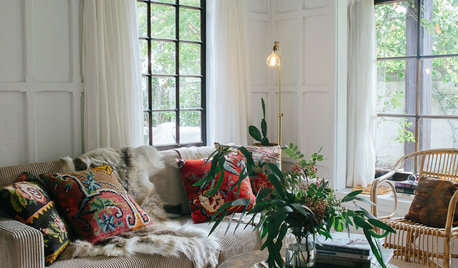
HOMES AROUND THE WORLDHouzz Tour: Tudor Meets Scandi Style in New Zealand
A South Island stylist borrows Scandinavian tricks to bring light and coziness to her home
Full StorySponsored
Your Custom Bath Designers & Remodelers in Columbus I 10X Best Houzz
More Discussions






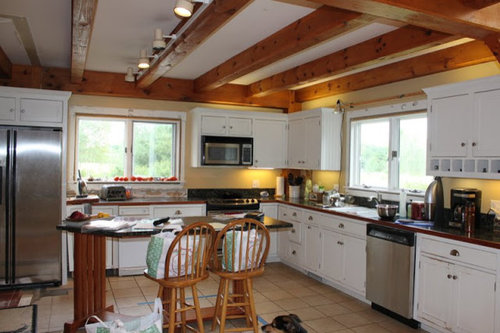
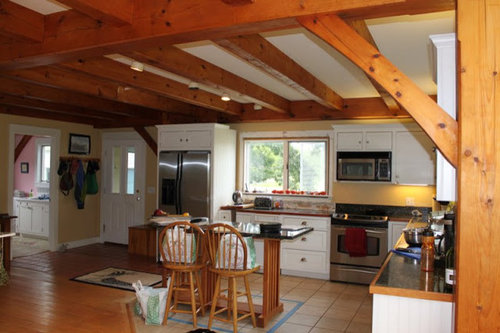


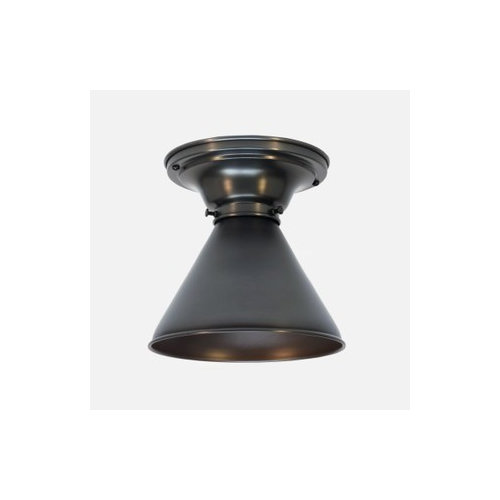





numbersjunkie
herbflavor
Related Professionals
College Park Kitchen & Bathroom Designers · Georgetown Kitchen & Bathroom Designers · Montebello Kitchen & Bathroom Designers · Covington Kitchen & Bathroom Designers · Apex Kitchen & Bathroom Remodelers · Broadlands Kitchen & Bathroom Remodelers · South Barrington Kitchen & Bathroom Remodelers · Westchester Kitchen & Bathroom Remodelers · Aspen Hill Cabinets & Cabinetry · Canton Cabinets & Cabinetry · Saugus Cabinets & Cabinetry · White Oak Cabinets & Cabinetry · Des Moines Tile and Stone Contractors · Gardere Design-Build Firms · Oak Grove Design-Build FirmslocaleaterOriginal Author
herbflavor
lee676
User
CEFreeman
localeaterOriginal Author
marcolo
localeaterOriginal Author