Hello All,
I've been lurking on these forums for about a year now trying to gain as much information about Kitchens and the remodel process as possible. During that time I made a few posts asking questions and with the help of the members here I was able to actually start the remodel. Because of all the help this forum has provided I thought I'd share my remodel experience as I know it's what we enjoy most to see.
For some back story, I purchased my condominium in downtown Seattle back in October of last year. It's a single bedroom unit with roughly 633sqft and ~9' ceilings. I believe the kitchen was the original from the early 90's with it's amazing white panel construction grade quality. I quite dislike white kitchens they just feel too sterile (though they are coming back I noticed from gw).
As seen in the images below the kitchen is quite small compared to most posts on this site measuring 7'9"x9' or 69.75sqft.
Along with this the bathroom was the same style, while it wasn't ugly it didn't make good use of the space. The upper drawers had about 4" of usable space in them which wasn't enough for me a guy.
So why did I remodel my kitchen and bathroom when they were serviceable and not such bad quality? Well many on this forum complain about usable space and want to open up their kitchens and get more storage space. These people have nooo idea what it's like having a 70sqft kitchen where your corners are all dead and drawers can't even fit your silverware properly.
What I wanted was a "cheap" kitchen that would give me adequate space for all of my misc appliances as well as a manageable space for pots and pans. Food needed to be separated and overall it had to stay functional (not very hard with a U-shape).
I decided to start with a KD even though I had a good idea of what I wanted and was then quickly turned off. Being told that my $15000 budget would only get me lower cabinets and some cheap granite was horrible to hear, especially since it was BS. I decided from there on I'd look for myself, starting with Ikea. By this time I had decided on 9 boxes for the kitchen, as high of uppers as I could get and a 24" fridge if able. Ikea looked to be a perfect option I could get the kitchen cabinets I wanted there for about $4000 but something was missing. I realized I wanted pullouts for my pots and pans and I didn't like having 3-4" of wasted space on the sides.
I had to give up on Ikea and even with all the bad stories of HD decided to look there. During my time at HD I found out that their prices were usually cheaper then the small kitchen companies that sell the same products under different names. However the installation cost was a lot more. On average I was being told it would cost $3000 to do a single day install of 9 boxes... I laughed at that.
Break! Ever wonder why motorcycles are loud? Well people like to turn into you from the right lane, this took me out for about 2 weeks.

By this point I had been to 10+ small companies as well as looking at 3 different lines from HD and 1 from lowes. My list of requirements had grown larger and changed to include frameless construction (for space), Blum hardware or equivalent and more specific stain requirements. They weren't getting me anywhere from price quotes from $4200 for Shendoah to $15000 for some other random brand. At this point I succumbed and looked at 2 or 3 different custom kitchen makers in Seattle area. My expectations were right, I was being quoted $8000+ just for my basic requirements and very little show once I expressed my knowledge of kitchen construction and brands from my research. Now 3 months into my search I decided to finally contact the cabinet maker my family used for our bathrooms 5 or so year ago. I had been avoiding him as I knew the overall remodel cost ~$80000 and thought he would be way out of my price range. So I contacted Authentic Woodcraft with my generic email containing all the boxes I wanted with exact measurements and expected the worst.
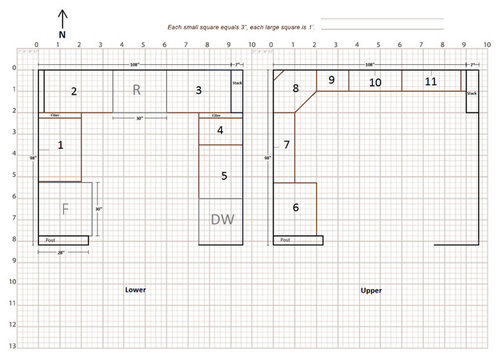
How wrong I was! I knew his product was built well as I abused that bathroom for those 5 years and it still looked brand new. Authentic Woodcraft was able to give me everything I wanted and additions to my requirements when I realized I could add them and 'stay' in budget. By the end I had upper cabinets that were 56" and went to the ceiling. Had separate real doors. Fridge panel that was 96" single piece and a back panel measuring just as much. This was all for $400 more then my quote for Home Depots frameless cabinet line that only had 42" uppers with particle board construction.
FINALLY, I am now at the part I am sure most of you care about. The demolition and remodel process. This all started around September 12th and has been on going. I decided to save money and do the demo myself, which took a lot longer then I had anticipated (who would have guessed).
End of day one. We were able to take out the stove, DW and sink, as well we started to remove the pony wall behind the peninsula. This was one of the more radical and risky parts of my remodel. I discussed the idea of putting the plumbing and electrical in the back of my boxes to gain ~6" of usable space for my side cabinets. I had made measurements and hoped it would all work, but destroying the pony wall was that first step into no turning back.
Day 2 of demo was small, I had to move two lights in Kitchen as the new upper cabinets would go where they are. This should have been simple but the lights wereon racks inside the ceiling that required some crazy cutting. In the end it turned out like this.
Day 3 of demo involved more cabinet removal and pony wall removal. We were able to get all cabinets down and the ponywall removed by 90%. I don't know how I didn't take a photo of the place completely empty but here is a photo of the pony wall mostly gone. The rest was removed via plumber and cabinet installer.
As well we did a dump run, bye bye cabinets. Though I still had all the door fronts, drawers and 8 big black bags of junk in my condo.
Right before installation
Between cabinet install and the demo I had a plumber come in to lower the vent pipe from 6" above the sink to 2" below. Having the pipe go directly to a vent pipe still and all that fun jazz.
Also, you gotta wonder where all that kitchen + new cabinets are going. Well, I lost my bedroom about 4 days before installation.
The cabinet maker actually had to bring 3 more boxes after this too.
INSTALLATION.
Now the important part the install. The cabinet installers I got recommended from Authentic Woodcraft were amazing. They did it all in a single day and it cost less then 40% of what HD quoted and 60% of what other installers had quoted.
Fully finished installation. The four right doors aren't there still as are back in shop.
You can see the crappy patch job on the lights in this photo. Those still need to be cleaned up. But you will notice I did a diagonal corner cabinet. This gives me huge amounts of space for larger appliances that I use rarely and I don't think it detracts from the overall look like many others.
Closer image of the corner.
This is an image of the plumbing and electrical that will be in the back of the cabinets. I was lucky with the 2 extra inches of space I used so that the drawers are all full size and the vent pipe fits perfectly.
As well as the kitchen, the other reason I was so happy with my price was it also included a bathroom vanity that was made of 3 pieces and one of those over the toilet things.
At this point, this is all the work I've done. I had an electrician come in and install the boxes and whatnot but that's not very exciting.
Granite should be installed sometime this next week (hopefully). It will be aprox 53 sqft with a 63sqft slab so I'm hoping I won't have to buy a second or part for the bathroom.
I'll write about the granite I chose and the long process it took me during my next update.
Hopefully you all enjoyed this and if you have any questions at all I would love to answer them
As well here is a link to an album with the photos + others I didn't post.
This post was edited by lothia on Thu, Sep 26, 13 at 19:12

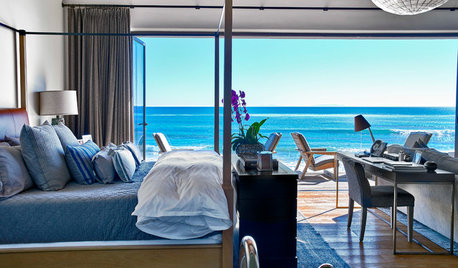



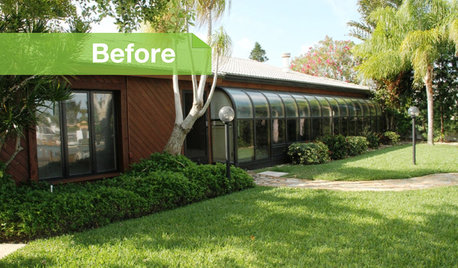



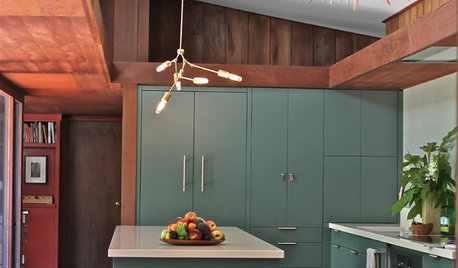






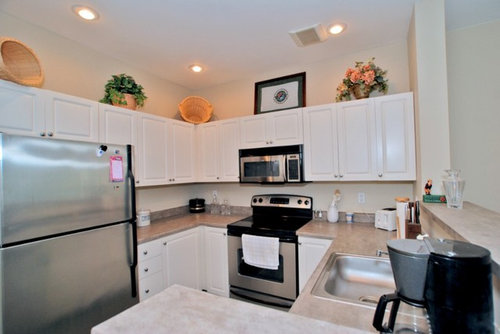
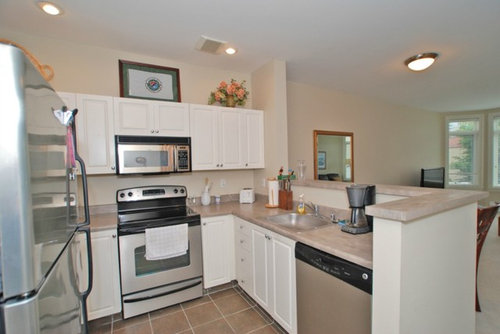
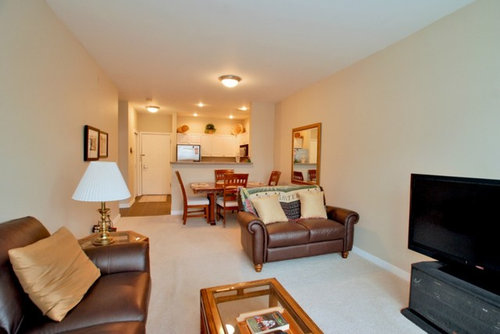
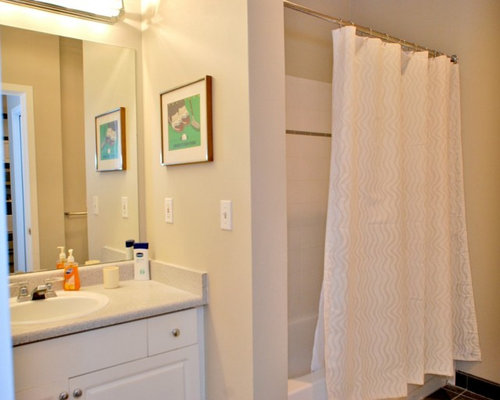



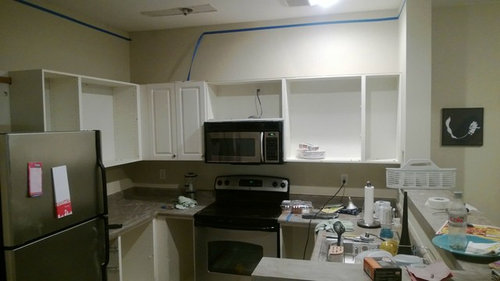

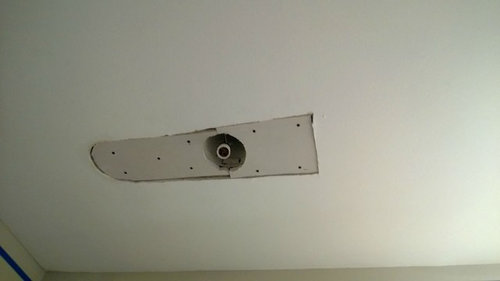
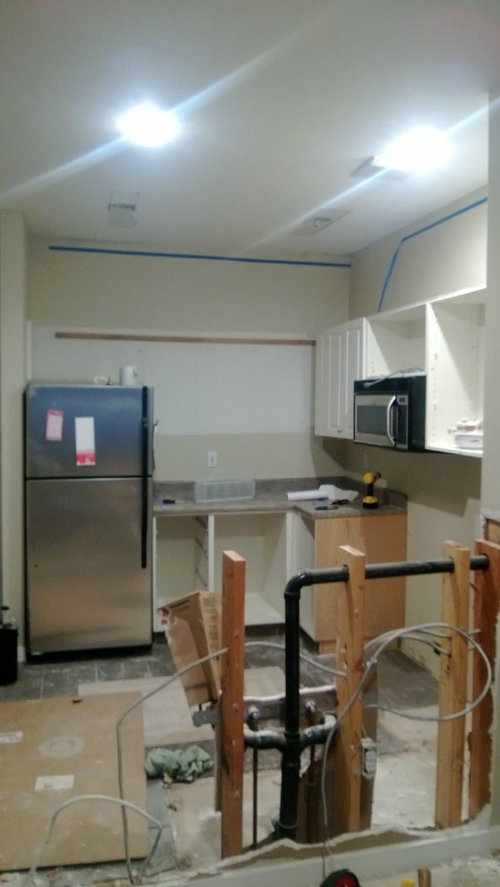

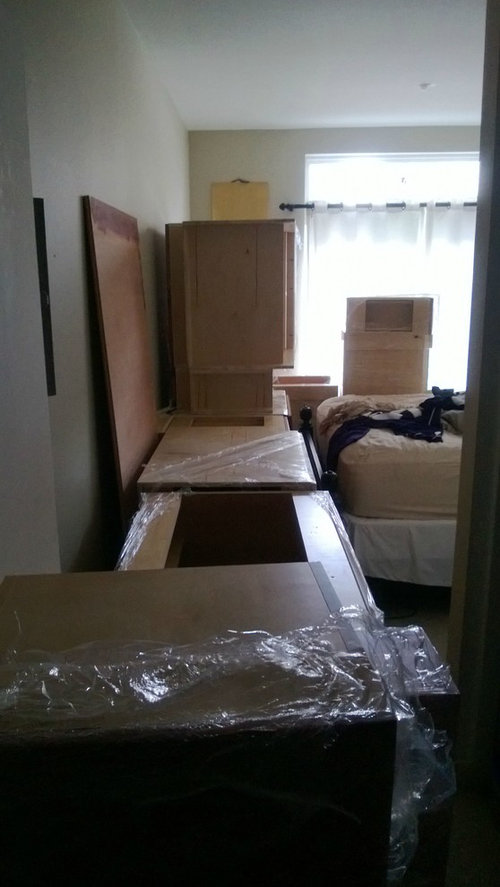
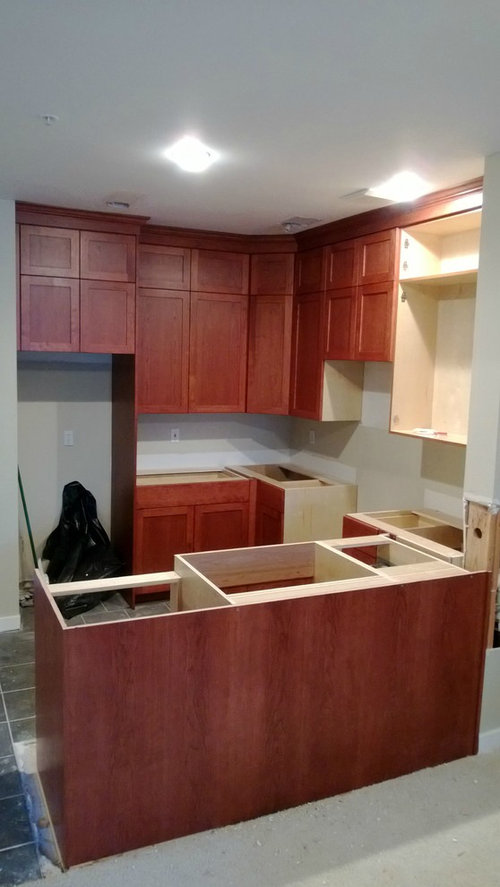



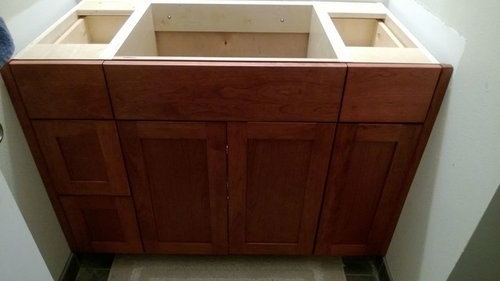





Lisa
ali80ca
Related Professionals
East Islip Kitchen & Bathroom Designers · South Farmingdale Kitchen & Bathroom Designers · Eagle Mountain Kitchen & Bathroom Remodelers · East Tulare County Kitchen & Bathroom Remodelers · Glade Hill Kitchen & Bathroom Remodelers · Bellevue Kitchen & Bathroom Remodelers · Centerville Kitchen & Bathroom Remodelers · Fremont Kitchen & Bathroom Remodelers · Gilbert Kitchen & Bathroom Remodelers · Payson Kitchen & Bathroom Remodelers · Sun Valley Kitchen & Bathroom Remodelers · Princeton Kitchen & Bathroom Remodelers · Foster City Cabinets & Cabinetry · Salisbury Cabinets & Cabinetry · Hermiston Tile and Stone Contractorskellysar
Mgoblue85
KBSpider
Holly- Kay
joaniepoanie
chitownkat
lothiaOriginal Author
Jancy
lothiaOriginal Author
Jancy
bookworm4321
taggie