If this where your kitchen what would you do?
likewhatyoudo
11 years ago
Related Stories

REMODELING GUIDESWhere to Splurge, Where to Save in Your Remodel
Learn how to balance your budget and set priorities to get the home features you want with the least compromise
Full Story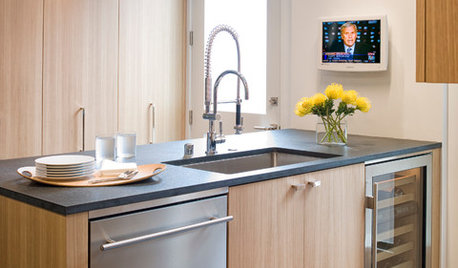
KITCHEN DESIGNFine Thing: A Wine Fridge Right Where You Want It
Chill your collection: No wine cellar or tasting room required
Full Story
KITCHEN DESIGNWhere Should You Put the Kitchen Sink?
Facing a window or your guests? In a corner or near the dishwasher? Here’s how to find the right location for your sink
Full Story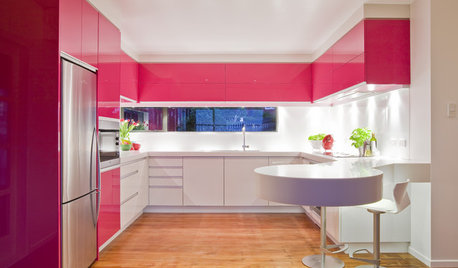
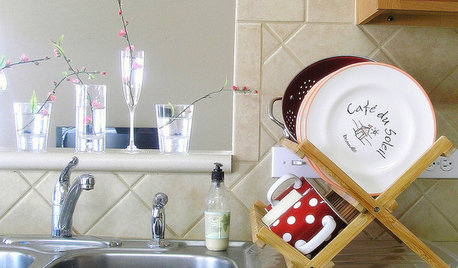
KITCHEN DESIGNYour Kitchen: Where to Stash the Dish Towels
Solve the Dish Towel Dilemma With 13 Ways to Keep Them Handy and Dry
Full Story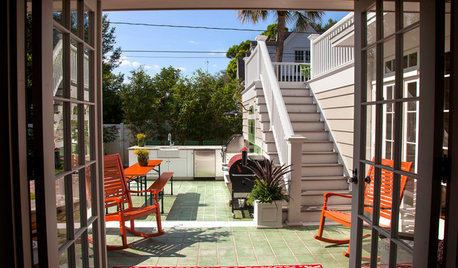
KITCHEN OF THE WEEKKitchen of the Week: Where Indoor and Outdoor Living Meet
A remodel of a 1923 Florida kitchen adds a large island, bold color and a connection to a new outdoor cooking and dining space
Full Story
THE HARDWORKING HOMEWhere to Put the Laundry Room
The Hardworking Home: We weigh the pros and cons of washing your clothes in the basement, kitchen, bathroom and more
Full Story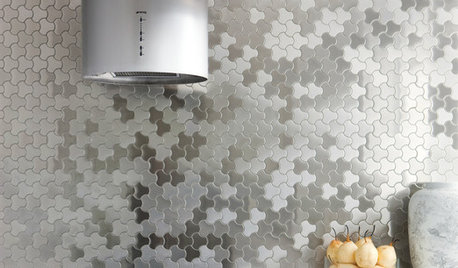
DECORATING GUIDESBling Where It’s Least Expected
Give your interior some sparkle and shine with metal tiles on a backsplash, shower or floor
Full Story
GREAT HOME PROJECTSPower to the People: Outlets Right Where You Want Them
No more crawling and craning. With outlets in furniture, drawers and cabinets, access to power has never been easier
Full StoryMore Discussions







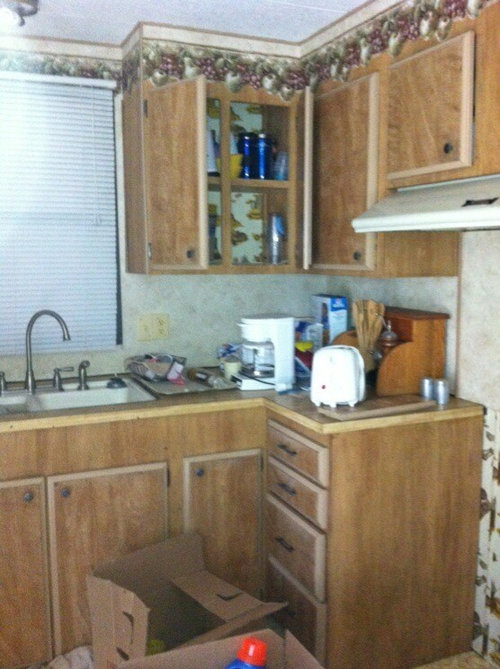
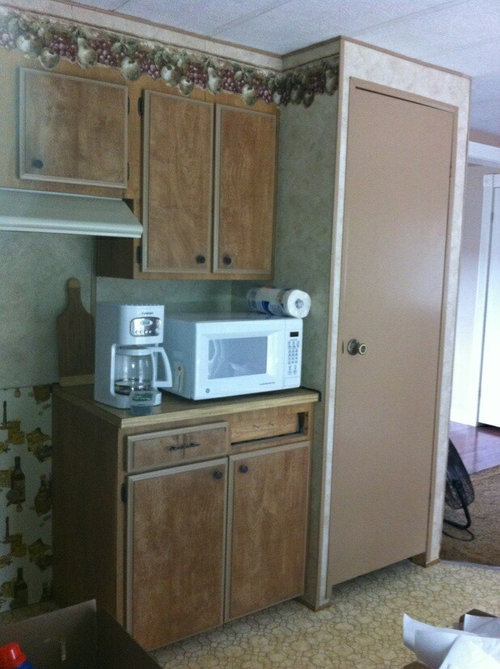
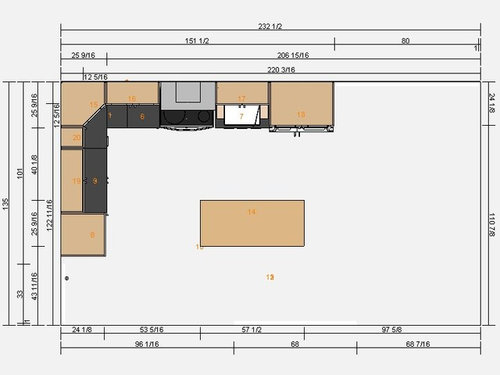
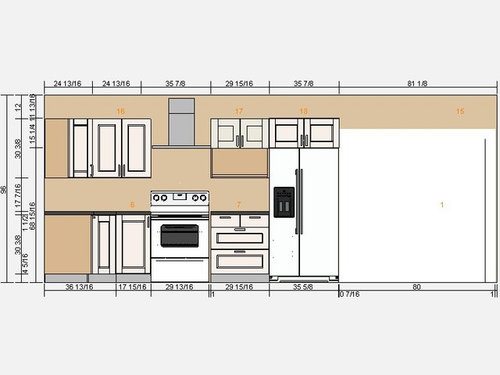

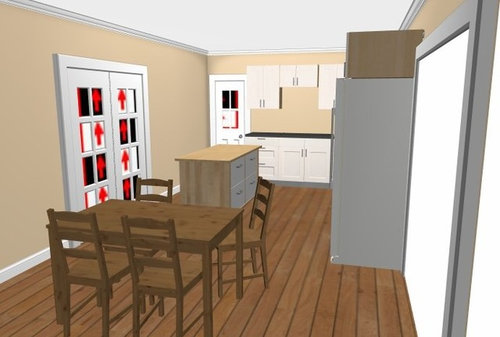

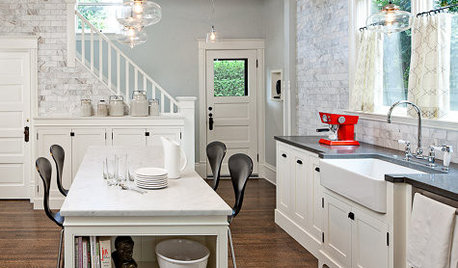



phoggie
likewhatyoudoOriginal Author
Related Professionals
Carlisle Kitchen & Bathroom Designers · Piedmont Kitchen & Bathroom Designers · Soledad Kitchen & Bathroom Designers · Citrus Park Kitchen & Bathroom Remodelers · Brentwood Kitchen & Bathroom Remodelers · Ewa Beach Kitchen & Bathroom Remodelers · Green Bay Kitchen & Bathroom Remodelers · Newberg Kitchen & Bathroom Remodelers · Ogden Kitchen & Bathroom Remodelers · Radnor Cabinets & Cabinetry · Wildomar Cabinets & Cabinetry · University Park Cabinets & Cabinetry · Corsicana Tile and Stone Contractors · Edwards Tile and Stone Contractors · Pacific Grove Design-Build Firmscottonpenny
debrak_2008
a2gemini
herbflavor
sombreuil_mongrel
springroz
hags00
D Ahn
chicagoans
laughablemoments
debrak_2008
GreenDesigns
Annie Deighnaugh
likewhatyoudoOriginal Author
rosie
debrak_2008
likewhatyoudoOriginal Author
live_wire_oak
rosie
CEFreeman
likewhatyoudoOriginal Author
likewhatyoudoOriginal Author
likewhatyoudoOriginal Author
laughablemoments
hags00