Why Do So Few Forgo a Large Kitchen Window?
aloha2009
9 years ago
Related Stories
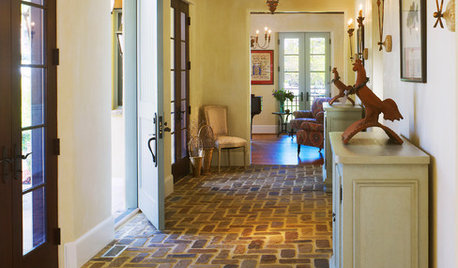
FEEL-GOOD HOMEEmbrace a Few Beautifully Weathered Surfaces for a Happy, Durable Home
You don’t need to worry so much about scuff marks and dings when you accept the character and beauty of wear
Full Story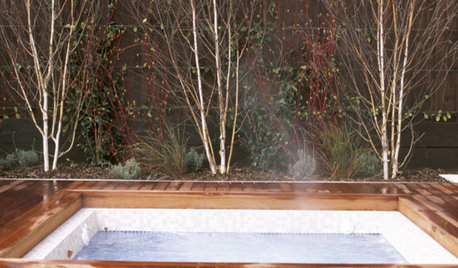
DREAM SPACESJust a Few Things for the Dream-Home Wish List
A sunken hot tub, dedicated game room, tree house, hidden wine cellar and more. Which of these home luxuries would you like best?
Full Story
ORGANIZINGDo It for the Kids! A Few Routines Help a Home Run More Smoothly
Not a Naturally Organized person? These tips can help you tackle the onslaught of papers, meals, laundry — and even help you find your keys
Full Story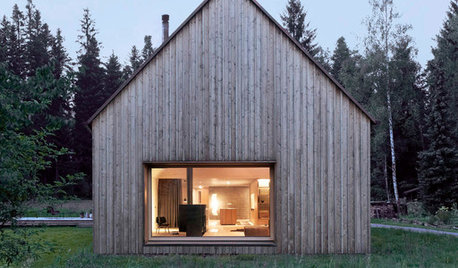
MOST POPULARA Few Words on the Power of Simplicity
An architect considers a pared-down approach to modern home design
Full Story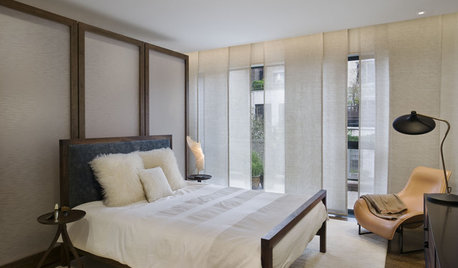
WINDOWSTreatments for Large or Oddly Shaped Windows
Get the sun filtering and privacy you need even with those awkward windows, using panels, shutters, shades and more
Full Story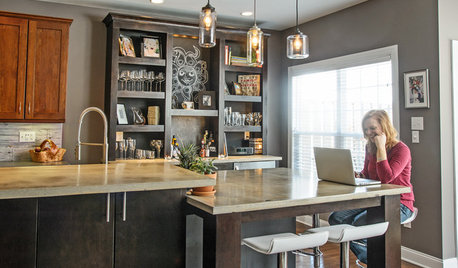
INSIDE HOUZZInside Houzz: The Right Kitchen Counters in Just a Few Clicks
Concrete kitchen countertops eluded this Pennsylvania homeowner until she turned to Houzz
Full Story
KITCHEN DESIGNSo Over Stainless in the Kitchen? 14 Reasons to Give In to Color
Colorful kitchen appliances are popular again, and now you've got more choices than ever. Which would you choose?
Full Story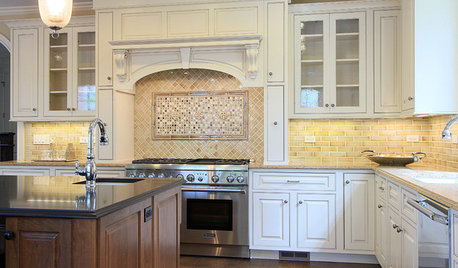
KITCHEN DESIGNThe Cooking Hearth Never Looked So Good
Today's Range Hoods Have High Style to Match Their Function
Full Story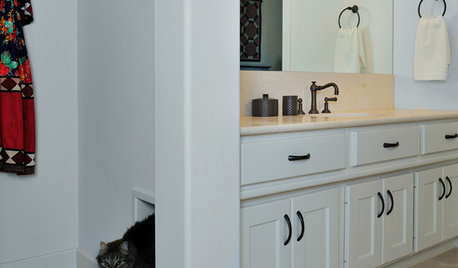
PETSSo You Want to Get a Cat
If you're a cat lover, the joys outweigh any other issue. If you haven't lived with one yet, here are a few things to know
Full Story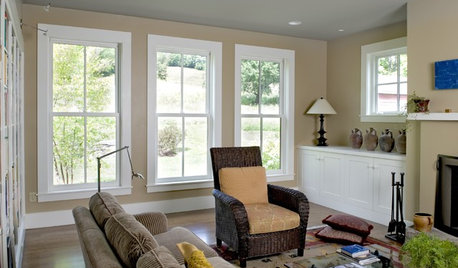
LIGHTINGSo You Bought a Cave: 7 Ways to Open Your Home to Light
Make the most of the natural light your house does have — and learn to appreciate some shadows, too
Full Story









mrspete
threepinktrees
Related Professionals
Bethpage Kitchen & Bathroom Designers · Midvale Kitchen & Bathroom Designers · Montrose Kitchen & Bathroom Designers · Brentwood Kitchen & Bathroom Remodelers · Chandler Kitchen & Bathroom Remodelers · Folsom Kitchen & Bathroom Remodelers · Phoenix Kitchen & Bathroom Remodelers · Pico Rivera Kitchen & Bathroom Remodelers · Red Bank Kitchen & Bathroom Remodelers · Shawnee Kitchen & Bathroom Remodelers · Lawndale Kitchen & Bathroom Remodelers · Murray Cabinets & Cabinetry · Milford Mill Cabinets & Cabinetry · Albertville Tile and Stone Contractors · Turlock Tile and Stone Contractorsdcward89
jellytoast
jakuvall
plllog
bossyvossy
golfergirl29
rmtdoug
huango
Texas_Gem
blfenton
raee_gw zone 5b-6a Ohio
robo (z6a)
gyr_falcon
bossyvossy
jakuvall
taggie
amck2
mrspete
Fori