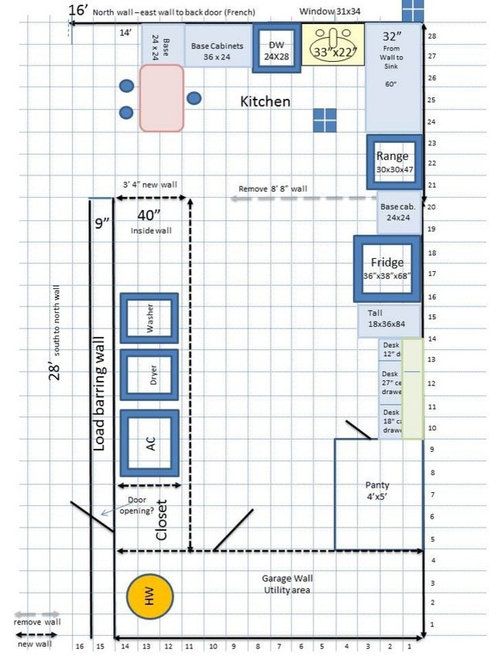Floor Plan Critique?
sweeby
9 years ago
Related Stories

BEFORE AND AFTERSKitchen of the Week: Saving What Works in a Wide-Open Floor Plan
A superstar room shows what a difference a few key changes can make
Full Story
ARCHITECTUREDesign Workshop: How to Separate Space in an Open Floor Plan
Rooms within a room, partial walls, fabric dividers and open shelves create privacy and intimacy while keeping the connection
Full Story
REMODELING GUIDESRenovation Ideas: Playing With a Colonial’s Floor Plan
Make small changes or go for a total redo to make your colonial work better for the way you live
Full Story
REMODELING GUIDESLive the High Life With Upside-Down Floor Plans
A couple of Minnesota homes highlight the benefits of reverse floor plans
Full Story
DECORATING GUIDESHow to Create Quiet in Your Open Floor Plan
When the noise level rises, these architectural details and design tricks will help soften the racket
Full Story
DECORATING GUIDES9 Ways to Define Spaces in an Open Floor Plan
Look to groupings, color, angles and more to keep your open plan from feeling unstructured
Full Story
BATHROOM MAKEOVERSRoom of the Day: Bathroom Embraces an Unusual Floor Plan
This long and narrow master bathroom accentuates the positives
Full Story
BEDROOMSStyling Your Bedroom: The Corner Bed Floor Plan
Put the bed in the corner for a whole new angle on your furniture arrangement
Full Story
REMODELING GUIDES10 Things to Consider When Creating an Open Floor Plan
A pro offers advice for designing a space that will be comfortable and functional
Full Story
DECORATING GUIDESHow to Use Color With an Open Floor Plan
Large, open spaces can be tricky when it comes to painting walls and trim and adding accessories. These strategies can help
Full Story








Jillius
Jillius
Related Professionals
Hammond Kitchen & Bathroom Designers · Knoxville Kitchen & Bathroom Designers · Lafayette Kitchen & Bathroom Designers · San Jacinto Kitchen & Bathroom Designers · Citrus Park Kitchen & Bathroom Remodelers · Biloxi Kitchen & Bathroom Remodelers · Boca Raton Kitchen & Bathroom Remodelers · Brentwood Kitchen & Bathroom Remodelers · Clovis Kitchen & Bathroom Remodelers · Kettering Kitchen & Bathroom Remodelers · South Barrington Kitchen & Bathroom Remodelers · Middlesex Kitchen & Bathroom Remodelers · Beaumont Cabinets & Cabinetry · Phelan Cabinets & Cabinetry · Fayetteville Tile and Stone Contractors