Where to end backsplash?
L A
9 years ago
Featured Answer
Sort by:Oldest
Comments (33)
a2gemini
9 years agoenduring
9 years agoRelated Professionals
Palm Harbor Kitchen & Bathroom Designers · Saint Peters Kitchen & Bathroom Designers · Saratoga Springs Kitchen & Bathroom Designers · United States Kitchen & Bathroom Designers · Yorba Linda Kitchen & Bathroom Designers · Covington Kitchen & Bathroom Designers · Cloverly Kitchen & Bathroom Remodelers · Bethel Park Kitchen & Bathroom Remodelers · Lakeside Kitchen & Bathroom Remodelers · Warren Kitchen & Bathroom Remodelers · Indian Creek Cabinets & Cabinetry · Lakeside Cabinets & Cabinetry · Wyckoff Cabinets & Cabinetry · Liberty Township Cabinets & Cabinetry · Pacific Grove Design-Build FirmsGracie
9 years agobreezygirl
9 years agoannettacm
9 years agonorthcarolina
9 years agosunsoleil
9 years agofunction_first
9 years agomark_rachel
9 years agoGracie
9 years agobluetea57
9 years agodcward89
9 years agojulieste
9 years agonancyocean
9 years agosevrm
9 years agocookncarpenter
9 years agobluetea57
9 years agoGracie
9 years agosevrm
9 years agojellytoast
9 years agoPhoneLady
9 years agoEllen1234
9 years agoenduring
9 years agojellytoast
9 years agowannaknow1
9 years agosevrm
9 years agonosoccermom
9 years agosandesurf
9 years agoKitchen_ Reno
9 years agoenduring
9 years agoUser
9 years agoannewilson4769
5 years ago
Related Stories

REMODELING GUIDESWhere to Splurge, Where to Save in Your Remodel
Learn how to balance your budget and set priorities to get the home features you want with the least compromise
Full Story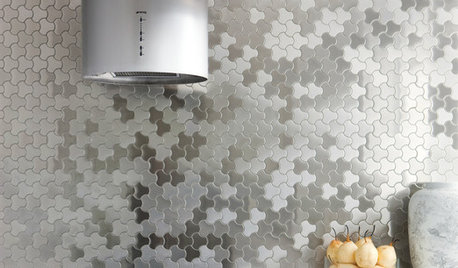
DECORATING GUIDESBling Where It’s Least Expected
Give your interior some sparkle and shine with metal tiles on a backsplash, shower or floor
Full Story
GREAT HOME PROJECTSPower to the People: Outlets Right Where You Want Them
No more crawling and craning. With outlets in furniture, drawers and cabinets, access to power has never been easier
Full Story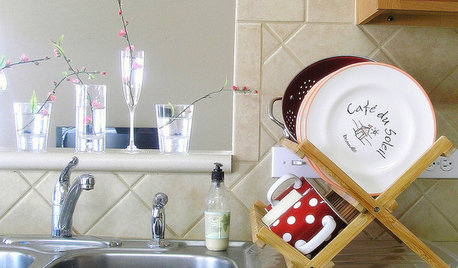
KITCHEN DESIGNYour Kitchen: Where to Stash the Dish Towels
Solve the Dish Towel Dilemma With 13 Ways to Keep Them Handy and Dry
Full Story
KITCHEN DESIGNWhere Should You Put the Kitchen Sink?
Facing a window or your guests? In a corner or near the dishwasher? Here’s how to find the right location for your sink
Full Story
MORE ROOMSTech in Design: Where to Put Your Flat-Screen TV
Popcorn, please: Enjoy all the new shows with a TV in the best place for viewing
Full Story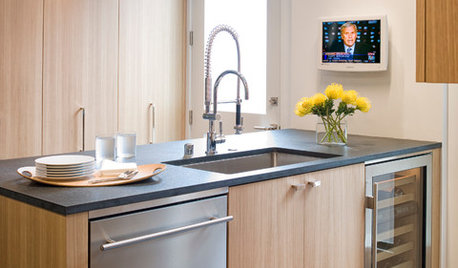
KITCHEN DESIGNFine Thing: A Wine Fridge Right Where You Want It
Chill your collection: No wine cellar or tasting room required
Full Story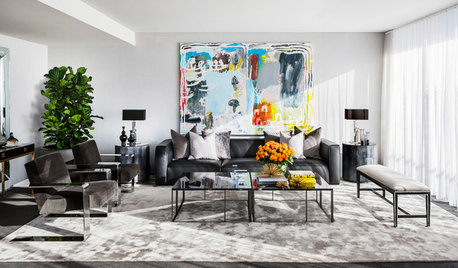
BUDGET DECORATING8 Cost-Effective Ways to Get a High-End Look
Don’t discount that expensive material yet. By using a small amount in a strategic way, you can get a luxurious look without the expense
Full Story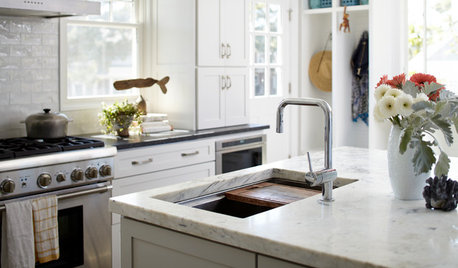
KITCHEN DESIGNKitchen of the Week: Double Trouble and a Happy Ending
Burst pipes result in back-to-back kitchen renovations. The second time around, this interior designer gets her kitchen just right
Full Story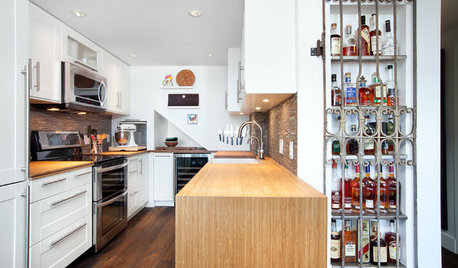
KITCHEN DESIGNKitchen of the Week: Salvage Meets High End in Vancouver
Reclaimed fir floors and a salvage-yard gate cozy up to choice appliances in a warm and sophisticated Canadian kitchen
Full Story





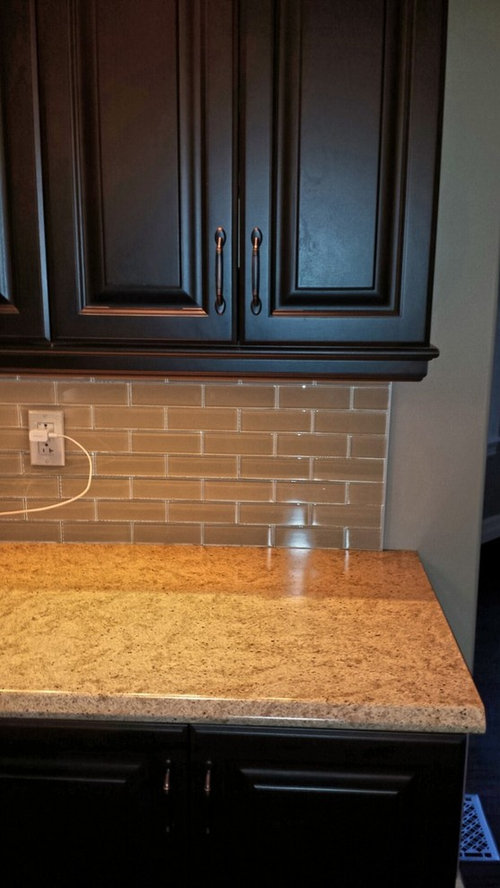



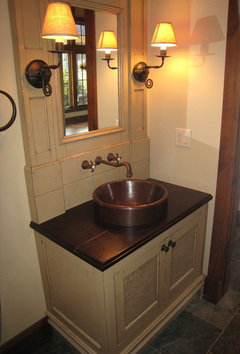


bluetea57