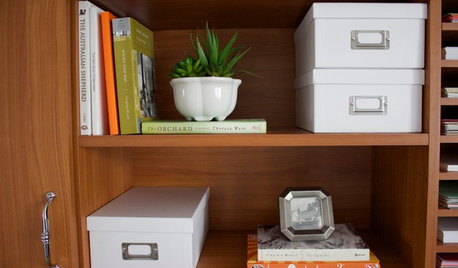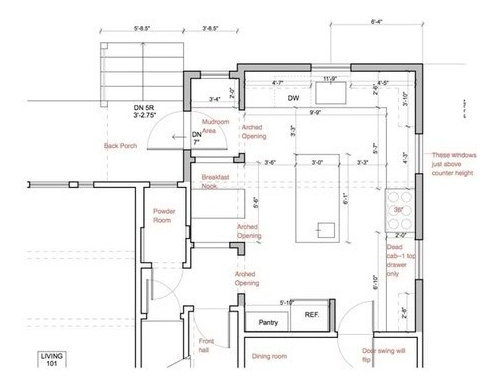Help Marcolo lay out his cabinets, please!
marcolo
11 years ago
Related Stories

LIVING ROOMSLay Out Your Living Room: Floor Plan Ideas for Rooms Small to Large
Take the guesswork — and backbreaking experimenting — out of furniture arranging with these living room layout concepts
Full Story
LIVING ROOMSHow to Decorate a Small Living Room
Arrange your compact living room to get the comfort, seating and style you need
Full Story
BATHROOM WORKBOOKHow to Lay Out a 5-by-8-Foot Bathroom
Not sure where to put the toilet, sink and shower? Look to these bathroom layouts for optimal space planning
Full Story
DECORATING GUIDESDecorate With Intention: Helping Your TV Blend In
Somewhere between hiding the tube in a cabinet and letting it rule the room are these 11 creative solutions
Full Story
TASTEMAKERSPro Chefs Dish on Kitchens: Michael Symon Shares His Tastes
What does an Iron Chef go for in kitchen layout, appliances and lighting? Find out here
Full Story
HOME OFFICESRoom of the Day: A His-and-Hers Office They Both Want to Use
Pleasing colors, nature-inspired artwork and better organization give this room a bright, welcoming feel on a tight budget
Full Story
LIVING ROOMSCurtains, Please: See Our Contest Winner's Finished Dream Living Room
Check out the gorgeously designed and furnished new space now that the paint is dry and all the pieces are in place
Full Story
MOST POPULAR7 Ways to Design Your Kitchen to Help You Lose Weight
In his new book, Slim by Design, eating-behavior expert Brian Wansink shows us how to get our kitchens working better
Full Story
Storage Help for Small Bedrooms: Beautiful Built-ins
Squeezed for space? Consider built-in cabinets, shelves and niches that hold all you need and look great too
Full Story
ORGANIZINGDo It for the Kids! A Few Routines Help a Home Run More Smoothly
Not a Naturally Organized person? These tips can help you tackle the onslaught of papers, meals, laundry — and even help you find your keys
Full StoryMore Discussions











melissastar
deedles
Related Professionals
Brownsville Kitchen & Bathroom Designers · Clarksburg Kitchen & Bathroom Designers · Piedmont Kitchen & Bathroom Designers · St. Louis Kitchen & Bathroom Designers · Town 'n' Country Kitchen & Bathroom Designers · Cloverly Kitchen & Bathroom Remodelers · Beverly Hills Kitchen & Bathroom Remodelers · Kendale Lakes Kitchen & Bathroom Remodelers · Lynn Haven Kitchen & Bathroom Remodelers · Rancho Cordova Kitchen & Bathroom Remodelers · Berkeley Heights Cabinets & Cabinetry · Kentwood Cabinets & Cabinetry · Parsippany Cabinets & Cabinetry · South Holland Tile and Stone Contractors · Whitefish Bay Tile and Stone ContractorsmarcoloOriginal Author
bellsmom
marcoloOriginal Author
mtnrdredux_gw
lavender_lass
lavender_lass
cawaps
marcoloOriginal Author
marcoloOriginal Author
mtnrdredux_gw
laughablemoments
marcoloOriginal Author
lavender_lass
rosie
bellsmom
marcoloOriginal Author
cawaps
francoise47
marcoloOriginal Author
live_wire_oak
live_wire_oak
francoise47
francoise47
marcoloOriginal Author
francoise47
mtnrdredux_gw
angie_diy
marcoloOriginal Author
bellsmom
marcoloOriginal Author
mtnrdredux_gw
bellsmom
marcoloOriginal Author
williamsem
farmgirlinky
Bunny
francoise47
marcoloOriginal Author
Zippity-do-dah
bellsmom
2LittleFishies
marcoloOriginal Author
soibean
marcoloOriginal Author
soibean
williamsem
User
marcoloOriginal Author