Finished chocolate and vanilla kitchen.
quetzal1
11 years ago
Related Stories
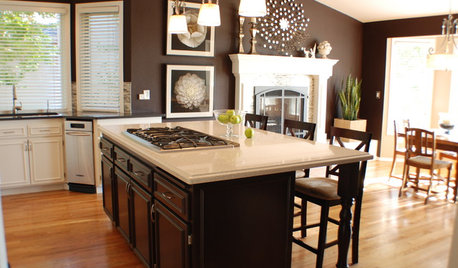
MORE ROOMSHot Chocolate Rooms: A Rich and Sweet Color Palette
Let the rich browns and creams of hot chocolate inspire delightfully warm surroundings
Full Story
KITCHEN DESIGN3 Steps to Choosing Kitchen Finishes Wisely
Lost your way in the field of options for countertop and cabinet finishes? This advice will put your kitchen renovation back on track
Full Story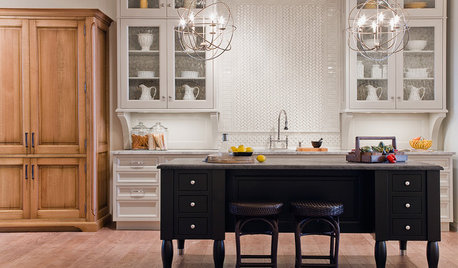
KITCHEN DESIGNYour Kitchen: Mix Wood and Painted Finishes
Create a Grounded, Authentic Design With Layers of Natural and Painted Wood
Full Story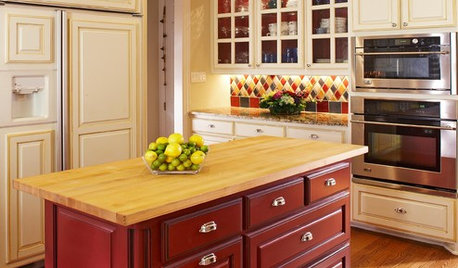
KITCHEN DESIGNTwo-Tone Cabinet Finishes Double Kitchen Style
Love 'em or not, two-tone kitchen cabinet treatments are still going strong. Try these strategies to change up the look of your space
Full Story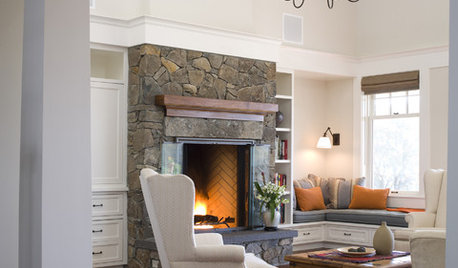
FURNITUREHow to Mix Wood Furniture Finishes
Furniture doesn't need to match to look good; add character and charm to your home with mismatched — but complementary — tones
Full Story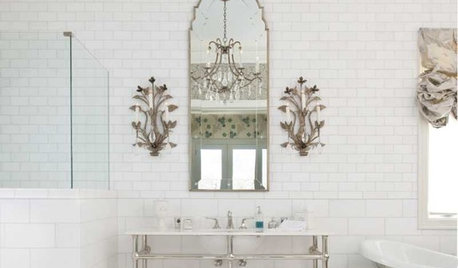
BATHROOM DESIGNHow to Mix Metal Finishes in the Bathroom
Make a clean break with one-dimensional bathroom finishes by pairing nickel, silver and bronze hardware and fixtures
Full Story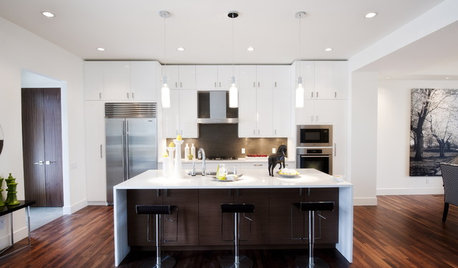
KITCHEN DESIGNKitchen of the Week: Ultra-White Cabinetry in Calgary
Owners turned to a piano finisher for the gloss on this extra-white kitchen
Full Story
PETS5 Finishes Pets and Kids Can’t Destroy — and 5 to Avoid
Save your sanity and your decorating budget by choosing materials and surfaces that can stand up to abuse
Full Story
KITCHEN DESIGN5 Favorite Granites for Gorgeous Kitchen Countertops
See granite types from white to black in action, and learn which cabinet finishes and fixture materials pair best with each
Full Story
KITCHEN DESIGN7 Steps to Pantry Perfection
Learn from one homeowner’s plan to reorganize her pantry for real life
Full StoryMore Discussions






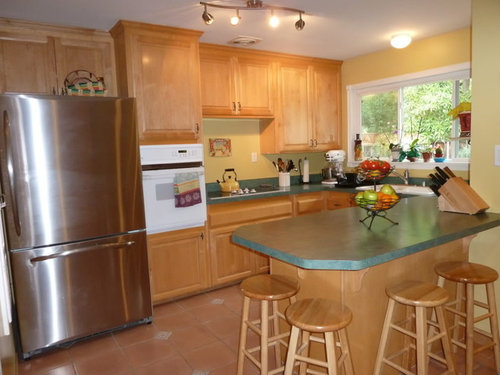




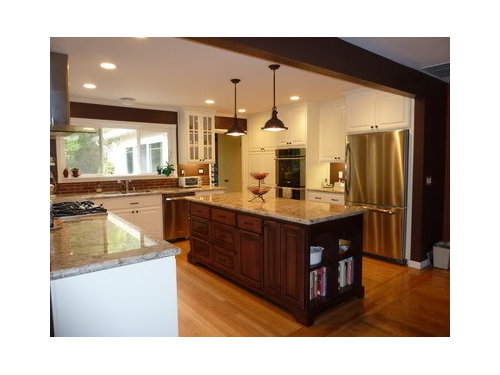
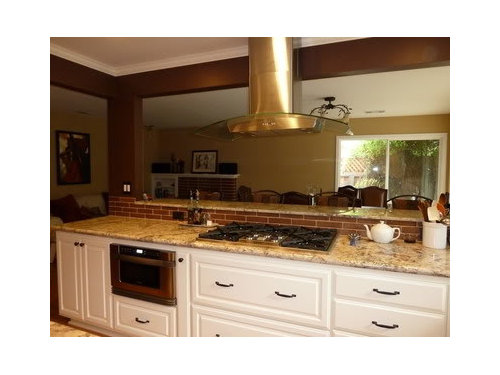
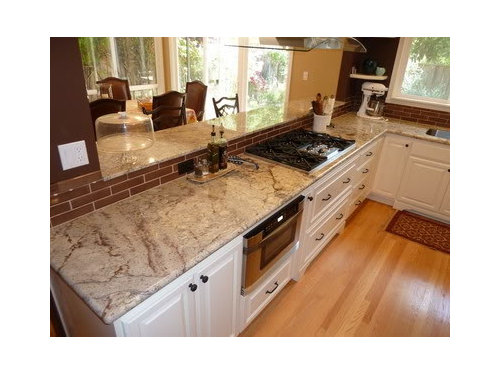


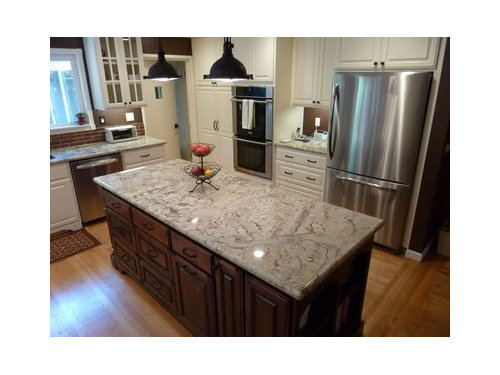

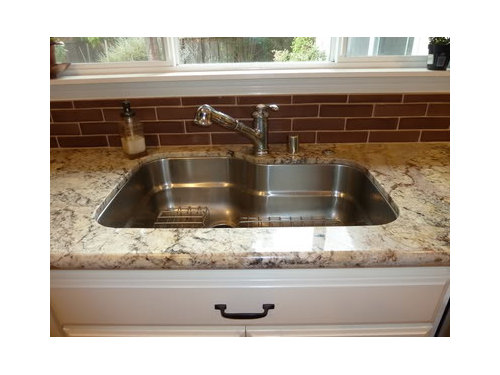

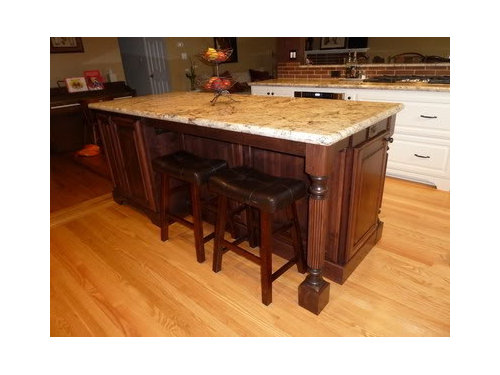




badgergal
breezygirl
Related Professionals
Ocala Kitchen & Bathroom Designers · West Virginia Kitchen & Bathroom Designers · Andover Kitchen & Bathroom Remodelers · Avondale Kitchen & Bathroom Remodelers · Gardner Kitchen & Bathroom Remodelers · Glen Allen Kitchen & Bathroom Remodelers · Glendale Kitchen & Bathroom Remodelers · Hoffman Estates Kitchen & Bathroom Remodelers · Schiller Park Kitchen & Bathroom Remodelers · Billings Cabinets & Cabinetry · Christiansburg Cabinets & Cabinetry · Rowland Heights Cabinets & Cabinetry · Stoughton Cabinets & Cabinetry · Brookline Tile and Stone Contractors · Eastchester Tile and Stone Contractorsmamasheshe
deedles
sanjuangirl
a2gemini
beeps
jakkom
sas95
SaraKat
ginny20
plumberry
Annie Deighnaugh
EATREALFOOD
schoolhouse_gw
labbie
williamsem
hellonasty
Laura_PA
cakelly1226
quetzal1Original Author
LouiseZ
rosylady
blondy6082