2 possible layouts for review... back to the peninsula!
deedles
11 years ago
Related Stories

KITCHEN DESIGNKitchen Layouts: Island or a Peninsula?
Attached to one wall, a peninsula is a great option for smaller kitchens
Full Story
ARCHITECTUREThink Like an Architect: How to Pass a Design Review
Up the chances a review board will approve your design with these time-tested strategies from an architect
Full Story
KITCHEN DESIGNKitchen Layouts: Ideas for U-Shaped Kitchens
U-shaped kitchens are great for cooks and guests. Is this one for you?
Full Story
SMALL KITCHENSThe 100-Square-Foot Kitchen: No More Dead Ends
Removing an angled peninsula and creating a slim island provide better traffic flow and a more airy layout
Full Story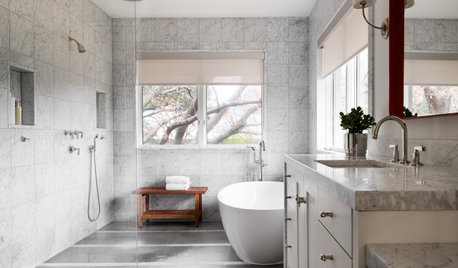
BATHROOM DESIGNDoorless Showers Open a World of Possibilities
Universal design and an open bathroom feel are just two benefits. Here’s how to make the most of these design darlings
Full Story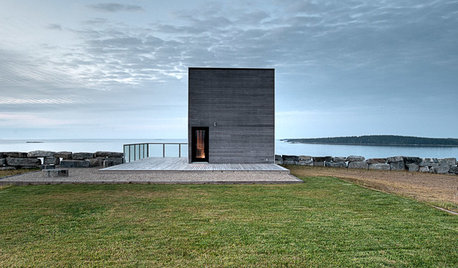
ARCHITECTUREAll the Possibilities: 4 Homes at the Edge of the Earth
Travel to the far reaches of land, where these residences straddle rocky cliffs, leafy lakeshores and choppy inlets
Full Story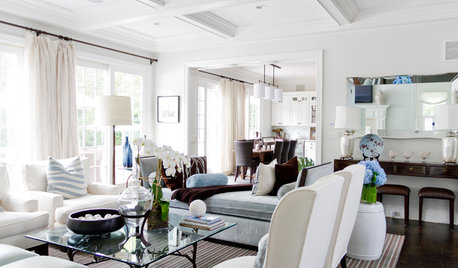
HOUZZ TOURSMy Houzz: Entertaining Possibilities in the Hamptons
From intimate dinner parties to large gatherings outdoors, this gracious home handles get-togethers with beachy elegance
Full Story
KITCHEN LAYOUTSThe Pros and Cons of 3 Popular Kitchen Layouts
U-shaped, L-shaped or galley? Find out which is best for you and why
Full Story
KITCHEN DESIGNNew This Week: 2 Ways to Rethink Kitchen Seating
Tables on wheels and compact built-ins could be just the solutions for you
Full Story





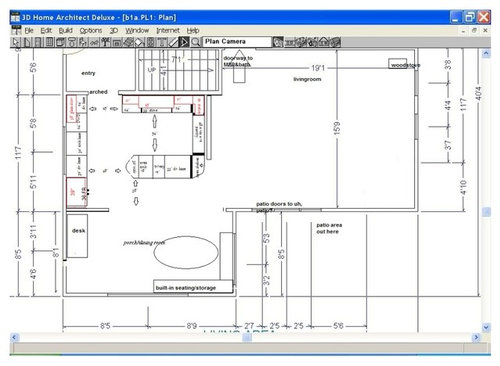
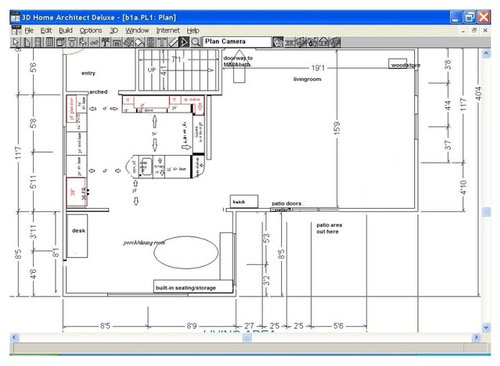
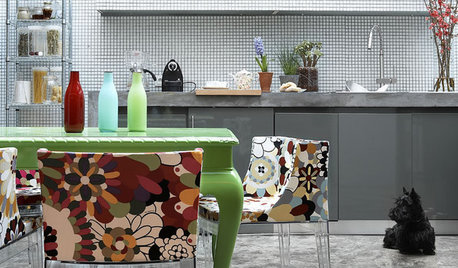



angie_diy
bellsmom
Related Professionals
Beavercreek Kitchen & Bathroom Designers · Henderson Kitchen & Bathroom Designers · Leicester Kitchen & Bathroom Designers · Montrose Kitchen & Bathroom Designers · Ridgewood Kitchen & Bathroom Designers · Sunrise Manor Kitchen & Bathroom Remodelers · Forest Hill Kitchen & Bathroom Remodelers · Calverton Kitchen & Bathroom Remodelers · Galena Park Kitchen & Bathroom Remodelers · Sioux Falls Kitchen & Bathroom Remodelers · Effingham Cabinets & Cabinetry · Hanover Park Cabinets & Cabinetry · Salisbury Cabinets & Cabinetry · Atascocita Cabinets & Cabinetry · Foster City Tile and Stone Contractorsrosie
deedlesOriginal Author
a2gemini
deedlesOriginal Author
bellsmom
deedlesOriginal Author
lavender_lass
deedlesOriginal Author
lavender_lass
deedlesOriginal Author
a2gemini