Layout Suggestions Welcome
burbmomoftwo_gw
9 years ago
Related Stories
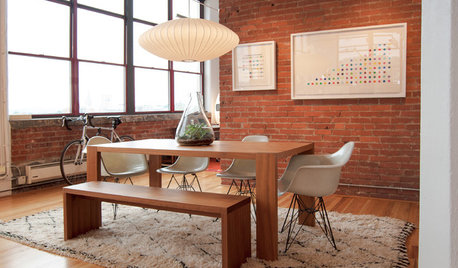
DECORATING GUIDES10 Ways to Create a Warm and Welcoming Dining Room
Whether company's coming or you're supping solo, a welcoming dining room makes mealtimes more enjoyable
Full Story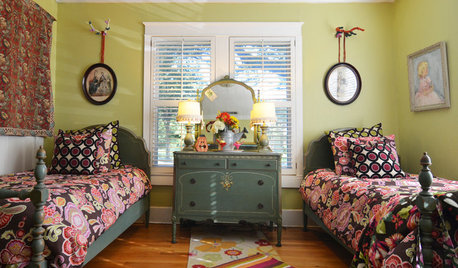
HOUZZ TOURSMy Houzz: Color and Heirlooms Combine in a Welcoming Bungalow
Inherited furniture mixes with bright hues in a 1921 Dallas home that embraces the neighborhood and modern life
Full Story
GREEN BUILDINGEfficient Architecture Suggests a New Future for Design
Homes that pay attention to efficient construction, square footage and finishes are paving the way for fresh aesthetic potential
Full Story
HOUZZ TOURSHouzz Tour: Nature Suggests a Toronto Home’s Palette
Birch forests and rocks inspire the colors and materials of a Canadian designer’s townhouse space
Full Story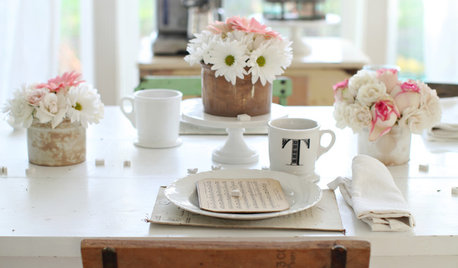
ENTERTAININGSummer Living: How to Welcome Weekend Guests
Thoughtful touches and smart planning make summer visitors feel right at home
Full Story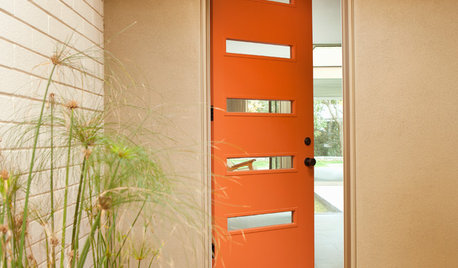
CURB APPEAL77 Front Doors to Welcome You Home
Crossing the threshold is an event with these doors in a gamut of styles
Full Story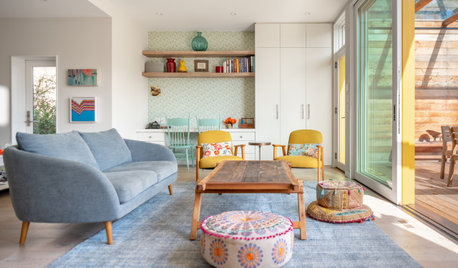
FEEL-GOOD HOMESimple Pleasures: 15 Ways to Welcome Spring
Embrace the season by lightening up, freshening up and connecting with nature
Full Story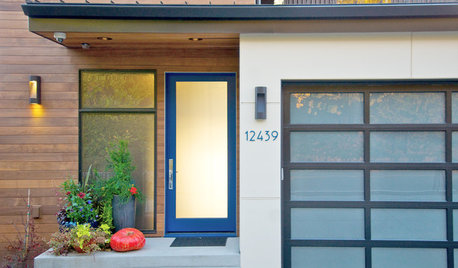
ENTRYWAYSGlass Doors That Welcome — and Protect Your Privacy Too
These front-door designs let in the light but keep your air-guitar performances safely in-house
Full Story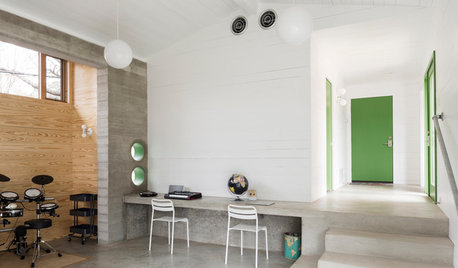
STUDIOS AND WORKSHOPSA Creative Studio Welcomes Family Projects
Spilled paint won’t cause lost tempers in this 450-square-foot addition made for art, music and learning
Full Story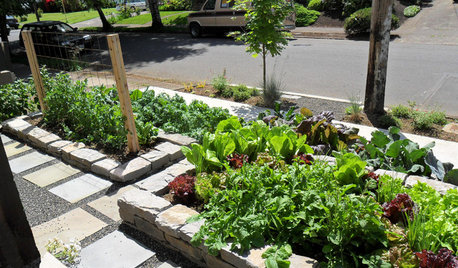
FRONT YARD IDEASWelcome Edibles Into the Front Yard for Fresh Food and More
Give your front yard design a boost and maybe even make new friends by growing fruits and vegetables
Full StoryMore Discussions






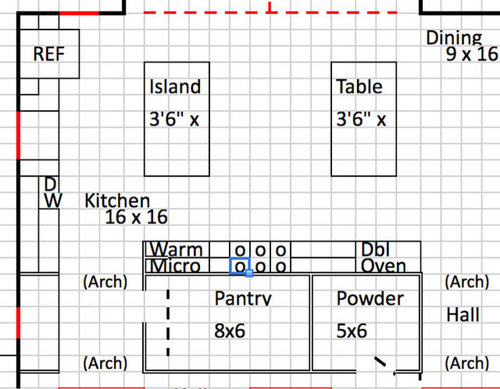



Buehl
Shelley Graham
Related Professionals
Bloomington Kitchen & Bathroom Designers · Grafton Kitchen & Bathroom Designers · Hammond Kitchen & Bathroom Designers · Hybla Valley Kitchen & Bathroom Designers · Terryville Kitchen & Bathroom Designers · Bethel Park Kitchen & Bathroom Remodelers · Champlin Kitchen & Bathroom Remodelers · Jacksonville Kitchen & Bathroom Remodelers · Portage Kitchen & Bathroom Remodelers · Red Bank Kitchen & Bathroom Remodelers · Santa Fe Kitchen & Bathroom Remodelers · South Jordan Kitchen & Bathroom Remodelers · Langley Park Cabinets & Cabinetry · Hopkinsville Cabinets & Cabinetry · Prospect Heights Cabinets & CabinetryBuehl
CAbeachGal
Buehl
burbmomoftwo_gwOriginal Author