Width of only entrance to kitchen?
pumpkinhouse
10 years ago
Featured Answer
Sort by:Oldest
Comments (9)
palimpsest
10 years agopumpkinhouse
10 years agoRelated Professionals
Flint Kitchen & Bathroom Designers · Piedmont Kitchen & Bathroom Designers · Hopewell Kitchen & Bathroom Remodelers · Dearborn Kitchen & Bathroom Remodelers · Glen Allen Kitchen & Bathroom Remodelers · Mooresville Kitchen & Bathroom Remodelers · South Park Township Kitchen & Bathroom Remodelers · Upper Saint Clair Kitchen & Bathroom Remodelers · Waukegan Kitchen & Bathroom Remodelers · Fairmont Kitchen & Bathroom Remodelers · Crestview Cabinets & Cabinetry · Effingham Cabinets & Cabinetry · Wilkinsburg Cabinets & Cabinetry · Calumet City Design-Build Firms · Glassmanor Design-Build Firmsrenov8r
10 years agopalimpsest
10 years agoSaltLife631
10 years agoGreenDesigns
10 years agolisa_a
10 years agoBuehl
10 years ago
Related Stories

LIFE21 Things Only People Living With Kids Will Understand
Strange smells, crowded beds, ruined furniture — here’s what cohabiting with little monsters really feels like
Full Story
KITCHEN DESIGNHow to Fit a Breakfast Bar Into a Narrow Kitchen
Yes, you can have a casual dining space in a width-challenged kitchen, even if there’s no room for an island
Full Story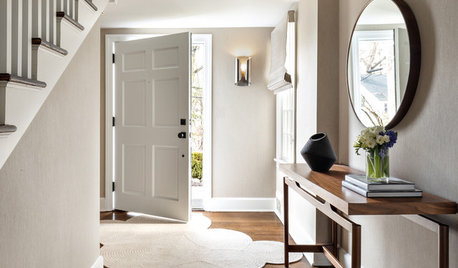
ENTRYWAYSKey Entryway Dimensions for Homes Large and Small
Find out what makes a foyer important, how much space it needs and how to scale its elements
Full Story
STANDARD MEASUREMENTSThe Right Dimensions for Your Porch
Depth, width, proportion and detailing all contribute to the comfort and functionality of this transitional space
Full Story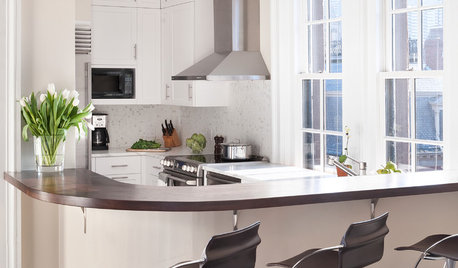
KITCHEN DESIGNKitchen of the Week: An Entryway Kitchen Opens Up
More square footage and seamless transitions help a historical pied-à-terre's kitchen blend in beautifully
Full Story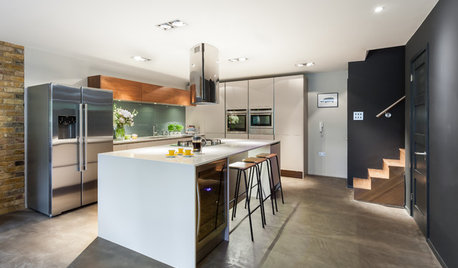
BASEMENTSRoom of the Day: Family Digs In for a Chic New Kitchen and Dining Area
When a homeowner needs to free up kitchen space for her home bakery business, the only way to go is down
Full Story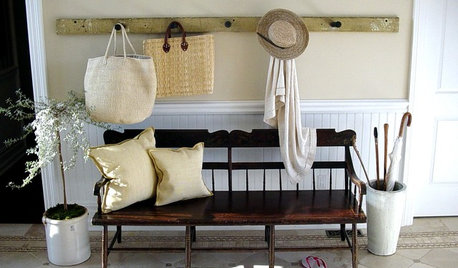
DECORATING GUIDES12 Ideas to Make a Great Entrance
Set the right tone for your house right off the bat by creating an entryway that caters to function but speaks to style
Full Story
KITCHEN DESIGN10 Ways to Design a Kitchen for Aging in Place
Design choices that prevent stooping, reaching and falling help keep the space safe and accessible as you get older
Full Story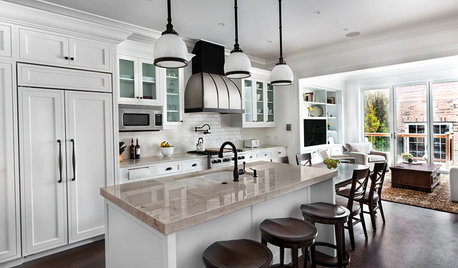
KITCHEN OF THE WEEKKitchen of the Week: Good Flow for a Well-Detailed Chicago Kitchen
A smart floor plan and a timeless look create an inviting kitchen in a narrow space for a newly married couple
Full Story
KITCHEN DESIGNKitchen of the Week: A Galley Kitchen in Wine Country
Smart reorganizing, budget-friendly materials and one splurge give a food-loving California family more space, storage and efficiency
Full StoryMore Discussions






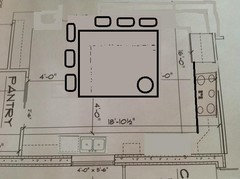


GreenDesigns