Finished Rustic Modern Kitchen with Soapstone
countrygirl217
12 years ago
Related Stories

KITCHEN COUNTERTOPS10 Top Backsplashes to Pair With Soapstone Countertops
Simplify your decision-making process by checking out how these styles work with soapstone
Full Story
KITCHEN DESIGNSoapstone Counters: A Love Story
Love means accepting — maybe even celebrating — imperfections. See if soapstone’s assets and imperfections will work for you
Full Story
KITCHEN DESIGNKitchen Counters: Durable, Easy-Clean Soapstone
Give bacteria the boot and say sayonara to stains with this long-lasting material that's a great choice for kitchen and bath countertops
Full Story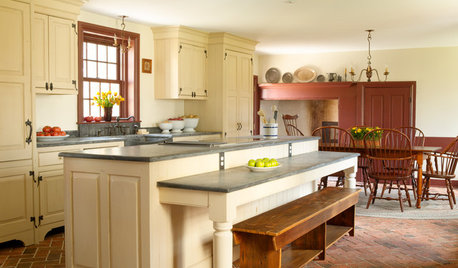
KITCHEN DESIGNKitchen of the Week: Modern Conveniences and a Timeless Look
A 1700s Pennsylvania kitchen is brought up to date, while custom cabinets and rustic finishes help preserve its old-time charm
Full Story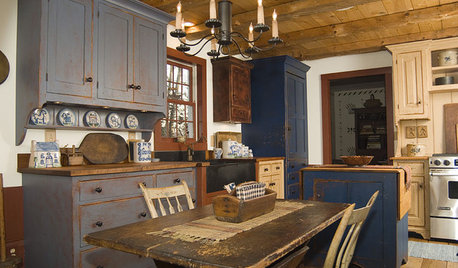
DECORATING STYLES10 Ways to Get the Modern Rustic Farmhouse Look
Warm and collected, modern rustic farmhouses brim with casual, lived-in charm
Full Story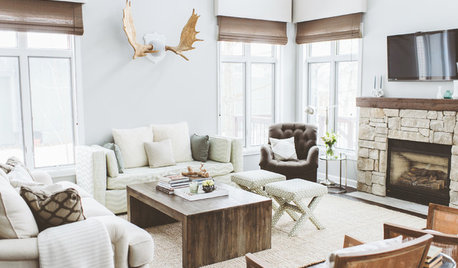
COASTAL STYLEHouzz Tour: Cottage Style Goes Modern Rustic on Lake Wisconsin
Reclaimed wood contrasts bright white finishes for a fresh take on rustic in an inviting summer home
Full Story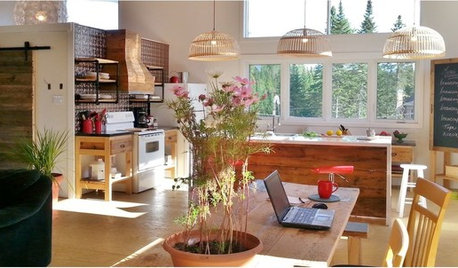
KITCHEN DESIGNKitchen of the Week: Modern and Rustic Meet in the Woods of Quebec
Tall windows open this handcrafted wood-and-white loft kitchen to the beautiful outdoors
Full Story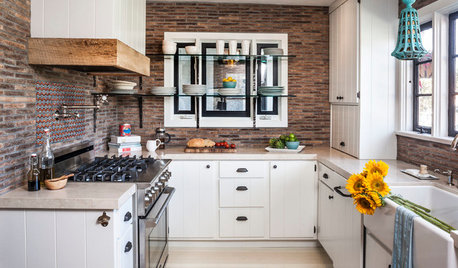
KITCHEN DESIGNKitchen of the Week: Contemporary Meets Rustic in Southern California
New cabinetry and finishes bring this kitchen up-to-date, but vintage elements give it a hint of the past
Full Story
KITCHEN DESIGN15 Ways to Cozy Up a Kitchen With Rustic Style
Homeyness hits the spot when fall's chill sets in. These ideas will have you roughing things up for a kitchen steeped in comfort
Full Story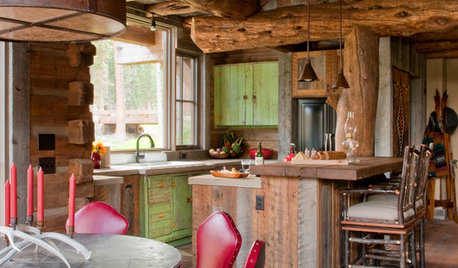
DECORATING GUIDES10 Ways to Get the Modern Rustic Lodge Look
Soaring ceilings, log walls and woodsy views are just the start of creating a lodge that has the right balance of rustic and modern
Full Story







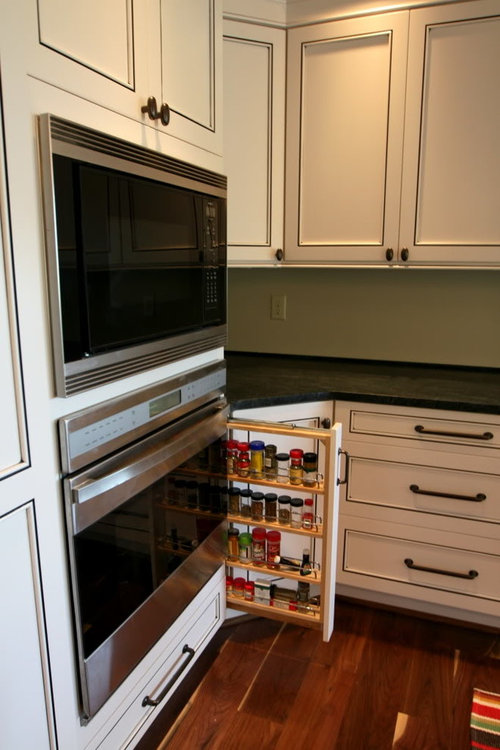
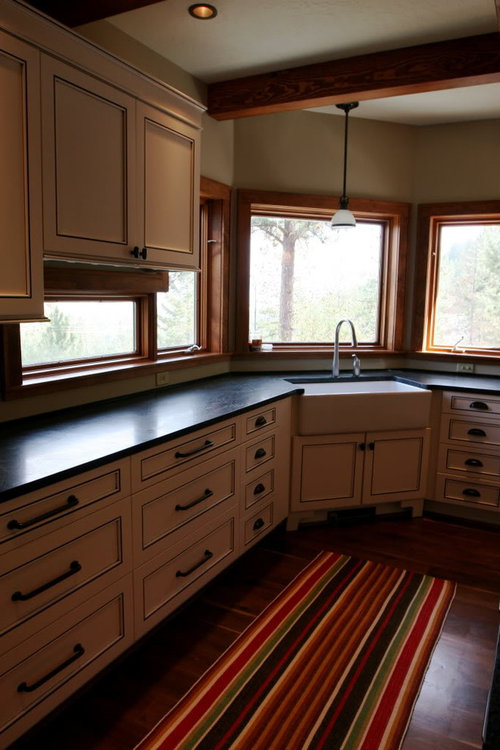

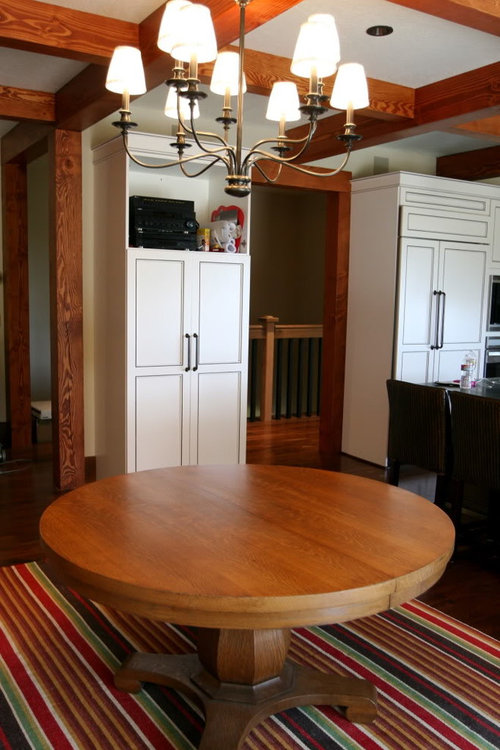
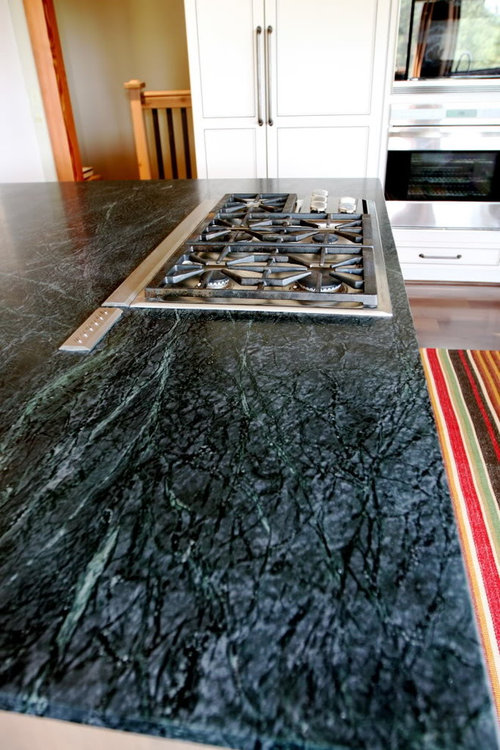
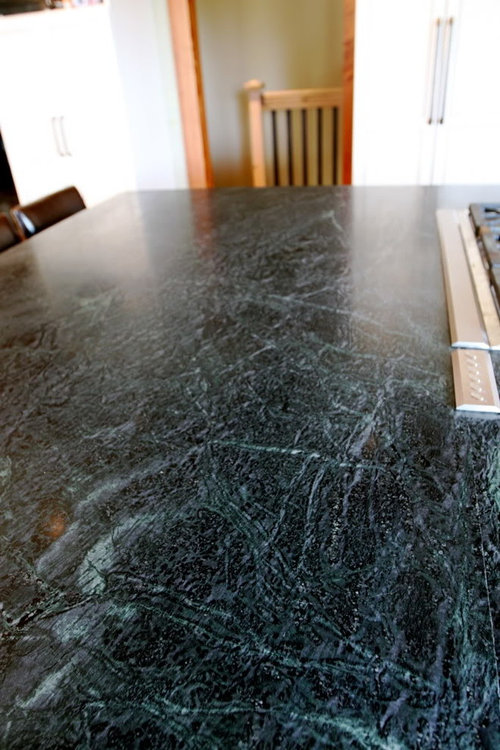



joyce_6333
mskitchen
Related Professionals
Arcadia Kitchen & Bathroom Designers · Arlington Kitchen & Bathroom Designers · Northbrook Kitchen & Bathroom Designers · Portland Kitchen & Bathroom Designers · Crestline Kitchen & Bathroom Remodelers · Green Bay Kitchen & Bathroom Remodelers · Ogden Kitchen & Bathroom Remodelers · Olney Kitchen & Bathroom Remodelers · Oxon Hill Kitchen & Bathroom Remodelers · Toledo Kitchen & Bathroom Remodelers · Key Biscayne Cabinets & Cabinetry · North New Hyde Park Cabinets & Cabinetry · Salisbury Cabinets & Cabinetry · Atascocita Cabinets & Cabinetry · Eastchester Tile and Stone Contractorscountrygirl217Original Author
brianadarnell
remodelfla
belterv
lalithar
countrygirl217Original Author
MIssyV
User
darbuka
bahacca
dianalo
TxMarti
InteriorStylist
gsciencechick
tea4all
elba1
flwrs_n_co
susanlynn2012
pamike1
NatalieChantal
mmhmmgood
breezygirl
bigjim24
Susan
friedajune
zeebee
countrygirl217Original Author
lynn85
marthavila
jkoebnick
sixtyohno
CEFreeman
kitchenaddict
countrygirl217Original Author
colorfast
nursetammi
kfpwvt