Building a breakfast bar/island
pms1228
11 years ago
Related Stories
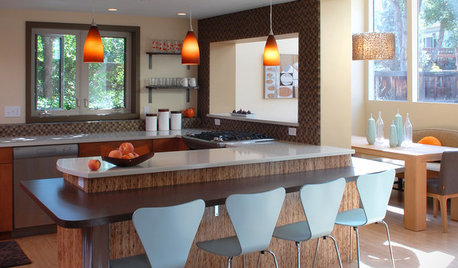
KITCHEN DESIGN8 Inventive Takes on the Breakfast Bar
From simple wood slabs to sleekly sculpted shapes, breakfast bars expand eating, working and prep space in the kitchen
Full Story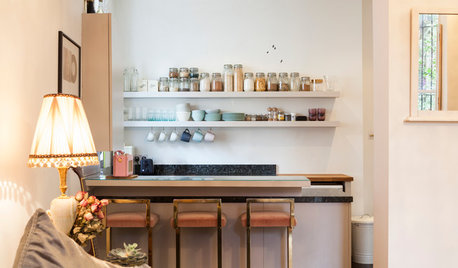
KITCHEN DESIGN12 Breakfast Bars With Coffee Shop Appeal
Give even a small kitchen a sociable vibe by inserting a stylish seating post
Full Story
KITCHEN DESIGNHow to Fit a Breakfast Bar Into a Narrow Kitchen
Yes, you can have a casual dining space in a width-challenged kitchen, even if there’s no room for an island
Full Story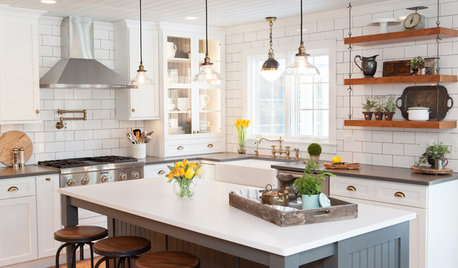
SHOP HOUZZShop Houzz: The Breakfast Bar
Pull up a stylish seat at your well-equipped breakfast bar
Full Story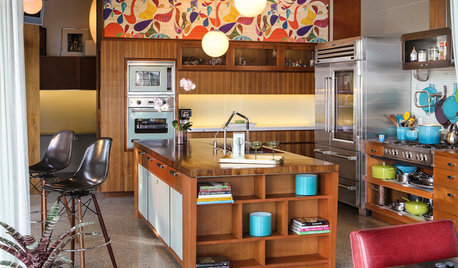
COLORFUL KITCHENSKitchen of the Week: A Midcentury Marvel in Santa Barbara
Globe lights, pegboard and walnut evoke 1950s flair — and you'll love the indoor-outdoor breakfast bar
Full Story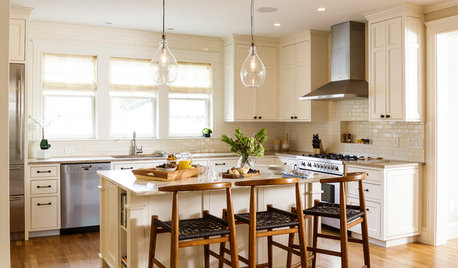
KITCHEN OF THE WEEKKitchen of the Week: A Better Design for Modern Living in Rhode Island
On the bottom level of a 2-story addition, a warm and open kitchen shares space with a breakfast room, family room and home office
Full Story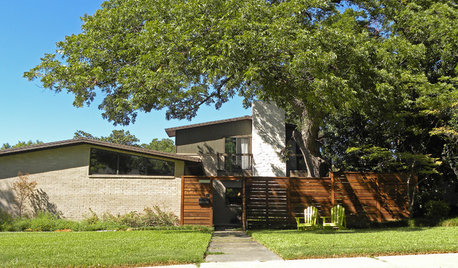
HOUZZ TOURSMy Houzz: A New Dallas Build Handles Family Life Beautifully
An open family room, a smartly designed kitchen and walls of windows are built to suit a family of 5 in Texas
Full Story
KITCHEN DESIGN19 Ways to Create a Cozy Breakfast Nook
No rude awakenings here. Start your day the gentle way, with a snuggly corner for noshing
Full Story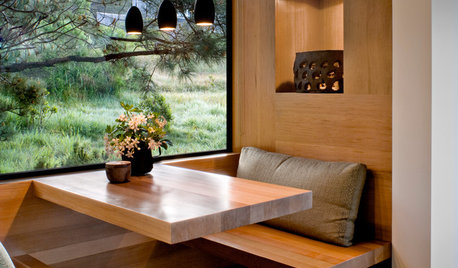
DINING ROOMS12 Breakfast Nooks Cool Enough for a Dinner Party
The banquette where you sip your morning coffee can also make a cozy corner for an intimate supper or a game night
Full Story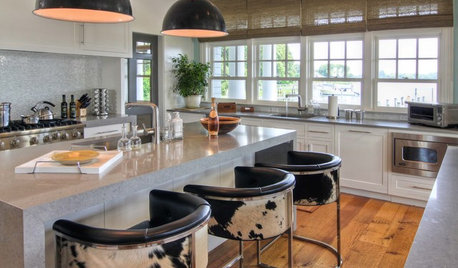
KITCHEN DESIGNHot Seats! 12 Great Bar Stools for All Kitchen Styles
Seek some hide, go backless, pick a swivel or a footrest — these stools let you belly up to the bar or island however you like
Full Story





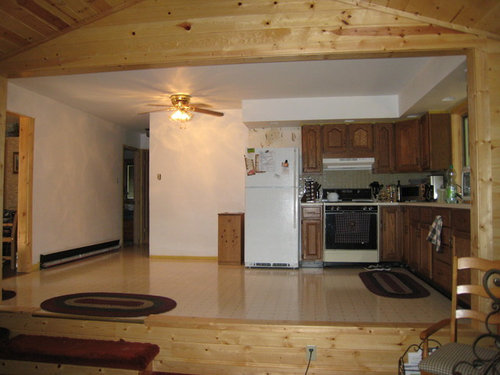

MuleHouse
debrak_2008
Related Professionals
Clarksburg Kitchen & Bathroom Designers · Everett Kitchen & Bathroom Designers · Hershey Kitchen & Bathroom Designers · Magna Kitchen & Bathroom Designers · Rancho Mirage Kitchen & Bathroom Designers · Alpine Kitchen & Bathroom Remodelers · Bethel Park Kitchen & Bathroom Remodelers · Fair Oaks Kitchen & Bathroom Remodelers · Lindenhurst Cabinets & Cabinetry · Whitney Cabinets & Cabinetry · Wildomar Cabinets & Cabinetry · Phelan Cabinets & Cabinetry · Lake Nona Tile and Stone Contractors · Pendleton Tile and Stone Contractors · Honolulu Design-Build Firmsgo_figure01
laughablemoments
Gracie
CEFreeman
Gracie
dilly_ny