Placing cabinet order soon - seeking feedback
sksgrad
10 years ago
Related Stories

UPHOLSTERYSeeking a Quiet, Relaxed Spot? Try Upholstering Your Walls
Upholstery can envelop an entire room, a framed panel or a single wall. See some design options and learn what to expect
Full Story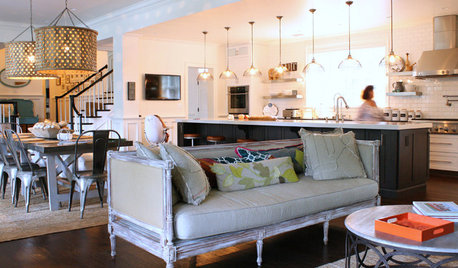
HOUZZ TOURSMy Houzz: Home Full of Boys Achieves Order and Inspiration
A 3-month overhaul produces an organized and inviting space fit for this Florida family of 9
Full Story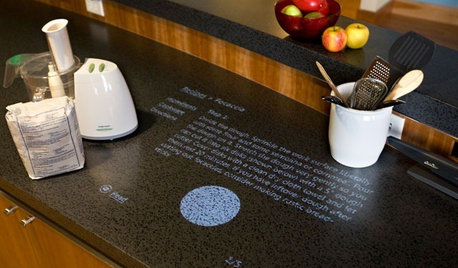
HOME TECHComing Soon: Turn Your Kitchen Counter Into a Touch Screen
Discover how touch projection technology might turn your tables and countertops into iPad-like devices — and sooner than you think
Full Story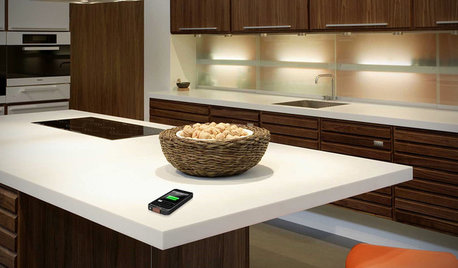
HOME TECHComing Soon: Furniture That Charges Your Phone
Countertops, tables and home appliances with wireless charging capability mean less clutter — and zero effort powering your phone
Full Story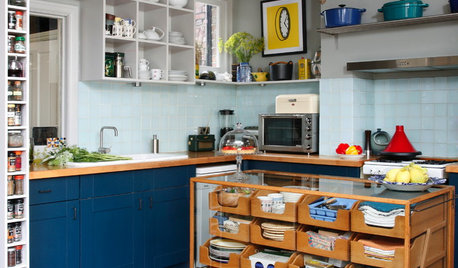
DECORATING GUIDESHow to Bring Order to Your Delightfully Eclectic Room
You've picked up your furniture and finds over the years — here's how to tie it all together
Full Story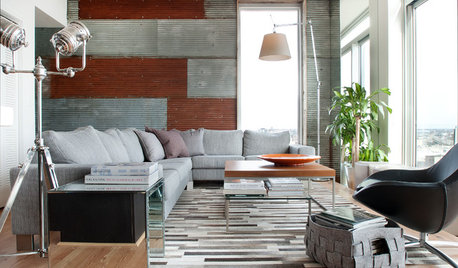
REMODELING GUIDES5 Places to Love Corrugated Metal in Your House
It’s budget friendly, versatile and even colorful. Is it any wonder this popular exterior material is making inroads indoors?
Full Story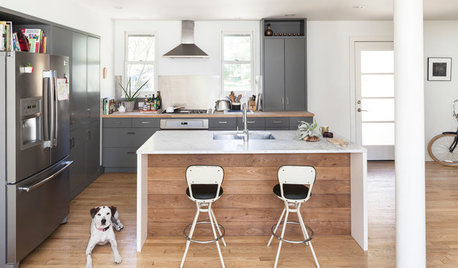
KITCHEN DESIGNNew This Week: 4 Subtle Design Ideas With Big Impact for Your Kitchen
You’ve got the cabinets, countertops and appliances in order. Now look for something to make your space truly stand out
Full Story
KITCHEN DESIGN10 Ways to Design a Kitchen for Aging in Place
Design choices that prevent stooping, reaching and falling help keep the space safe and accessible as you get older
Full Story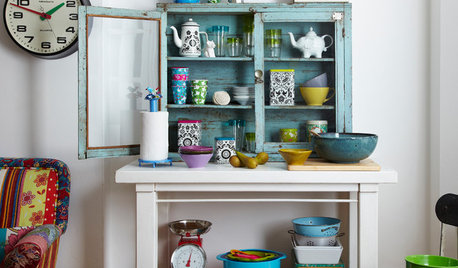
STORAGEVintage Armoires and Cabinets Add Storage — and Character
Traditional armoires and wooden cabinets can keep order beautifully throughout your home
Full StorySponsored
Central Ohio's Trusted Home Remodeler Specializing in Kitchens & Baths
More Discussions






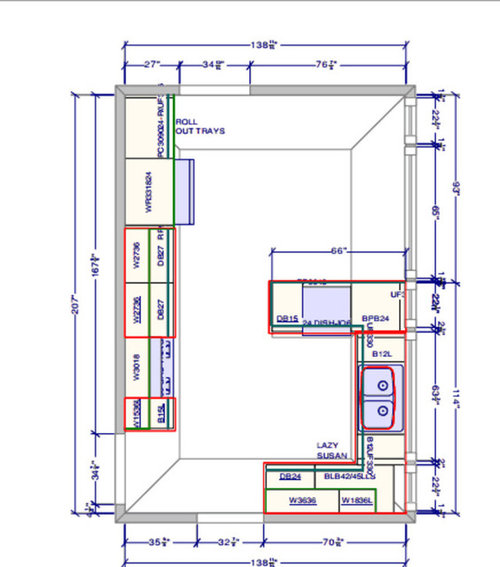



deedles
jellytoast
Related Professionals
Knoxville Kitchen & Bathroom Designers · Manchester Kitchen & Bathroom Designers · Owasso Kitchen & Bathroom Designers · Salmon Creek Kitchen & Bathroom Designers · St. Louis Kitchen & Bathroom Designers · Minnetonka Mills Kitchen & Bathroom Remodelers · Allouez Kitchen & Bathroom Remodelers · Lyons Kitchen & Bathroom Remodelers · North Arlington Kitchen & Bathroom Remodelers · Phoenix Kitchen & Bathroom Remodelers · Sioux Falls Kitchen & Bathroom Remodelers · Gibsonton Kitchen & Bathroom Remodelers · Aspen Hill Cabinets & Cabinetry · Hanover Park Cabinets & Cabinetry · Mount Prospect Cabinets & CabinetryUser
sksgradOriginal Author