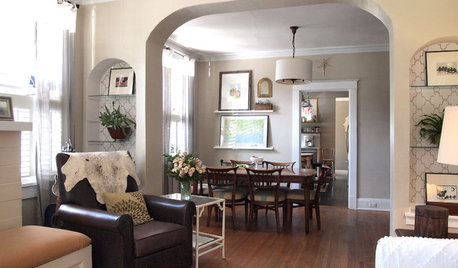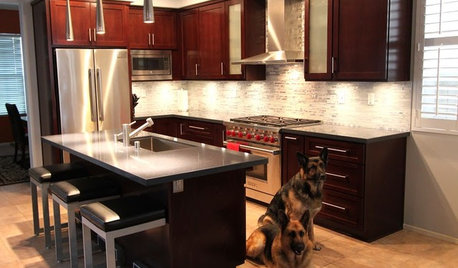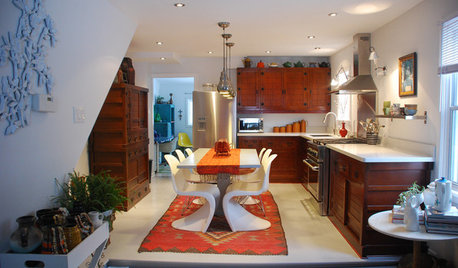First crack at cabinet layout... thoughts?
CamG
11 years ago
Related Stories

MOST POPULARFirst Things First: How to Prioritize Home Projects
What to do when you’re contemplating home improvements after a move and you don't know where to begin
Full Story
HOUZZ TOURSMy Houzz: Casual, Thoughtful Design for a 1920s Bungalow
A couple turn a neglected, run-down home into a charming, comfortable place to raise their 4 children
Full Story
REMODELING GUIDESConsidering a Fixer-Upper? 15 Questions to Ask First
Learn about the hidden costs and treasures of older homes to avoid budget surprises and accidentally tossing valuable features
Full Story
CRAFTSMAN DESIGNHouzz Tour: Thoughtful Renovation Suits Home's Craftsman Neighborhood
A reconfigured floor plan opens up the downstairs in this Atlanta house, while a new second story adds a private oasis
Full Story
SMALL HOMESHouzz Tour: Thoughtful Design Works Its Magic in a Narrow London Home
Determination and small-space design maneuvers create a bright three-story home in London
Full Story
BEFORE AND AFTERSReader Project: California Kitchen Joins the Dark Side
Dark cabinets and countertops replace peeling and cracking all-white versions in this sleek update
Full Story
KITCHEN DESIGNDetermine the Right Appliance Layout for Your Kitchen
Kitchen work triangle got you running around in circles? Boiling over about where to put the range? This guide is for you
Full Story
KITCHEN DESIGNKitchen of the Week: Function and Flow Come First
A designer helps a passionate cook and her family plan out every detail for cooking, storage and gathering
Full Story
KITCHEN DESIGNHouzz Call: Tell Us About Your First Kitchen
Great or godforsaken? Ragtag or refined? We want to hear about your younger self’s cooking space
Full StoryMore Discussions













CamGOriginal Author
herbflavor
Related Professionals
El Sobrante Kitchen & Bathroom Designers · Lenexa Kitchen & Bathroom Designers · Schaumburg Kitchen & Bathroom Designers · Winton Kitchen & Bathroom Designers · Shamong Kitchen & Bathroom Remodelers · Citrus Park Kitchen & Bathroom Remodelers · Lakeside Kitchen & Bathroom Remodelers · South Lake Tahoe Kitchen & Bathroom Remodelers · Wilson Kitchen & Bathroom Remodelers · Wilmington Island Kitchen & Bathroom Remodelers · Effingham Cabinets & Cabinetry · Glendale Heights Cabinets & Cabinetry · Tabernacle Cabinets & Cabinetry · Phelan Cabinets & Cabinetry · Pacific Grove Design-Build Firmslavender_lass