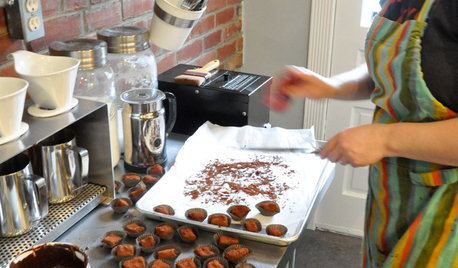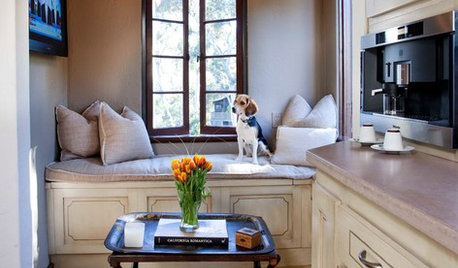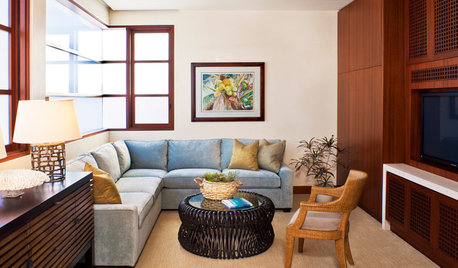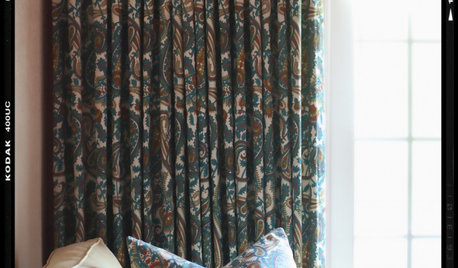Wanting Pics of Windows Flanking a Cooktop and...
aloha2009
11 years ago
Related Stories

BATHROOM DESIGNHouzz Call: Have a Beautiful Small Bathroom? We Want to See It!
Corner sinks, floating vanities and tiny shelves — show us how you’ve made the most of a compact bathroom
Full Story
INSIDE HOUZZA New Houzz Survey Reveals What You Really Want in Your Kitchen
Discover what Houzzers are planning for their new kitchens and which features are falling off the design radar
Full Story
KITCHEN DESIGNLove to Cook? We Want to See Your Kitchen
Houzz Call: Show us a photo of your great home kitchen and tell us how you’ve made it work for you
Full Story
FEEL-GOOD HOME15 Cozy Book Nooks and What They Want You to Read
Put the beach reads away; these comfy spaces are creating a fall reading list. What books do they suggest to you?
Full Story
KITCHEN STORAGECabinets 101: How to Get the Storage You Want
Combine beauty and function in all of your cabinetry by keeping these basics in mind
Full Story
KITCHEN DESIGN16 Scrumptious Eat-In Kitchens and What They Want You to Serve
Whether apple-pie cheerful or champagne sophisticated, these eat-in kitchens offer ideas to salivate over
Full Story
FURNITUREWhy Your Room Wants a Small Chair
Overstuffed chairs have their place, but undersize ones have more. Tuck one in and watch guests flock over
Full Story
GREAT HOME PROJECTSPower to the People: Outlets Right Where You Want Them
No more crawling and craning. With outlets in furniture, drawers and cabinets, access to power has never been easier
Full Story
DECORATING GUIDESHow to Get Your Window Treatment Right
Here's the lingo to know to get the draperies you really want
Full Story
KITCHEN APPLIANCESFind the Right Oven Arrangement for Your Kitchen
Have all the options for ovens, with or without cooktops and drawers, left you steamed? This guide will help you simmer down
Full Story







colin3
aloha2009Original Author
Related Professionals
Commerce City Kitchen & Bathroom Designers · Hershey Kitchen & Bathroom Designers · Highland Kitchen & Bathroom Designers · Leicester Kitchen & Bathroom Designers · Schenectady Kitchen & Bathroom Designers · Blasdell Kitchen & Bathroom Remodelers · Emeryville Kitchen & Bathroom Remodelers · South Park Township Kitchen & Bathroom Remodelers · South Plainfield Kitchen & Bathroom Remodelers · Vashon Kitchen & Bathroom Remodelers · West Palm Beach Kitchen & Bathroom Remodelers · Salisbury Cabinets & Cabinetry · Bellwood Cabinets & Cabinetry · Channahon Tile and Stone Contractors · Oak Hills Design-Build Firmsdodge59
aloha2009Original Author
melle_sacto is hot and dry in CA Zone 9/
aloha2009Original Author
live_wire_oak