Another Garden Web Inspired Finished Kitchen ( Lots of Pics)
Lori Ryan
12 years ago
Featured Answer
Sort by:Oldest
Comments (51)
friedajune
12 years agolast modified: 9 years agoenduring
12 years agolast modified: 9 years agodebbie1000
12 years agolast modified: 9 years agoLori Ryan
12 years agolast modified: 9 years agoSusieQusie60
12 years agolast modified: 9 years agocountrygirl217
12 years agolast modified: 9 years agobrianadarnell
12 years agolast modified: 9 years agobreezygirl
12 years agolast modified: 9 years agoYvonne B
12 years agolast modified: 9 years agobatmansmama
12 years agolast modified: 9 years agoschoolhouse_gw
12 years agolast modified: 9 years agoellendi
12 years agolast modified: 9 years agompagmom (SW Ohio)
12 years agolast modified: 9 years agodianalo
12 years agolast modified: 9 years agofuturemrsr
12 years agolast modified: 9 years agolisa_a
12 years agolast modified: 9 years agocardamon
12 years agolast modified: 9 years agolynn85
12 years agolast modified: 9 years agococo4444
12 years agolast modified: 9 years agowritersblock (9b/10a)
12 years agolast modified: 9 years agoelba1
12 years agolast modified: 9 years agokmmh
12 years agolast modified: 9 years agoremodelfla
12 years agolast modified: 9 years agoblfenton
12 years agolast modified: 9 years agorhome410
12 years agolast modified: 9 years agocat_mom
12 years agolast modified: 9 years agomtpam2
12 years agolast modified: 9 years agoLori Ryan
12 years agolast modified: 9 years agommhmmgood
12 years agolast modified: 9 years agopetra66_gw
12 years agolast modified: 9 years agoLori Ryan
12 years agolast modified: 9 years agotinker_2006
12 years agolast modified: 9 years agoginny20
12 years agolast modified: 9 years agohomechef
12 years agolast modified: 9 years agohsw_sc
12 years agolast modified: 9 years agoLori Ryan
12 years agolast modified: 9 years agomarcolo
12 years agolast modified: 9 years agomrshanson1
12 years agolast modified: 9 years agomaybeiloveyou
12 years agolast modified: 9 years agoni_2006
12 years agolast modified: 9 years agoLake_Girl
12 years agolast modified: 9 years agobeachpea3
12 years agolast modified: 9 years agojoaniepoanie
12 years agolast modified: 9 years agoLori Ryan
12 years agolast modified: 9 years agodilly_ny
12 years agolast modified: 9 years agosarahhomeremodel
12 years agolast modified: 9 years agotea4all
12 years agolast modified: 9 years agoParachuting
12 years agolast modified: 9 years agoLori Ryan
12 years agolast modified: 9 years agosusanlynn2012
12 years agolast modified: 9 years ago
Related Stories

KITCHEN DESIGN3 Steps to Choosing Kitchen Finishes Wisely
Lost your way in the field of options for countertop and cabinet finishes? This advice will put your kitchen renovation back on track
Full Story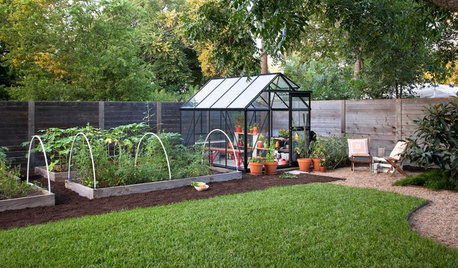
EDIBLE GARDENSA Formerly Weedy Lot Now Brims With Edibles and Honeybees
Photographers transform their barren backyard into an oasis filled with fruit, vegetables, honey, eggs and more
Full Story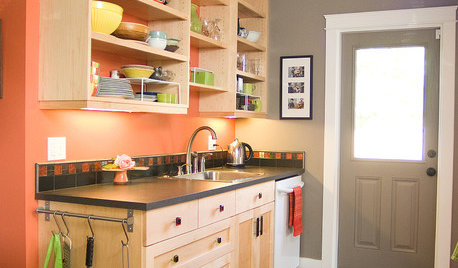
KITCHEN DESIGN23 Inspiring Real-Life Kitchens
Get Ideas for Your Own Project from Creative Houzz Members' Kitchens
Full Story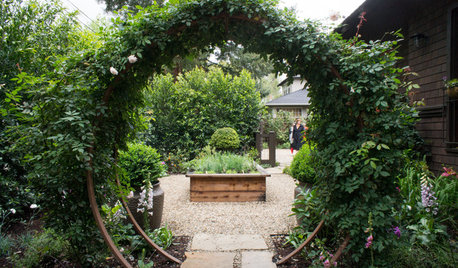
INSPIRING GARDENS5 Gardens to Inspire Your Outdoor Rooms
Get a peek at some exceptional Silicon Valley gardens and borrow ideas for your own landscape
Full Story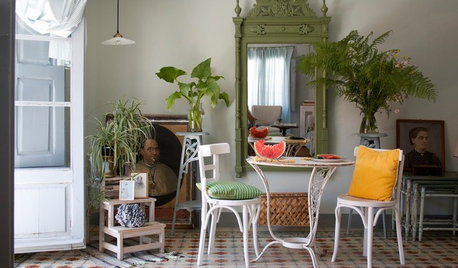
DECORATING GUIDES13 Ways to Give Your Home a Garden-Inspired Look
Outdoor elements like trellises, antique tools, slate and garden gates have a special place indoors
Full Story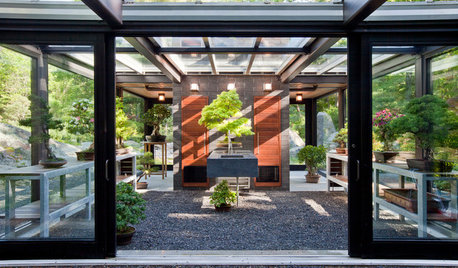
OUTBUILDINGSModern Masters Inspire a Glass Garden House
Distilled down to structural steel and glass, this greenhouse and tearoom in Massachusetts is tops in elegance
Full Story
KITCHEN MAKEOVERSKitchen of the Week: Rich Materials, Better Flow and a Garden View
Adding an island and bumping out a bay window improve this kitchen’s layout and outdoor connection
Full Story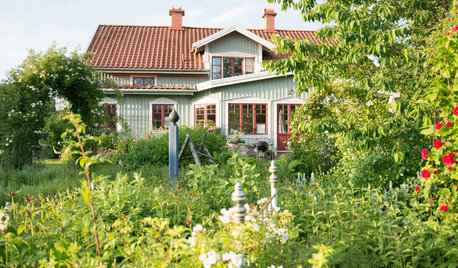
INSPIRING GARDENSHouzz Tour: A Swedish Home and Garden Fit for a Dream
Work done on weekends and vacations turns a nondescript lot into an outdoor sanctuary filled with beautiful plantings and places to unwind
Full Story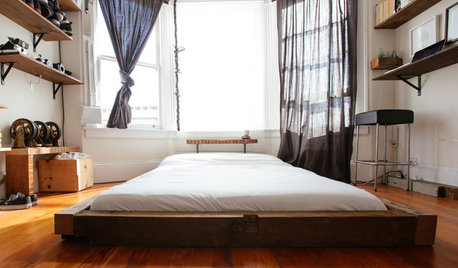
HOUZZ TOURSMy Houzz: 2 Tools + 1 Resourceful Guy = Lots of Great ‘New’ Furniture
With scrap wood and a hands-on attitude, a San Francisco renter on a tight budget furnishes his bedroom and more
Full Story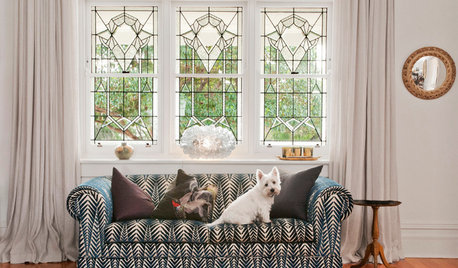
DECORATING GUIDESHouzz Tour: Lots of Love for a Lightened-Up 1909 Home
A family in Perth, Australia, lavishes attention on their historic house. Vintage furnishings fill the newly cheerful renovated space
Full StoryMore Discussions






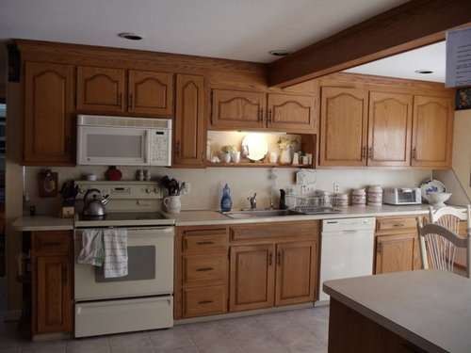
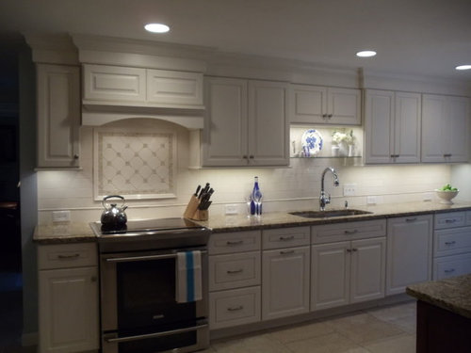
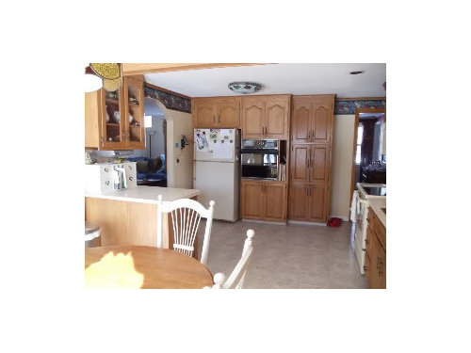
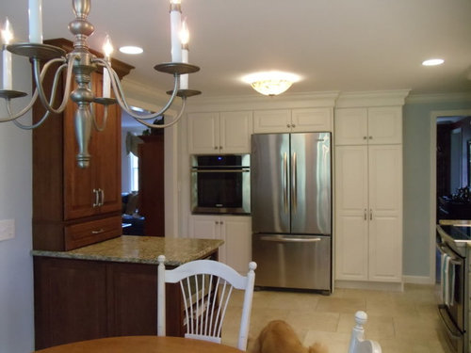
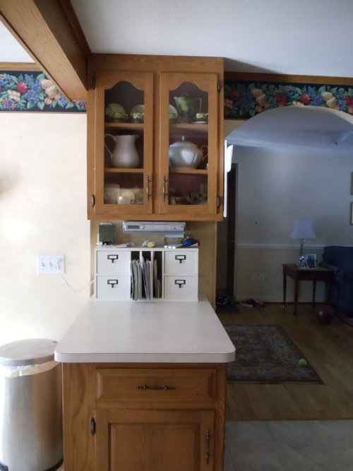
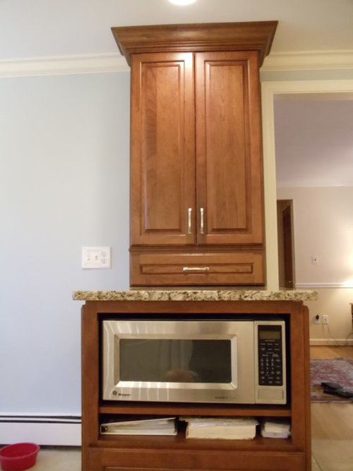

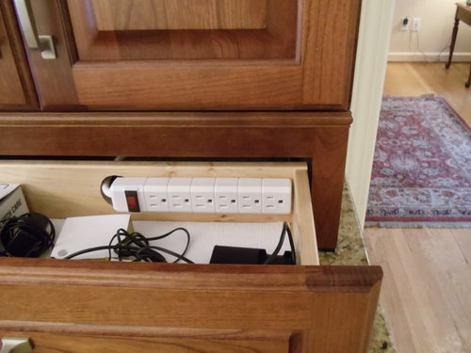
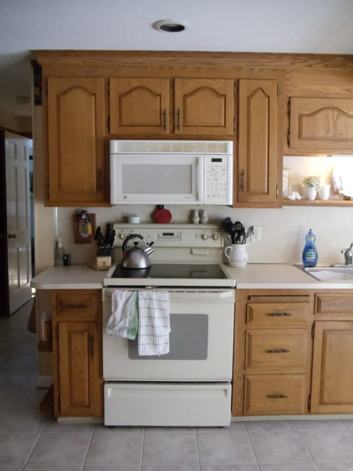
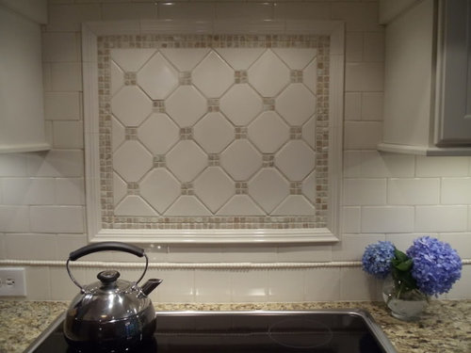
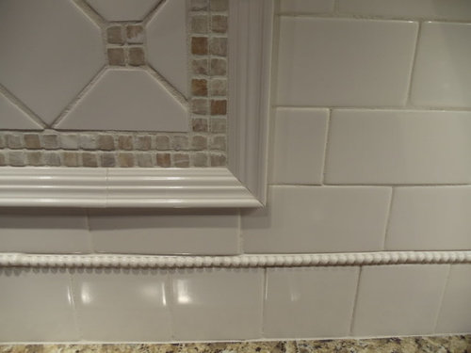


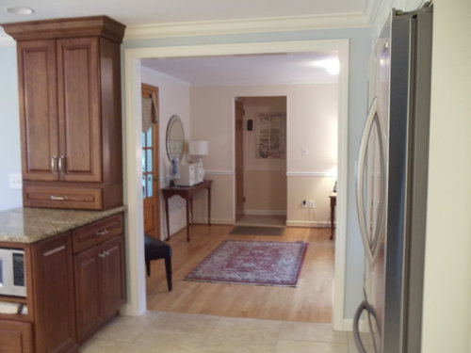
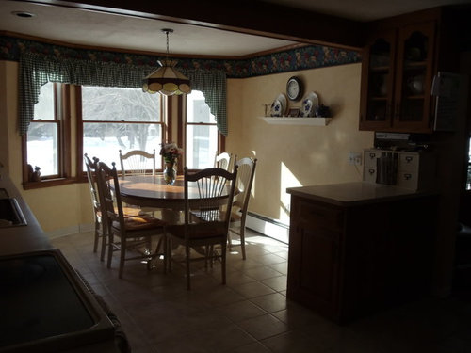
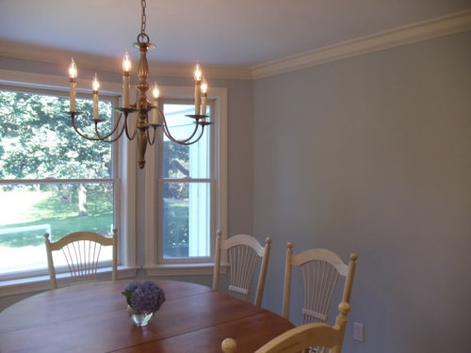

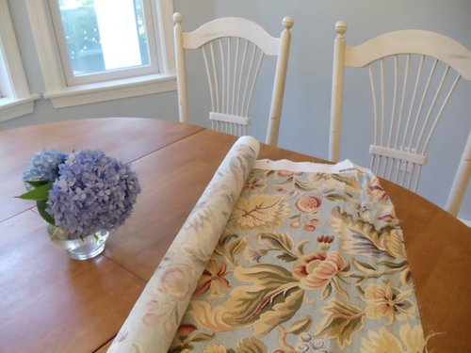
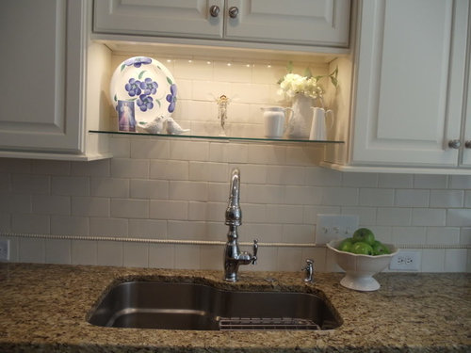
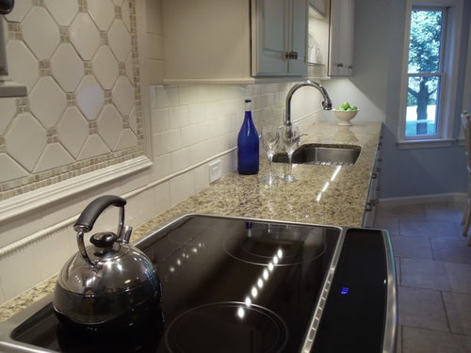

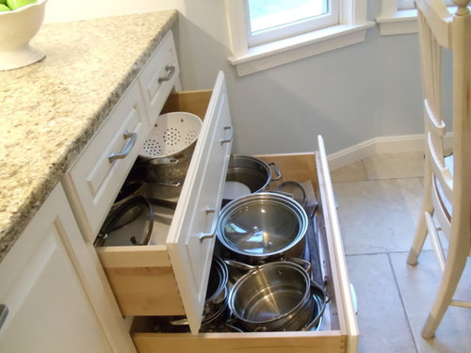
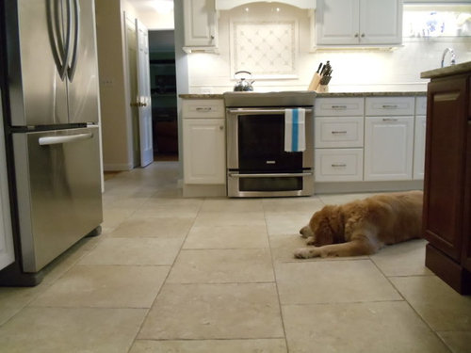

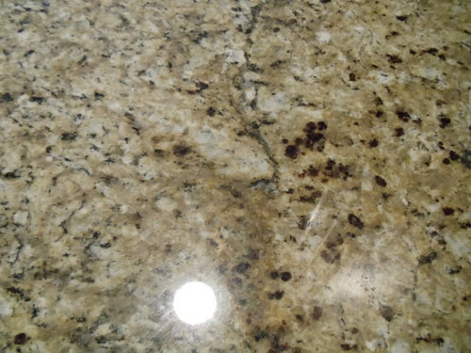
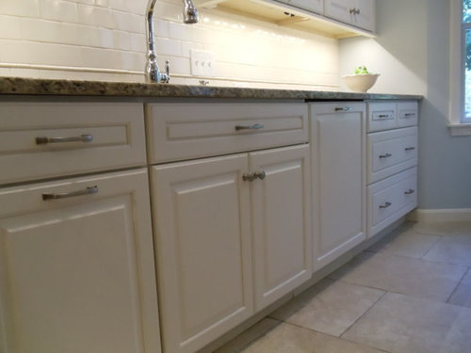
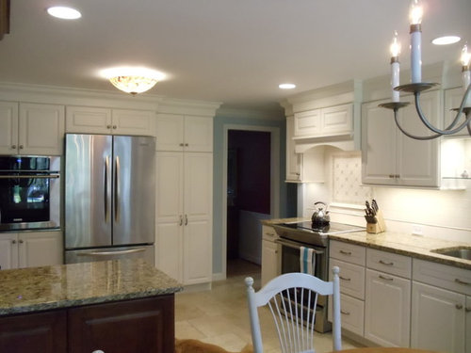

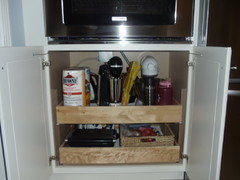
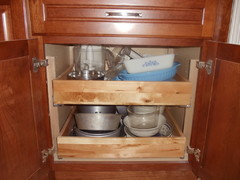
breadandsuch