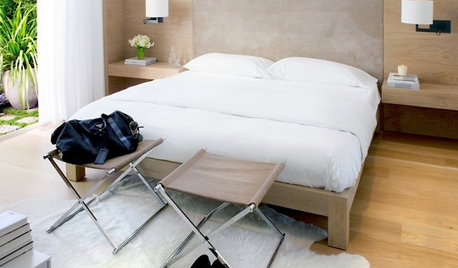Would like your opinions on my floor plan...but
wallycat
15 years ago
Related Stories

DECORATING GUIDESNo Neutral Ground? Why the Color Camps Are So Opinionated
Can't we all just get along when it comes to color versus neutrals?
Full Story
WALL TREATMENTSExpert Opinion: What’s Next for the Feature Wall?
Designers look beyond painted accent walls to wallpaper, layered artwork, paneling and more
Full Story
BEDROOMSDesign It Like a Man: Tips for Single Guys Planning a Bedroom
What guys should consider — aside from the Xbox — to design a bedroom that's comfortable, stylish and accommodating
Full Story
LIVING ROOMSLay Out Your Living Room: Floor Plan Ideas for Rooms Small to Large
Take the guesswork — and backbreaking experimenting — out of furniture arranging with these living room layout concepts
Full Story
REMODELING GUIDESRenovation Ideas: Playing With a Colonial’s Floor Plan
Make small changes or go for a total redo to make your colonial work better for the way you live
Full Story
REMODELING GUIDES10 Things to Consider When Creating an Open Floor Plan
A pro offers advice for designing a space that will be comfortable and functional
Full Story
KITCHEN WORKBOOKHow to Plan Your Kitchen Space During a Remodel
Good design may be more critical in the kitchen than in any other room. These tips for working with a pro can help
Full Story
REMODELING GUIDESHow to Read a Floor Plan
If a floor plan's myriad lines and arcs have you seeing spots, this easy-to-understand guide is right up your alley
Full Story
REMODELING GUIDESLive the High Life With Upside-Down Floor Plans
A couple of Minnesota homes highlight the benefits of reverse floor plans
Full Story
REMODELING GUIDESSee What You Can Learn From a Floor Plan
Floor plans are invaluable in designing a home, but they can leave regular homeowners flummoxed. Here's help
Full Story




rhome410
laxsupermom
Related Professionals
Arcadia Kitchen & Bathroom Designers · College Park Kitchen & Bathroom Designers · Henderson Kitchen & Bathroom Designers · Kalamazoo Kitchen & Bathroom Designers · Piedmont Kitchen & Bathroom Designers · Saint Peters Kitchen & Bathroom Designers · San Jacinto Kitchen & Bathroom Designers · Town 'n' Country Kitchen & Bathroom Designers · Idaho Falls Kitchen & Bathroom Remodelers · Spokane Kitchen & Bathroom Remodelers · Weymouth Kitchen & Bathroom Remodelers · Joppatowne Kitchen & Bathroom Remodelers · Central Cabinets & Cabinetry · North Plainfield Cabinets & Cabinetry · Ardmore Tile and Stone Contractorscotehele
wallycatOriginal Author
wallycatOriginal Author
Buehl
rhome410
Buehl
raehelen
laxsupermom
rhome410
wallycatOriginal Author
wallycatOriginal Author
rhome410
nomorebluekitchen
wallycatOriginal Author
wallycatOriginal Author
rhome410
mustbnuts zone 9 sunset 9
wallycatOriginal Author