Critiques/Ideas for Improvement?
D Ahn
12 years ago
Related Stories
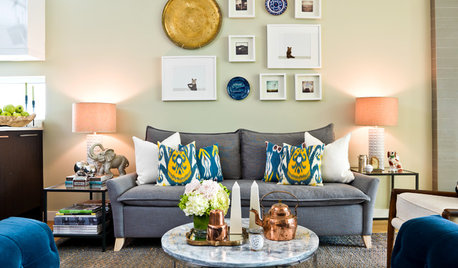
DECORATING GUIDESImproving a Rental: Great Ideas for the Short and Long Haul
Don't settle for bland or blech just because you rent. Make your home feel more like you with these improvements from minor to major
Full Story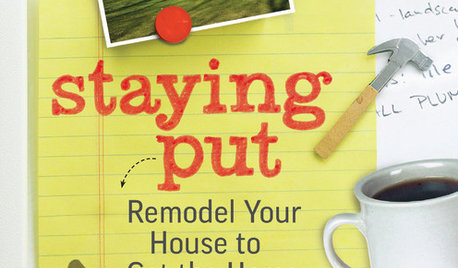
REMODELING GUIDESStaying Put: How to Improve the Home You Have
New book by architect Duo Dickinson shows how to remodel your house to get the home you want
Full Story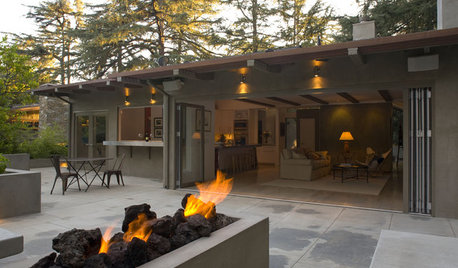
GARDENING AND LANDSCAPINGWant More Party Space? 5 Tips to Improve Indoor-Outdoor Flow
Expand your home's entertaining area without adding on by boosting connections between inside and out
Full Story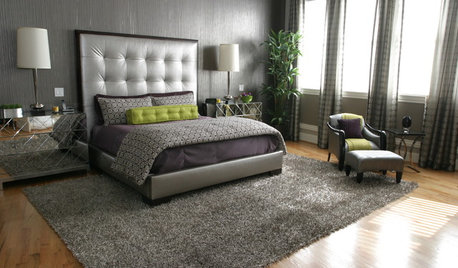
LIFEImprove Your Love Life With a Romance-Ready Bedroom
Frank talk alert: Intimacy and your bedroom setup go hand in hand, says a clinical sexologist. Here's her advice for an alluring design
Full Story
DESIGN FOR GOODShelter in a Storm: Architects Improve Global Disaster Relief
Temporary housing takes a well-designed turn with affordable, easily stored structures that address privacy
Full Story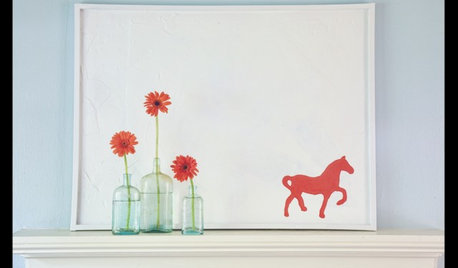
CRAFTSDIY Project: Home Improvement Store Pop Art
Turn Drywall Mud and Paint Into a Minimalist Conversation Piece
Full Story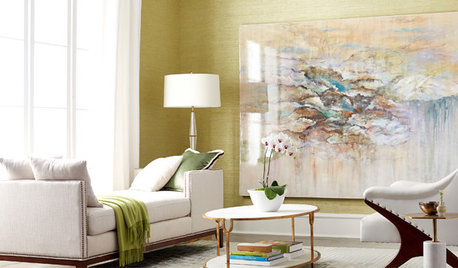
DECORATING GUIDES5 Ways Art Can Improve Your Room Design
Artwork can bring together the elements of a room by being a focal point, a color inspiration, a harmonizer and more
Full Story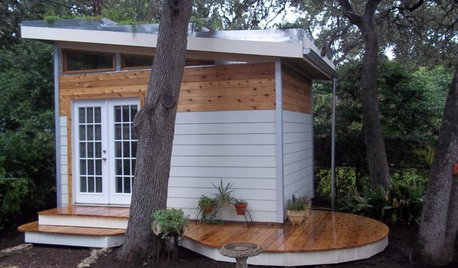
MOST POPULARHow to Add a Backyard Shed for Storage or Living
Need a home office, a playspace or extra room for your stuff? Learn about off-the-shelf, prefab and custom sheds
Full Story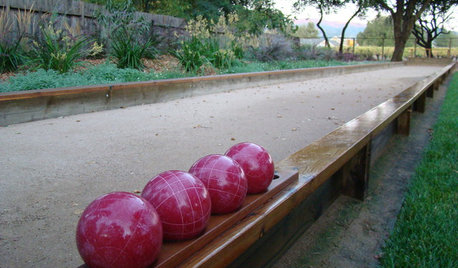
GREAT HOME PROJECTSWhat to Know About Adding a Backyard Bocce Ball Court
A regulation court in a relaxed setting helps you get the most from the Italian pastime. Here's what it takes to build one at home
Full Story





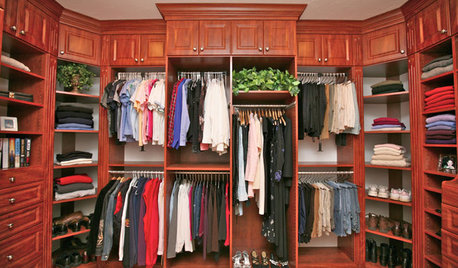



dianalo
angie_diy
Related Professionals
El Dorado Hills Kitchen & Bathroom Designers · Oneida Kitchen & Bathroom Designers · Terryville Kitchen & Bathroom Designers · Dearborn Kitchen & Bathroom Remodelers · Fort Washington Kitchen & Bathroom Remodelers · South Jordan Kitchen & Bathroom Remodelers · Forest Hills Kitchen & Bathroom Remodelers · Burlington Cabinets & Cabinetry · Daly City Cabinets & Cabinetry · Effingham Cabinets & Cabinetry · Maywood Cabinets & Cabinetry · Sunset Cabinets & Cabinetry · Des Moines Tile and Stone Contractors · Farragut Tile and Stone Contractors · Spartanburg Tile and Stone ContractorsD AhnOriginal Author
angie_diy
D AhnOriginal Author
bmorepanic
Circus Peanut
chicagoans
lisa_a
angie_diy
lisa_a
D AhnOriginal Author
D AhnOriginal Author
lisa_a
lisa_a
bmorepanic
davidro1
plllog
D AhnOriginal Author
davidro1
D AhnOriginal Author
angie_diy
lisa_a
davidro1
live_wire_oak
D AhnOriginal Author
D AhnOriginal Author