Upper cabs and crown molding
eleena
11 years ago
Featured Answer
Sort by:Oldest
Comments (25)
cabmanct
11 years agoeleena
11 years agoRelated Professionals
Carson Kitchen & Bathroom Designers · El Sobrante Kitchen & Bathroom Designers · Henderson Kitchen & Bathroom Designers · King of Prussia Kitchen & Bathroom Designers · Palmetto Estates Kitchen & Bathroom Designers · United States Kitchen & Bathroom Designers · Vineyard Kitchen & Bathroom Designers · Citrus Park Kitchen & Bathroom Remodelers · Lyons Kitchen & Bathroom Remodelers · Park Ridge Kitchen & Bathroom Remodelers · Saint Helens Kitchen & Bathroom Remodelers · East Moline Cabinets & Cabinetry · Tooele Cabinets & Cabinetry · Ardmore Tile and Stone Contractors · Glassmanor Design-Build Firmscabmanct
11 years agoeleena
11 years agocabmanct
11 years agoeleena
11 years agoAboutToGetDusty
11 years agoAboutToGetDusty
11 years agocabmanct
11 years agoeleena
11 years agoeleena
11 years agoUser
11 years agocabmanct
11 years agoeleena
11 years agoeleena
11 years agoeleena
11 years agoAboutToGetDusty
11 years agoAboutToGetDusty
11 years agoeleena
11 years agoZippity-do-dah
11 years agoAboutToGetDusty
11 years agoeleena
11 years agoeam44
11 years agoAboutToGetDusty
11 years ago
Related Stories
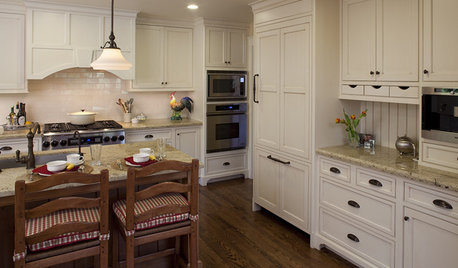
KITCHEN DESIGN9 Molding Types to Raise the Bar on Your Kitchen Cabinetry
Customize your kitchen cabinets the affordable way with crown, edge or other kinds of molding
Full Story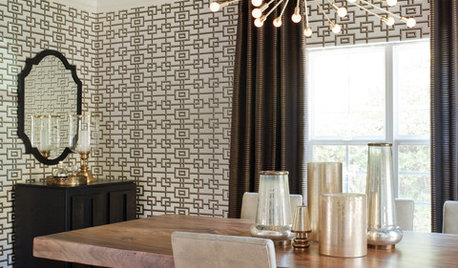

REMODELING GUIDESCan You Handle That Fixer-Upper?
Learn from homeowners who bought into major renovation projects to see if one is right for you
Full Story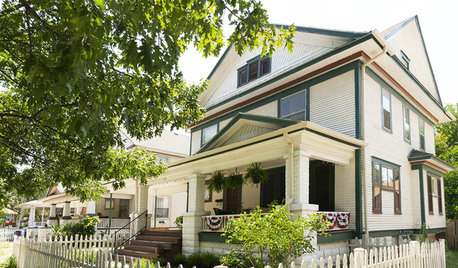
HOUZZ TOURSHouzz Tour: A Fixer-Upper Becomes a Labor of Love
A thrifty spirit and endless vision enable a hardworking Kansas couple to create a charming home on a small budget
Full Story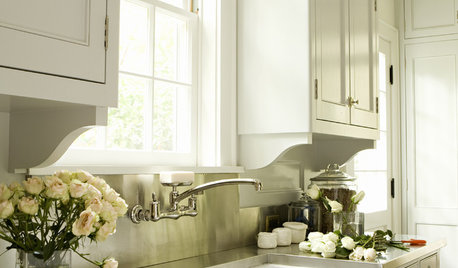
DECORATING GUIDESArchitectural Details Make All the Difference
Are you missing an opportunity to enhance your home with brackets, cabinet feet and moldings?
Full Story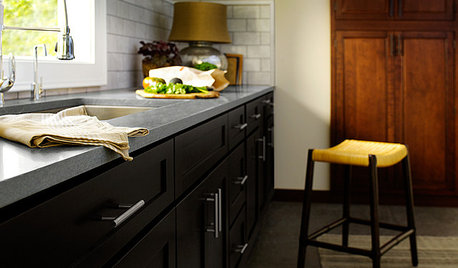
KITCHEN DESIGNAre You Ready for a Dark and Sophisticated Kitchen?
Black kitchen cabinets have a rich, timeless look. Get ideas for your next cabs — and how to paint the ones you have
Full Story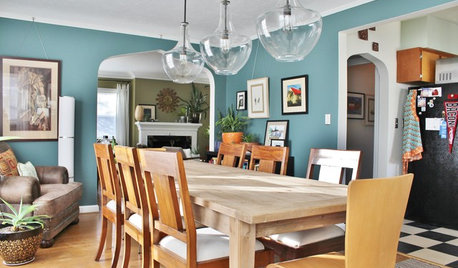
RANCH HOMESMy Houzz: Paint and Pluck Revamp a Portland Ranch
A 1930s fixer-upper becomes a cheery and personal home at the hands of an industrious homeowner
Full Story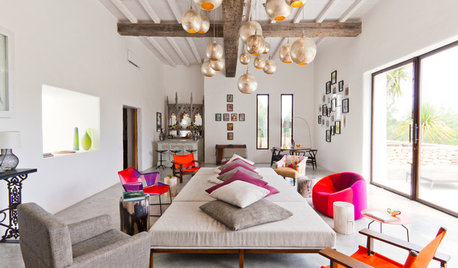
DECORATING GUIDESThe Missing Piece in Your Room Design
Decoration doesn’t have to stop at eye level. Look up and see the opportunities in the upper third of your rooms
Full Story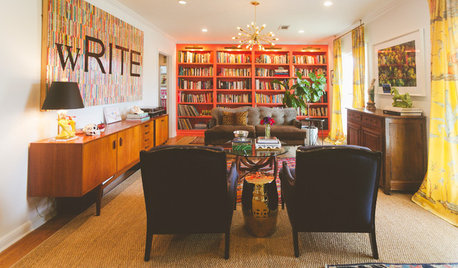
HOUZZ TOURSMy Houzz: Austin Family Breathes New Life Into an Old Bungalow
Homeowners brighten up their 1948 fixer-upper with new floors, marble countertops and so much more
Full StorySponsored
Columbus Design-Build, Kitchen & Bath Remodeling, Historic Renovations
More Discussions






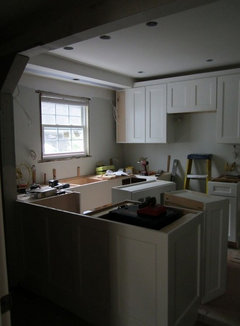
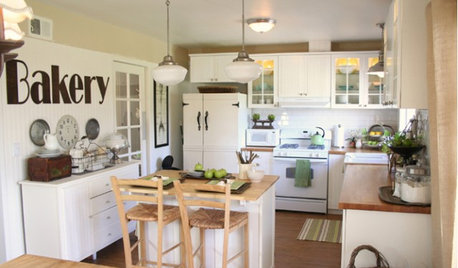




AboutToGetDusty