update layout - change fridges/MW area
rjl443
11 years ago
Featured Answer
Sort by:Oldest
Comments (14)
rjl443
11 years agorosie
11 years agoRelated Professionals
Hammond Kitchen & Bathroom Designers · Leicester Kitchen & Bathroom Designers · New Castle Kitchen & Bathroom Designers · Williamstown Kitchen & Bathroom Designers · Apex Kitchen & Bathroom Remodelers · Bethel Park Kitchen & Bathroom Remodelers · Niles Kitchen & Bathroom Remodelers · South Park Township Kitchen & Bathroom Remodelers · Southampton Kitchen & Bathroom Remodelers · Black Forest Cabinets & Cabinetry · Brea Cabinets & Cabinetry · White Oak Cabinets & Cabinetry · North Plainfield Cabinets & Cabinetry · Lake Nona Tile and Stone Contractors · Chaparral Tile and Stone Contractorsrjl443
11 years agorhome410
11 years agoRoberta Long
8 years agoRoberta Long
8 years agolast modified: 8 years agorhome410
8 years agoRoberta Long
8 years agolast modified: 8 years agoRoberta Long
8 years agolast modified: 8 years agoRoberta Long
8 years agoRoberta Long
8 years agoRoberta Long
8 years agosena01
8 years ago
Related Stories
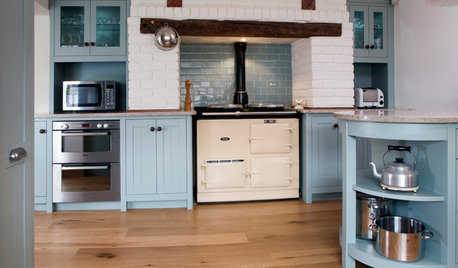
KITCHEN DESIGNDesign Workarounds Update an English Heritage Kitchen
Remodeling restrictions lead to an unconventional layout for a 17th-century kitchen
Full Story
KITCHEN DESIGNKitchen of the Week: Elegant Updates for a Serious Cook
High-end appliances and finishes, and a more open layout, give a home chef in California everything she needs
Full Story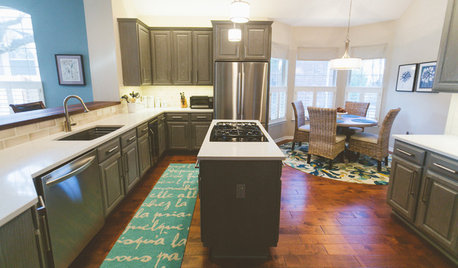
BEFORE AND AFTERSGray Cabinets Update a Texas Kitchen
Julie Shannon spent 3 years planning her kitchen update, choosing a gray palette and finding the materials for a transitional style
Full Story
HOUZZ TOURSHouzz Tour: Major Changes Open Up a Seattle Waterfront Home
Taken down to the shell, this Tudor-Craftsman blend now maximizes island views, flow and outdoor connections
Full Story
RANCH HOMESHouzz Tour: Ranch House Changes Yield Big Results
An architect helps homeowners add features, including a new kitchen, that make their Minnesota home feel just right
Full Story
KITCHEN WORKBOOKNew Ways to Plan Your Kitchen’s Work Zones
The classic work triangle of range, fridge and sink is the best layout for kitchens, right? Not necessarily
Full Story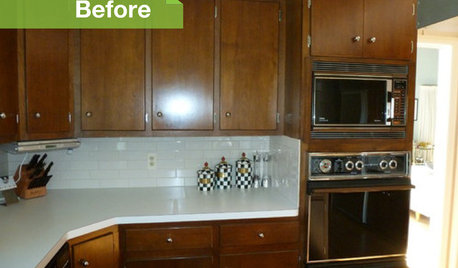
KITCHEN DESIGN3 Dark Kitchens, 6 Affordable Updates
Color advice: Three Houzzers get budget-friendly ideas to spruce up their kitchens with new paint, backsplashes and countertops
Full Story
HOUZZ TOURSMy Houzz: Thoughtful Updates to an Outdated 1900s Home
Handmade art and DIY touches bring a modern touch to a classic Boston-area home
Full Story
KITCHEN DESIGNKitchen of the Week: Updated French Country Style Centered on a Stove
What to do when you've got a beautiful Lacanche range? Make it the star of your kitchen renovation, for starters
Full Story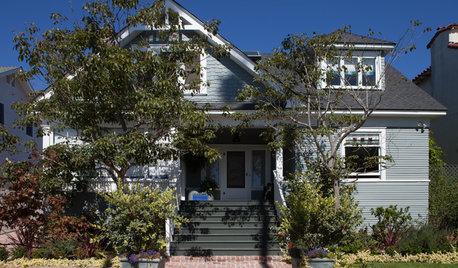
HOUZZ TOURSHouzz Tour: A 1905 Cottage Gets a Major Family Update
Historic Boston meets outdoors Oregon in this expanded California home
Full Story






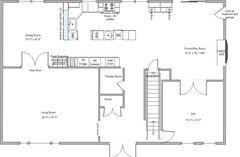
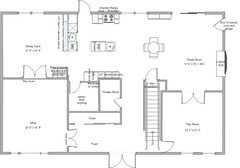

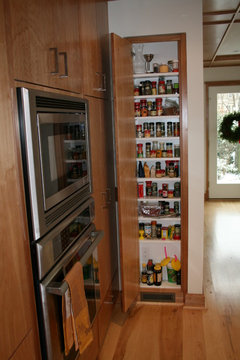



sena01