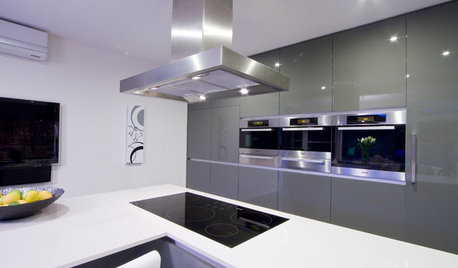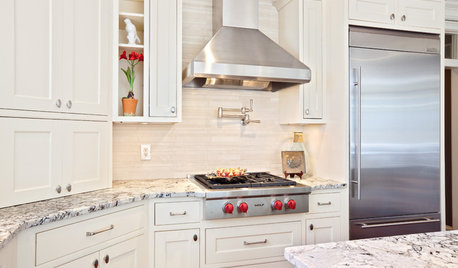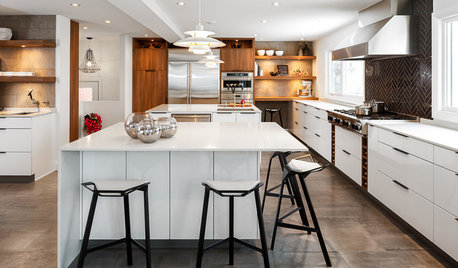Two Single Ovens & Cooktop Layout Dilemma
jllc7
11 years ago
Related Stories

KITCHEN APPLIANCESFind the Right Oven Arrangement for Your Kitchen
Have all the options for ovens, with or without cooktops and drawers, left you steamed? This guide will help you simmer down
Full Story
KITCHEN DESIGNA Single-Wall Kitchen May Be the Single Best Choice
Are your kitchen walls just getting in the way? See how these one-wall kitchens boost efficiency, share light and look amazing
Full Story
KITCHEN LAYOUTSHow to Make the Most of a Single-Wall Kitchen
Learn 10 ways to work with this space-saving, budget-savvy and sociable kitchen layout
Full Story
KITCHEN DESIGNSingle-Wall Galley Kitchens Catch the 'I'
I-shape kitchen layouts take a streamlined, flexible approach and can be easy on the wallet too
Full Story
HOME TECHDesign Dilemma: Where to Put the Flat-Screen TV?
TV Placement: How to Get the Focus Off Your Technology and Back On Design
Full Story
KITCHEN DESIGNDesign Dilemma: 1950s Country Kitchen
Help a Houzz User Give Her Kitchen a More Traditional Look
Full Story
KITCHEN APPLIANCESFind the Right Cooktop for Your Kitchen
For a kitchen setup with sizzle, deciding between gas and electric is only the first hurdle. This guide can help
Full Story
KITCHEN DESIGNHome Above the Range: Smart Uses for Cooktop Space
With pot fillers, shelves, racks and more, you can get the most function out of the space above your kitchen range
Full Story
KITCHEN DESIGNA Two-Tone Cabinet Scheme Gives Your Kitchen the Best of Both Worlds
Waffling between paint and stain or dark and light? Here’s how to mix and match colors and materials
Full Story
KITCHEN DESIGNKitchen of the Week: Cooking for Two in Ontario
Three small rooms become one large kitchen, so an Ottawa couple can cook side by side and entertain
Full Story










TxMarti
jllc7Original Author
Related Professionals
Lafayette Kitchen & Bathroom Designers · Ridgefield Kitchen & Bathroom Designers · Springfield Kitchen & Bathroom Designers · St. Louis Kitchen & Bathroom Designers · West Virginia Kitchen & Bathroom Designers · Gilbert Kitchen & Bathroom Remodelers · Hickory Kitchen & Bathroom Remodelers · Pinellas Park Kitchen & Bathroom Remodelers · Port Arthur Kitchen & Bathroom Remodelers · Port Charlotte Kitchen & Bathroom Remodelers · Middlesex Kitchen & Bathroom Remodelers · Middletown Cabinets & Cabinetry · Richardson Cabinets & Cabinetry · Corsicana Tile and Stone Contractors · Farragut Tile and Stone Contractorsginny20
rosie
badgergal
bmorepanic
youngdeb
Annie Deighnaugh
repac
a2gemini
jllc7Original Author