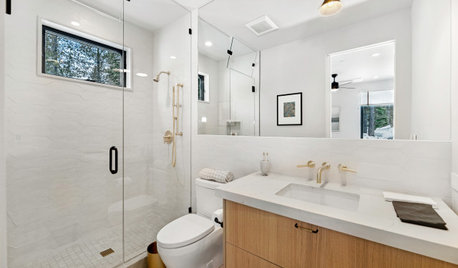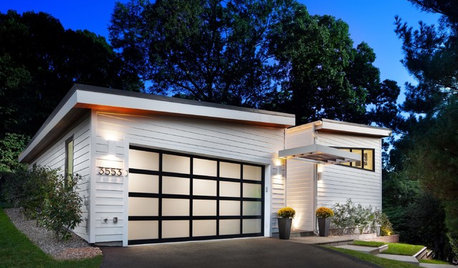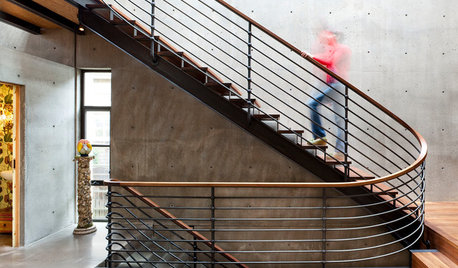Granite overhang/measurement questions
phiwwy
11 years ago
Related Stories

BATHROOM DESIGNKey Measurements to Make the Most of Your Bathroom
Fit everything comfortably in a small or medium-size bath by knowing standard dimensions for fixtures and clearances
Full Story
KITCHEN DESIGNKey Measurements to Help You Design Your Kitchen
Get the ideal kitchen setup by understanding spatial relationships, building dimensions and work zones
Full Story
GARAGESKey Measurements for the Perfect Garage
Get the dimensions that will let you fit one or more cars in your garage, plus storage and other needs
Full Story
STANDARD MEASUREMENTSThe Right Dimensions for Your Porch
Depth, width, proportion and detailing all contribute to the comfort and functionality of this transitional space
Full Story
REMODELING GUIDESKey Measurements for a Heavenly Stairway
Learn what heights, widths and configurations make stairs the most functional and comfortable to use
Full Story
REMODELING GUIDES9 Hard Questions to Ask When Shopping for Stone
Learn all about stone sizes, cracks, color issues and more so problems don't chip away at your design happiness later
Full Story
REMODELING GUIDESConsidering a Fixer-Upper? 15 Questions to Ask First
Learn about the hidden costs and treasures of older homes to avoid budget surprises and accidentally tossing valuable features
Full Story


KITCHEN COUNTERTOPSWalk Through a Granite Countertop Installation — Showroom to Finish
Learn exactly what to expect during a granite installation and how to maximize your investment
Full Story









taggie
heidi_tapley
Related Professionals
Ballenger Creek Kitchen & Bathroom Designers · Highland Park Kitchen & Bathroom Designers · Leicester Kitchen & Bathroom Designers · Midvale Kitchen & Bathroom Designers · Rancho Mirage Kitchen & Bathroom Designers · Saint Peters Kitchen & Bathroom Designers · Cleveland Kitchen & Bathroom Remodelers · Honolulu Kitchen & Bathroom Remodelers · Lincoln Kitchen & Bathroom Remodelers · Trenton Kitchen & Bathroom Remodelers · Tuckahoe Kitchen & Bathroom Remodelers · Plant City Kitchen & Bathroom Remodelers · Forest Hills Kitchen & Bathroom Remodelers · Gaffney Cabinets & Cabinetry · Tacoma Cabinets & Cabinetrybadgergal