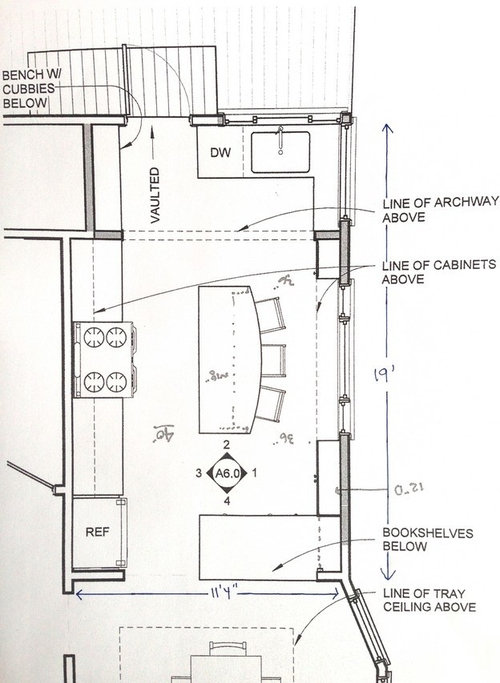Layout Question (with pics!)
AvatarWalt
9 years ago
Related Stories

KITCHEN DESIGN9 Questions to Ask When Planning a Kitchen Pantry
Avoid blunders and get the storage space and layout you need by asking these questions before you begin
Full Story
MOST POPULAR8 Questions to Ask Yourself Before Meeting With Your Designer
Thinking in advance about how you use your space will get your first design consultation off to its best start
Full Story
CURB APPEAL7 Questions to Help You Pick the Right Front-Yard Fence
Get over the hurdle of choosing a fence design by considering your needs, your home’s architecture and more
Full Story
WORKING WITH PROS12 Questions Your Interior Designer Should Ask You
The best decorators aren’t dictators — and they’re not mind readers either. To understand your tastes, they need this essential info
Full Story
REMODELING GUIDESPlanning a Kitchen Remodel? Start With These 5 Questions
Before you consider aesthetics, make sure your new kitchen will work for your cooking and entertaining style
Full Story
FEEL-GOOD HOMEThe Question That Can Make You Love Your Home More
Change your relationship with your house for the better by focusing on the answer to something designers often ask
Full Story
DOORS5 Questions to Ask Before Installing a Barn Door
Find out whether that barn door you love is the right solution for your space
Full Story

REMODELING GUIDESConsidering a Fixer-Upper? 15 Questions to Ask First
Learn about the hidden costs and treasures of older homes to avoid budget surprises and accidentally tossing valuable features
Full Story
ORGANIZINGPre-Storage Checklist: 10 Questions to Ask Yourself Before You Store
Wait, stop. Do you really need to keep that item you’re about to put into storage?
Full Story










annkh_nd
rmtdoug
Related Professionals
Clute Kitchen & Bathroom Designers · Springfield Kitchen & Bathroom Designers · White House Kitchen & Bathroom Designers · East Tulare County Kitchen & Bathroom Remodelers · Chandler Kitchen & Bathroom Remodelers · Pearl City Kitchen & Bathroom Remodelers · Saint Helens Kitchen & Bathroom Remodelers · Tempe Kitchen & Bathroom Remodelers · Fairmont Kitchen & Bathroom Remodelers · Highland Village Cabinets & Cabinetry · Key Biscayne Cabinets & Cabinetry · Prospect Heights Cabinets & Cabinetry · Warr Acres Cabinets & Cabinetry · Channahon Tile and Stone Contractors · Pendleton Tile and Stone Contractorsbreezygirl
AvatarWaltOriginal Author
robert_sett
pricklypearcactus
AvatarWaltOriginal Author
kcorn
practigal