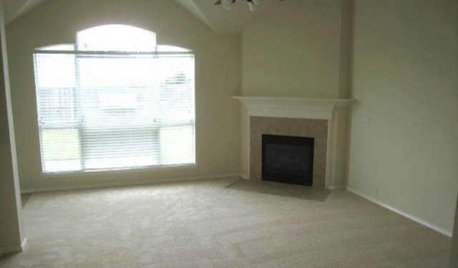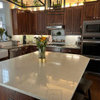Another dining room question
lavender_lass
11 years ago
Related Stories

LIGHTING5 Questions to Ask for the Best Room Lighting
Get your overhead, task and accent lighting right for decorative beauty, less eyestrain and a focus exactly where you want
Full Story
ORGANIZINGPre-Storage Checklist: 10 Questions to Ask Yourself Before You Store
Wait, stop. Do you really need to keep that item you’re about to put into storage?
Full Story
KITCHEN DESIGN9 Questions to Ask When Planning a Kitchen Pantry
Avoid blunders and get the storage space and layout you need by asking these questions before you begin
Full Story
REMODELING GUIDESSurvive Your Home Remodel: 11 Must-Ask Questions
Plan ahead to keep minor hassles from turning into major headaches during an extensive renovation
Full Story

DOORS5 Questions to Ask Before Installing a Barn Door
Find out whether that barn door you love is the right solution for your space
Full Story
FEEL-GOOD HOMEThe Question That Can Make You Love Your Home More
Change your relationship with your house for the better by focusing on the answer to something designers often ask
Full Story
WORKING WITH PROS12 Questions Your Interior Designer Should Ask You
The best decorators aren’t dictators — and they’re not mind readers either. To understand your tastes, they need this essential info
Full Story
MOST POPULAR8 Questions to Ask Yourself Before Meeting With Your Designer
Thinking in advance about how you use your space will get your first design consultation off to its best start
Full Story
REMODELING GUIDES13 Essential Questions to Ask Yourself Before Tackling a Renovation
No one knows you better than yourself, so to get the remodel you truly want, consider these questions first
Full Story










suzanne_sl
arch123
Related Professionals
College Park Kitchen & Bathroom Designers · Pleasant Grove Kitchen & Bathroom Designers · Plymouth Kitchen & Bathroom Designers · Normal Kitchen & Bathroom Remodelers · 93927 Kitchen & Bathroom Remodelers · West Palm Beach Kitchen & Bathroom Remodelers · South Jordan Kitchen & Bathroom Remodelers · Mountain Top Kitchen & Bathroom Remodelers · Christiansburg Cabinets & Cabinetry · Fort Lauderdale Cabinets & Cabinetry · Ham Lake Cabinets & Cabinetry · Lakeside Cabinets & Cabinetry · Los Altos Cabinets & Cabinetry · North Massapequa Cabinets & Cabinetry · Des Moines Tile and Stone Contractorsliriodendron
MuleHouse
deedles
lavender_lassOriginal Author
aimskitchen
Molly Phillips
deedles
olivesmom
rosie
dekeoboe