finished new construction -- kitchen, greatroom, mudroom pics hea
shelly_k
13 years ago
Related Stories

KITCHEN CABINETSChoosing New Cabinets? Here’s What to Know Before You Shop
Get the scoop on kitchen and bathroom cabinet materials and construction methods to understand your options
Full Story
KITCHEN DESIGNKitchen of the Week: Traditional Kitchen Opens Up for a Fresh Look
A glass wall system, a multifunctional island and contemporary finishes update a family’s Illinois kitchen
Full Story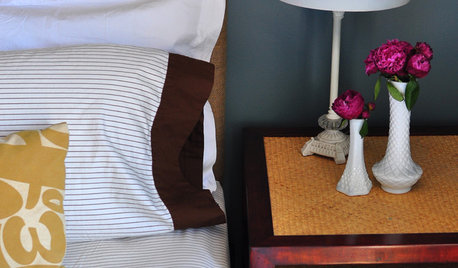
Call for DIY Projects: Show Us What You've Got!
Share a Pic of Your Handiwork with the Houzz Community
Full Story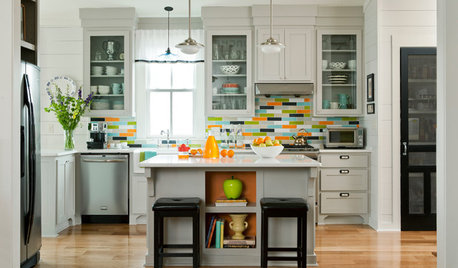
KITCHEN DESIGNKitchen of the Week: Color Bursts Enliven an Arkansas Kitchen
You'd never guess this kitchen suffered spatial challenges when you see its more open and colorful plan today
Full Story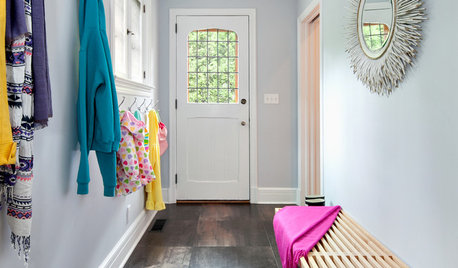
MUDROOMSHouzz Call: We Want to See Your Hardworking Mudroom
The modern mudroom houses everything from wet boots to workstations. Proud of your space? Inspire us with your photos and tips
Full Story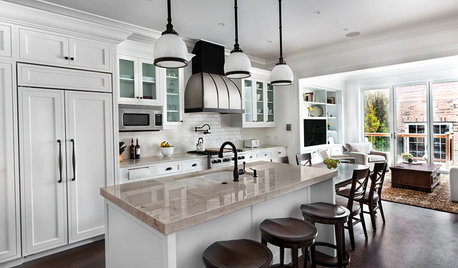
KITCHEN OF THE WEEKKitchen of the Week: Good Flow for a Well-Detailed Chicago Kitchen
A smart floor plan and a timeless look create an inviting kitchen in a narrow space for a newly married couple
Full Story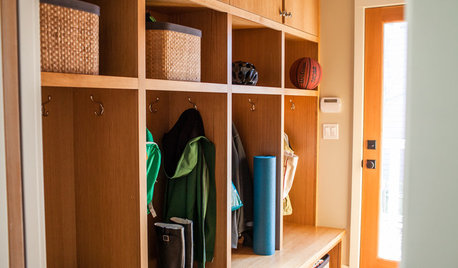
THE HARDWORKING HOMEMudrooms That Really Clean Up
The Hardworking Home: Houzz readers get down and dirty with their ideas for one of the home’s hardest-working rooms
Full Story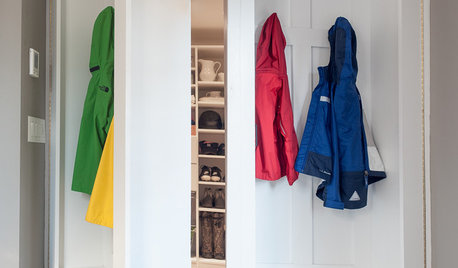
MUDROOMSRoom of the Day: This Mudroom Is Just Plain Hot
Wait till you see what’s behind the hooks and bins in this genius family drop zone
Full Story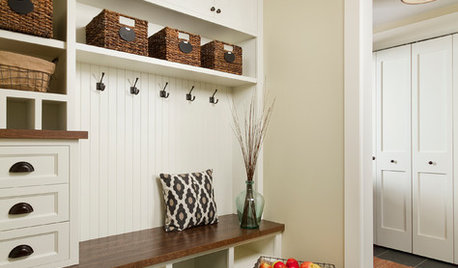
THE HARDWORKING HOMEHow to Design a Marvelous Mudroom
Architects and designers tell us how to set up one of the toughest rooms in the house
Full Story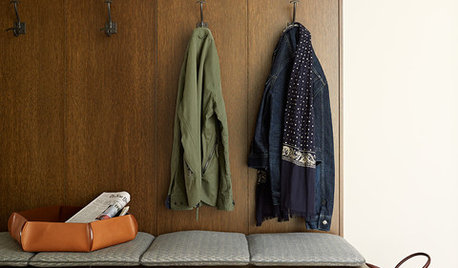
ENTRYWAYSNew This Week: 4 Smart-Storage Entryways
Architects and designers share details on their solutions for organized entryways and mudrooms uploaded recently to Houzz
Full Story






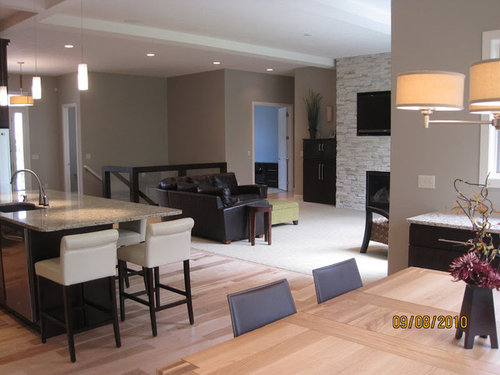
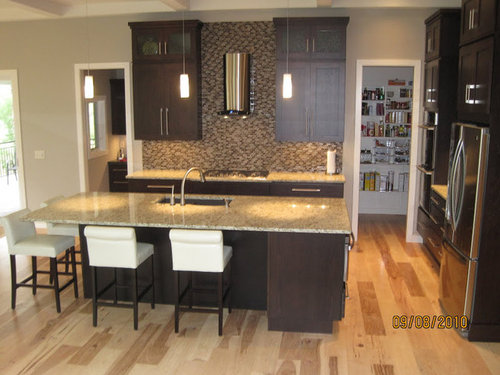
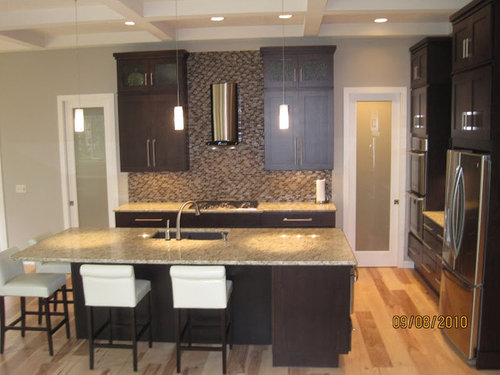
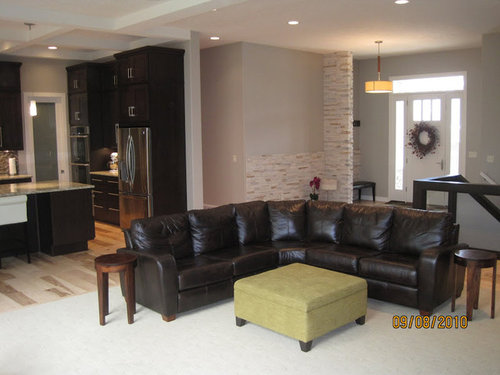
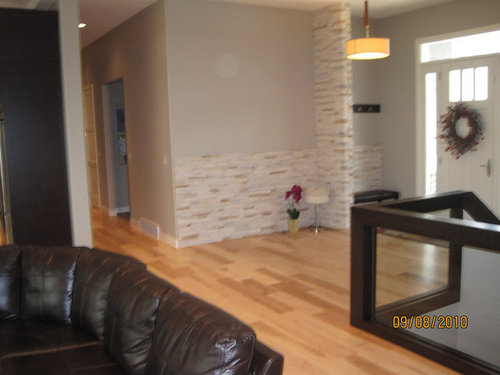
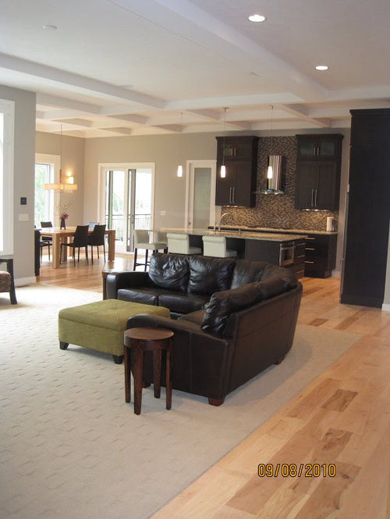

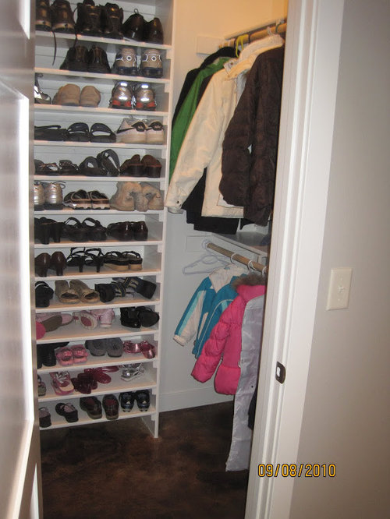
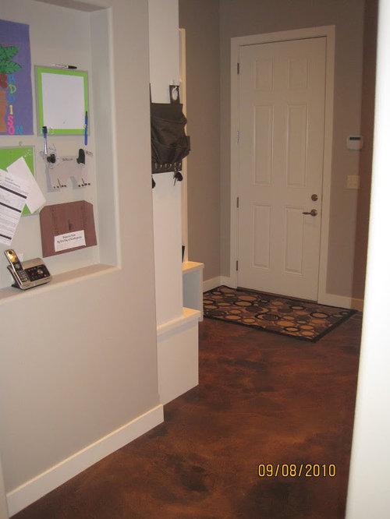
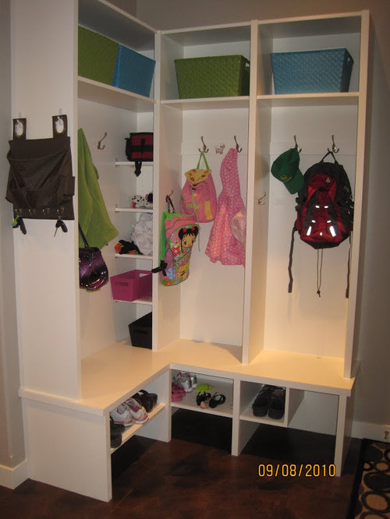
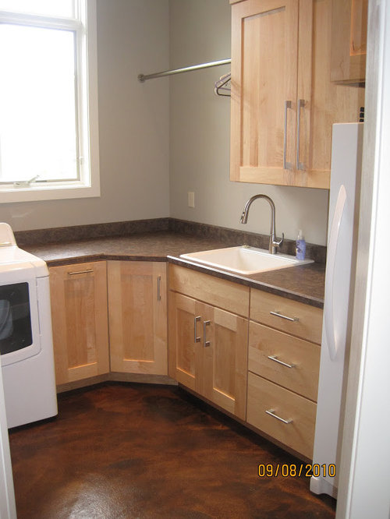
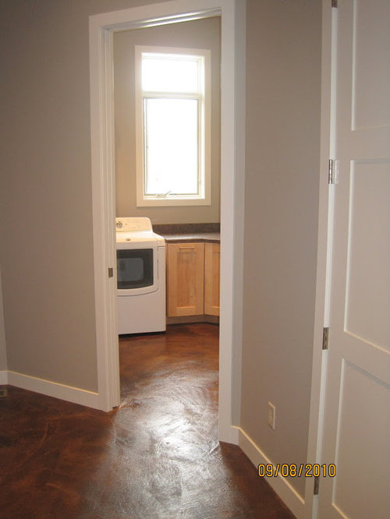
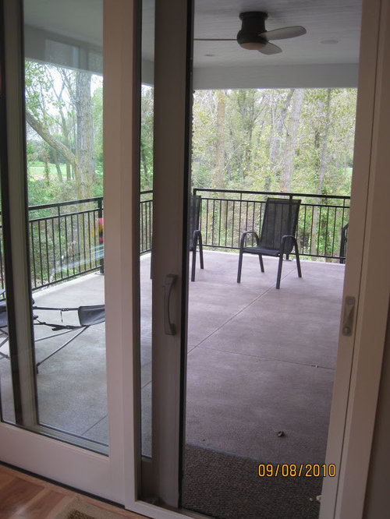
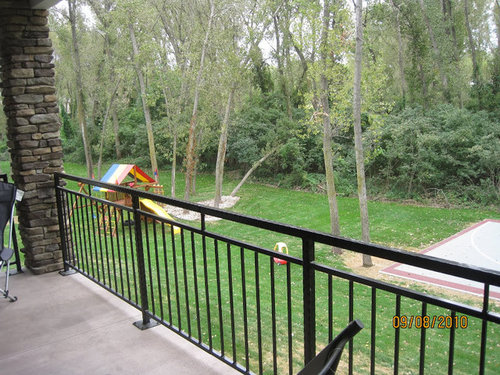
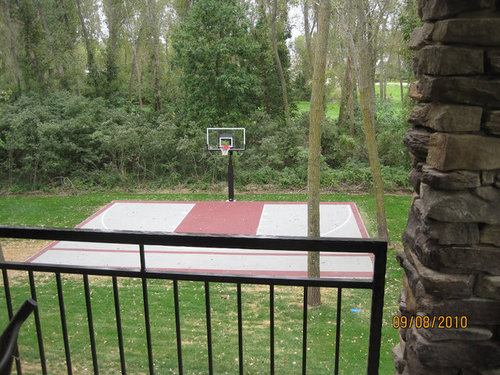
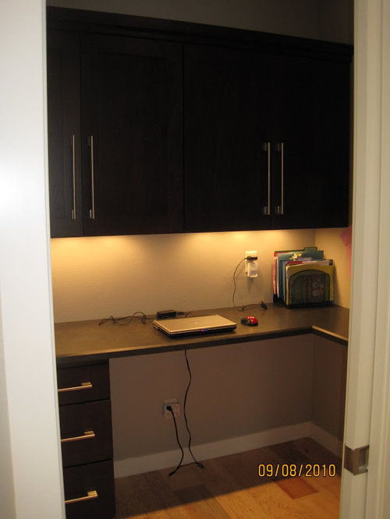
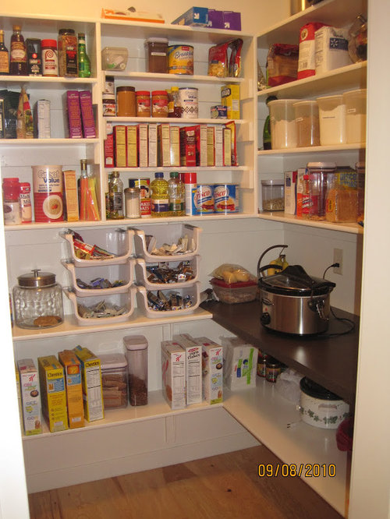
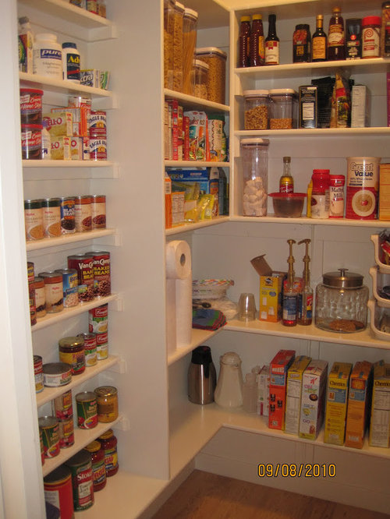

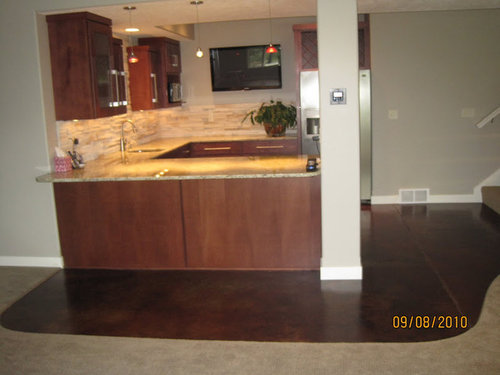
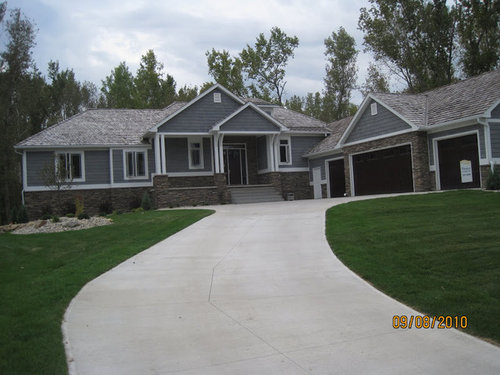




twosit
red_eared_slider86
Related Professionals
Ridgewood Kitchen & Bathroom Designers · Hopewell Kitchen & Bathroom Remodelers · Avondale Kitchen & Bathroom Remodelers · Ewa Beach Kitchen & Bathroom Remodelers · Phoenix Kitchen & Bathroom Remodelers · Port Orange Kitchen & Bathroom Remodelers · Tulsa Kitchen & Bathroom Remodelers · Country Club Cabinets & Cabinetry · Christiansburg Cabinets & Cabinetry · Kentwood Cabinets & Cabinetry · Spring Valley Cabinets & Cabinetry · Foster City Tile and Stone Contractors · Calumet City Design-Build Firms · Lake Butler Design-Build Firms · Shady Hills Design-Build FirmsJean A
cat_mom
pupwhipped
sparklekitty
shelly_kOriginal Author
shelly_kOriginal Author
MariposaTraicionera
Gena Hooper
kaidan
shelly_kOriginal Author
chicagoans
xyte21
shelly_kOriginal Author
Kathy Beebe
weiyan8
kaysd
ptyles
shelly_kOriginal Author
pb_abby
wizardnm
dyno
shelly_kOriginal Author
jhs2010
rhome410
momfromthenorth
theresse
shelly_kOriginal Author
gigib_08
vidyaram
vampiressrn
lazy_gardens
shelly_kOriginal Author
neesie
Susied3
shelly_kOriginal Author
Linda Gomez
soesoe75
shelly_kOriginal Author
pb_abby
kannon02
kannon02
formerlyflorantha
albertsoni
albertsoni
fish0813
kbundy
ReBe231
xc60