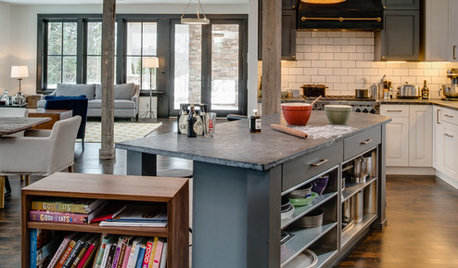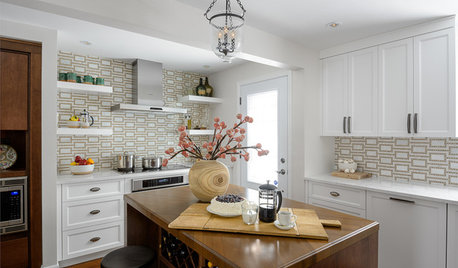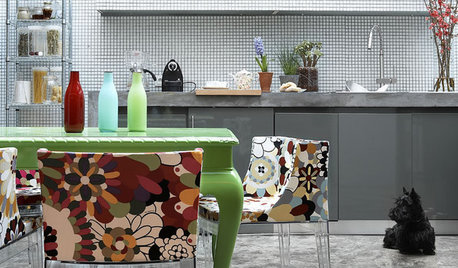New Kitchen Layout (Island and Lighting)
James Joseph
12 years ago
Related Stories

KITCHEN DESIGNHow to Design a Kitchen Island
Size, seating height, all those appliance and storage options ... here's how to clear up the kitchen island confusion
Full Story
KITCHEN DESIGNGoodbye, Island. Hello, Kitchen Table
See why an ‘eat-in’ table can sometimes be a better choice for a kitchen than an island
Full Story
KITCHEN DESIGNKitchen of the Week: More Light, Better Layout for a Canadian Victorian
Stripped to the studs, this Toronto kitchen is now brighter and more functional, with a gorgeous wide-open view
Full Story
KITCHEN DESIGNKitchen of the Week: Working the Angles for Sophistication in Michigan
Blended styles and an unusual layout work together beautifully, while an angled kitchen island works hard for the cooks
Full Story
KITCHEN DESIGNKitchen Layouts: Island or a Peninsula?
Attached to one wall, a peninsula is a great option for smaller kitchens
Full Story
KITCHEN OF THE WEEKKitchen of the Week: Beachy Good Looks and a Layout for Fun
A New Hampshire summer home’s kitchen gets an update with a hardworking island, better flow and coastal colors
Full Story
KITCHEN DESIGNKitchen Layouts: A Vote for the Good Old Galley
Less popular now, the galley kitchen is still a great layout for cooking
Full Story
KITCHEN DESIGNNew This Week: 2 Ways to Rethink Kitchen Seating
Tables on wheels and compact built-ins could be just the solutions for you
Full Story
KITCHEN DESIGNKitchen of the Week: Hardworking Island in a Timeless Space
A new layout, tailored workstations and a rich mix of surfaces create a beautiful and functional family kitchen
Full StoryMore Discussions











lavender_lass
James JosephOriginal Author
Related Professionals
East Peoria Kitchen & Bathroom Designers · El Dorado Hills Kitchen & Bathroom Designers · Portland Kitchen & Bathroom Designers · Grain Valley Kitchen & Bathroom Remodelers · Allouez Kitchen & Bathroom Remodelers · Chandler Kitchen & Bathroom Remodelers · Oxon Hill Kitchen & Bathroom Remodelers · South Lake Tahoe Kitchen & Bathroom Remodelers · Spanish Springs Kitchen & Bathroom Remodelers · Vista Kitchen & Bathroom Remodelers · Weymouth Kitchen & Bathroom Remodelers · Brea Cabinets & Cabinetry · Drexel Hill Cabinets & Cabinetry · Prior Lake Cabinets & Cabinetry · Wyckoff Cabinets & CabinetryGreenDesigns
lisa_a
bmorepanic
lisa_a
bmorepanic
jmcgowan
Buehl
lisa_a
Buehl
User
Buehl
lisa_a
Buehl
lavender_lass
Buehl
lavender_lass
lisa_a
herbflavor
cjc123
lisa_a
GreenDesigns
lavender_lass
lisa_a
westtoeast
James JosephOriginal Author
lisa_a
herbflavor
cjc123
James JosephOriginal Author
herbflavor
lisa_a
cjc123
lisa_a
Buehl
lisa_a
James JosephOriginal Author
lisa_a
lisa_a
lisa_a
Buehl
function_first
lisa_a
cjc123
James JosephOriginal Author
rosie
lisa_a
lisa_a
lavender_lass