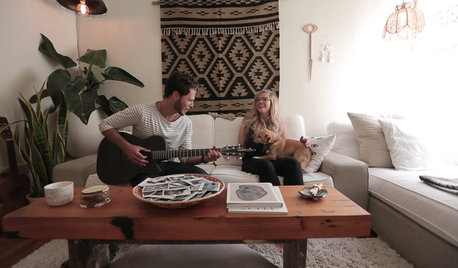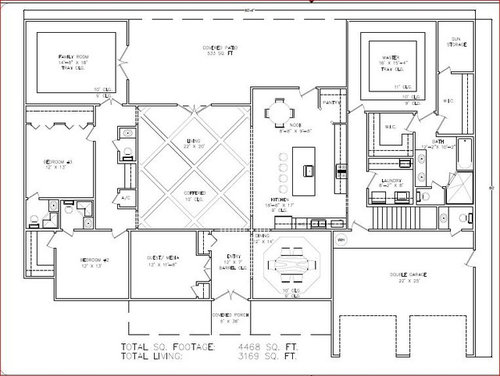Is my kitchen layout ok
tikilyn
10 years ago
Related Stories

KITCHEN DESIGNKitchen Layouts: Island or a Peninsula?
Attached to one wall, a peninsula is a great option for smaller kitchens
Full Story
KITCHEN DESIGNDetermine the Right Appliance Layout for Your Kitchen
Kitchen work triangle got you running around in circles? Boiling over about where to put the range? This guide is for you
Full Story
HOUZZ TOURSMy Houzz: Fresh Color and a Smart Layout for a New York Apartment
A flowing floor plan, roomy sofa and book nook-guest room make this designer’s Hell’s Kitchen home an ideal place to entertain
Full Story
KITCHEN DESIGNKitchen of the Week: Brick, Wood and Clean White Lines
A family kitchen retains its original brick but adds an eat-in area and bright new cabinets
Full Story
KITCHEN DESIGNA Single-Wall Kitchen May Be the Single Best Choice
Are your kitchen walls just getting in the way? See how these one-wall kitchens boost efficiency, share light and look amazing
Full Story
HOMES AROUND THE WORLDThe Kitchen of Tomorrow Is Already Here
A new Houzz survey reveals global kitchen trends with staying power
Full Story
KITCHEN DESIGNHow to Set Up a Kitchen Work Triangle
Efficiently designing the path connecting your sink, range and refrigerator can save time and energy in the kitchen
Full Story
KITCHEN DESIGNGoodbye, Island. Hello, Kitchen Table
See why an ‘eat-in’ table can sometimes be a better choice for a kitchen than an island
Full Story
KITCHEN DESIGNHow to Arrange Open Shelves in the Kitchen
Keep items organized, attractive and within easy reach with these tips
Full Story
HOUZZ TVHouzz TV: This Maker‘s Home Makes Everything OK
Maker Aleksandra Zee finds inspiration in a common building material and the serenity of home. Watch our latest episode of Houzz TV
Full Story








Buehl
tikilynOriginal Author
Related Professionals
Palm Harbor Kitchen & Bathroom Designers · Wentzville Kitchen & Bathroom Designers · Fullerton Kitchen & Bathroom Remodelers · Crestline Kitchen & Bathroom Remodelers · Lincoln Kitchen & Bathroom Remodelers · Pasadena Kitchen & Bathroom Remodelers · Spanish Springs Kitchen & Bathroom Remodelers · Toledo Kitchen & Bathroom Remodelers · South Jordan Kitchen & Bathroom Remodelers · Wilmington Island Kitchen & Bathroom Remodelers · Farmers Branch Cabinets & Cabinetry · Norfolk Cabinets & Cabinetry · Rowland Heights Cabinets & Cabinetry · Brookline Tile and Stone Contractors · Santa Rosa Tile and Stone ContractorsCindy103d
tikilynOriginal Author
debrak2008
sawt