Is this safe? Stove niche with cabs to counter?
deedles
11 years ago
Related Stories
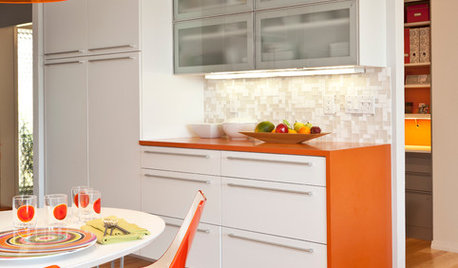
KITCHEN DESIGNCountertop and Backsplash: Making the Perfect Match
Zero in on a kitchen combo you'll love with these strategies and great countertop-backsplash mixes for inspiration
Full Story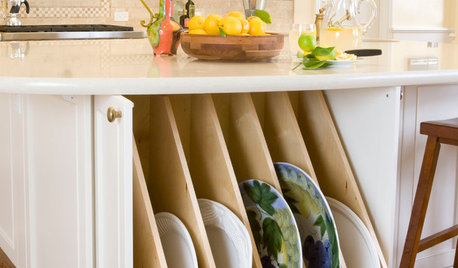
KITCHEN STORAGE13 Popular Kitchen Storage Ideas and What They Cost
Corner drawers, appliance garages, platter storage and in-counter knife slots are a few details you may not want to leave out
Full Story
KITCHEN DESIGNWhat to Know When Choosing a Range Hood
Find out the types of kitchen range hoods available and the options for customized units
Full Story
KITCHEN APPLIANCES9 Places to Put the Microwave in Your Kitchen
See the pros and cons of locating your microwave above, below and beyond the counter
Full Story
KITCHEN DESIGN10 Ways to Design a Kitchen for Aging in Place
Design choices that prevent stooping, reaching and falling help keep the space safe and accessible as you get older
Full Story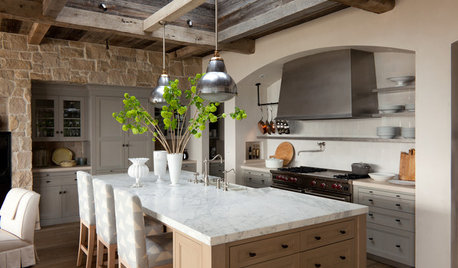
KITCHEN DESIGNHouzz Quiz: What Kitchen Countertop Is Right For You?
The options for kitchen countertops can seem endless. Take our quiz to help you narrow down your selection
Full Story
HOMES AROUND THE WORLDThe Kitchen of Tomorrow Is Already Here
A new Houzz survey reveals global kitchen trends with staying power
Full Story
KITCHEN DESIGN5 Favorite Granites for Gorgeous Kitchen Countertops
See granite types from white to black in action, and learn which cabinet finishes and fixture materials pair best with each
Full Story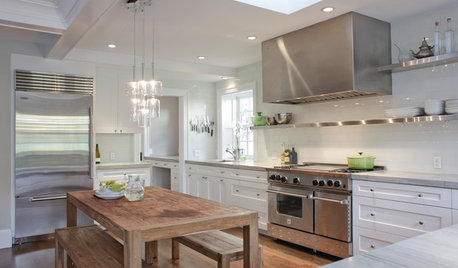
KITCHEN DESIGNCooking With Color: When to Use White in the Kitchen
Make sure your snowy walls, cabinets and counters don't feel cold while you're riding white's popularity peak
Full Story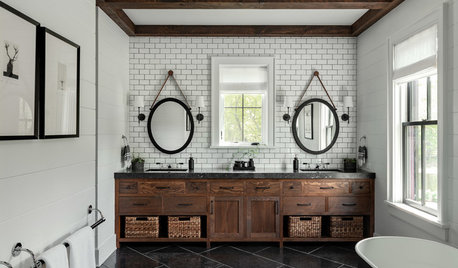
BATHROOM DESIGNBathroom Workbook: 7 Natural Stones With Enduring Beauty
Not everyone wants a marble bath. Bring organic warmth to counters, walls or floors with these hard-wearing alternatives
Full StoryMore Discussions






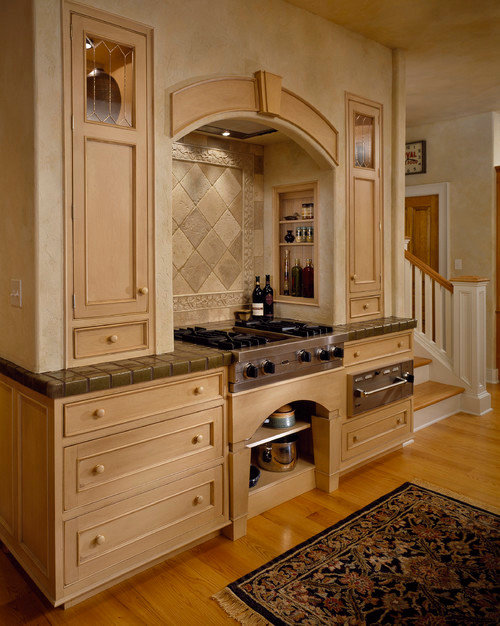




localeater
bellsmom
Related Professionals
East Islip Kitchen & Bathroom Designers · Federal Heights Kitchen & Bathroom Designers · Roselle Kitchen & Bathroom Designers · Hopewell Kitchen & Bathroom Remodelers · Athens Kitchen & Bathroom Remodelers · Emeryville Kitchen & Bathroom Remodelers · Islip Kitchen & Bathroom Remodelers · Paducah Kitchen & Bathroom Remodelers · Saint Helens Kitchen & Bathroom Remodelers · Billings Cabinets & Cabinetry · Jeffersontown Cabinets & Cabinetry · Spring Valley Cabinets & Cabinetry · Eastchester Tile and Stone Contractors · Wyomissing Tile and Stone Contractors · Calumet City Design-Build Firmsweissman
lee676
beaglesdoitbetter1
Bunny
GreenDesigns
palimpsest
ILoveRed
poohpup
breezygirl
colin3
poohpup
deedlesOriginal Author
MuleHouse
desertsteph
MuleHouse
eleena
live_wire_oak
a2gemini
deedlesOriginal Author
JXBrown (Sunset 24, N San Diego County)
Annie Deighnaugh
kitchendetective