Kitchen Reveal with pics (many!)
marykh
9 years ago
Featured Answer
Sort by:Oldest
Comments (20)
raenjapan
9 years agomalabacat_gw
9 years agoRelated Professionals
Frankfort Kitchen & Bathroom Designers · Magna Kitchen & Bathroom Designers · Oneida Kitchen & Bathroom Designers · Saint Charles Kitchen & Bathroom Designers · Elk Grove Kitchen & Bathroom Remodelers · Honolulu Kitchen & Bathroom Remodelers · Morgan Hill Kitchen & Bathroom Remodelers · Olney Kitchen & Bathroom Remodelers · Plant City Kitchen & Bathroom Remodelers · North Chicago Kitchen & Bathroom Remodelers · Dover Cabinets & Cabinetry · Kentwood Cabinets & Cabinetry · Davidson Tile and Stone Contractors · Turlock Tile and Stone Contractors · Soledad Tile and Stone ContractorsKarMar00
9 years agoKayakCove
9 years agochristina222_gw
9 years agocat_mom
9 years agomgmum
9 years agowags848
9 years agotaggie
9 years agoMags438
9 years agojohn_v00
9 years agomarykh
9 years agotinker1121
9 years agoromy718
9 years agofldirt
9 years agomarykh
9 years agoLinda
9 years agoromy718
9 years agomarykh
9 years ago
Related Stories

INSIDE HOUZZA New Houzz Survey Reveals What You Really Want in Your Kitchen
Discover what Houzzers are planning for their new kitchens and which features are falling off the design radar
Full Story
DECORATING GUIDESTop 10 Interior Stylist Secrets Revealed
Give your home's interiors magazine-ready polish with these tips to finesse the finishing design touches
Full Story
MY HOUZZMy Houzz: Surprise Revealed in a 1900s Duplex in Columbus
First-time homeowners tackle a major DIY hands-on remodel and uncover a key feature that changes their design plan
Full Story
MATERIALSRaw Materials Revealed: Brick, Block and Stone Help Homes Last
Learn about durable masonry essentials for houses and landscapes, and why some weighty-looking pieces are lighter than they look
Full Story
REMODELING GUIDESBathroom Remodel Insight: A Houzz Survey Reveals Homeowners’ Plans
Tub or shower? What finish for your fixtures? Find out what bathroom features are popular — and the differences by age group
Full Story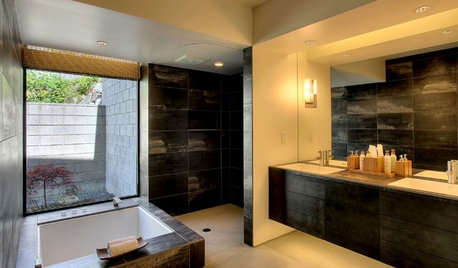
BATHROOM DESIGNPrivate Access: 12 Bathroom Windows That Reveal Only the Views
Be hidden but not hemmed-in with a strategically placed bathroom window that brings an outdoor view but not prying eyes
Full Story
TRADITIONAL HOMESHouzz Tour: New Shingle-Style Home Doesn’t Reveal Its Age
Meticulous attention to period details makes this grand shorefront home look like it’s been perched here for a century
Full Story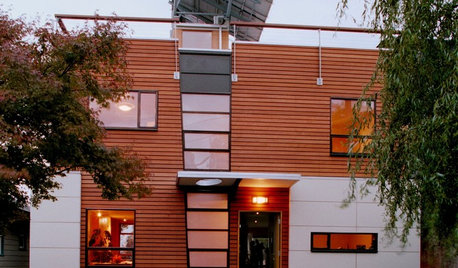
GREEN BUILDINGCity View: Seattle Design Reveals Natural Wonders
Love of the local landscape, along with a healthy respect for the environment, runs through this city's architecture and interior design
Full Story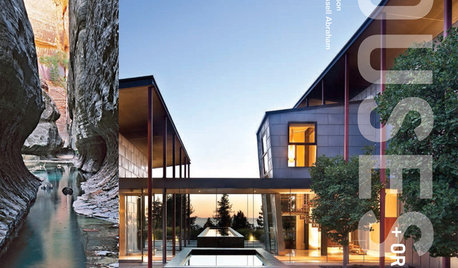
BOOKS'Houses + Origins' Reveals an Architect's Process
How are striking architectural designs born? A new book offers an insightful glimpse
Full Story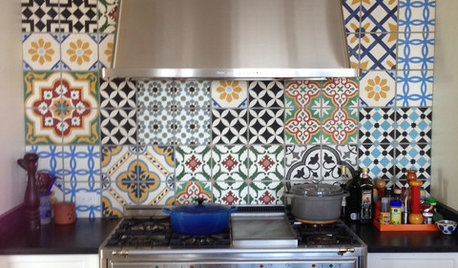
TILESo Many Reasons to Love Cement Tiles
You’ll notice their beautiful patterns right away, but cement tiles have less obvious advantages too
Full Story





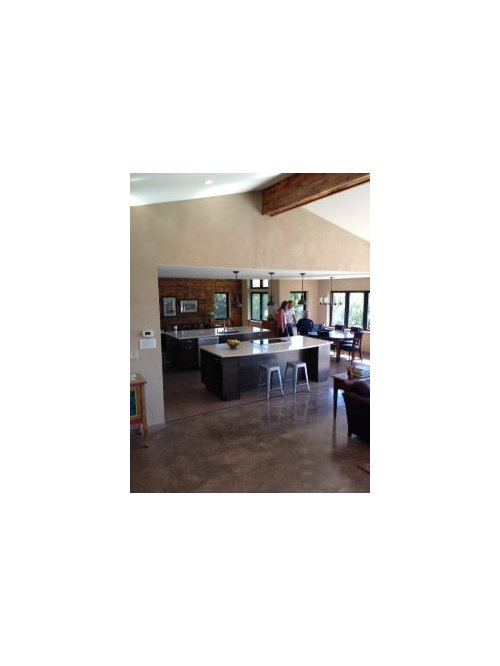

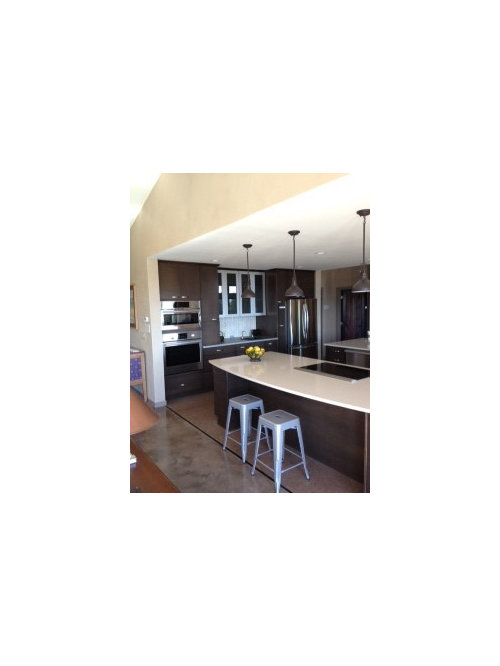


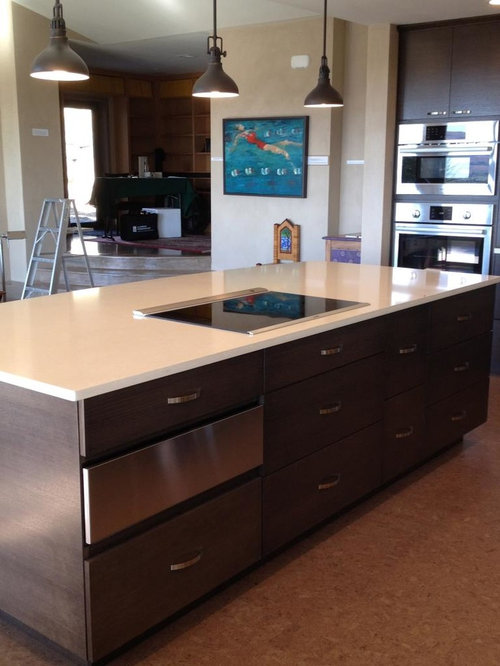



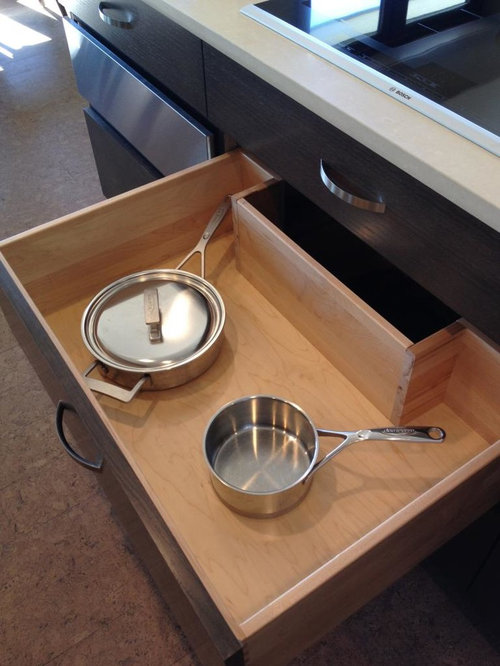


Ivan I