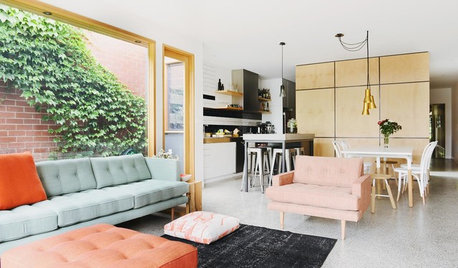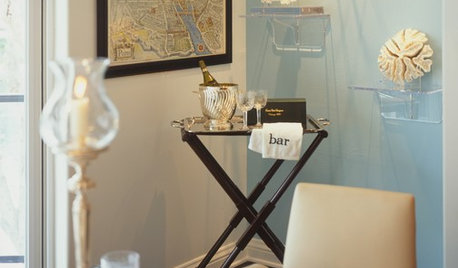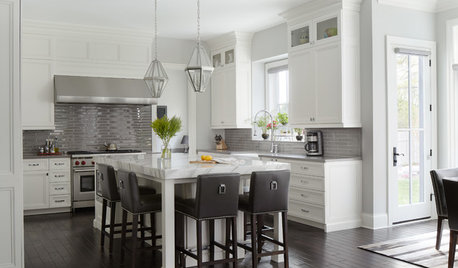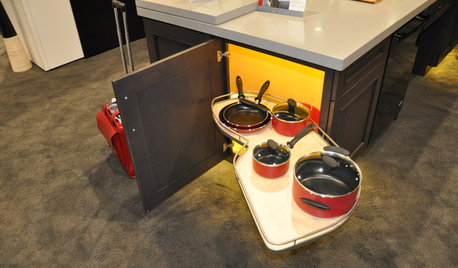Finalizing cabinet dimensions
aloha2009
10 years ago
Related Stories

HOME OFFICESRoom of the Day: Home Office Makes the Most of Awkward Dimensions
Smart built-ins, natural light, strong color contrast and personal touches create a functional and stylish workspace
Full Story
CONTEMPORARY HOMESHouzz Tour: Plywood Pod Adds a New Dimension to Living Spaces
Designers redo the back of a house for a better indoor-outdoor connection and install a clever structure for storage, function and flow
Full Story
DECORATING GUIDESDecorate with Dimension
Go beyond framed art work with murals, collections, texture, panels and light
Full Story0

KITCHEN STORAGECabinets 101: How to Get the Storage You Want
Combine beauty and function in all of your cabinetry by keeping these basics in mind
Full Story
KITCHEN CABINETSChoosing New Cabinets? Here’s What to Know Before You Shop
Get the scoop on kitchen and bathroom cabinet materials and construction methods to understand your options
Full Story
KITCHEN CABINETSKitchen Confidential: How to Measure Your Cabinets
Follow these steps for measuring your kitchen before calling in the cabinet pros
Full Story
KITCHEN CABINETSWhat to Shop for in Cabinet Hardware and Millwork
Learn about finishing touches for kitchen and bath cabinets to pick the options that will work best for you
Full Story
ORGANIZINGGet the Organizing Help You Need (Finally!)
Imagine having your closet whipped into shape by someone else. That’s the power of working with a pro
Full Story
CONTRACTOR TIPSBuilding Permits: The Final Inspection
In the last of our 6-part series on the building permit process, we review the final inspection and typical requirements for approval
Full Story
HOUSEKEEPINGDishwasher vs. Hand-Washing Debate Finally Solved — Sort Of
Readers in 8 countries weigh in on whether an appliance saves time, water and sanity or if washing by hand is the only saving grace
Full Story





GauchoGordo1993
aloha2009Original Author
Related Professionals
Oneida Kitchen & Bathroom Designers · Springfield Kitchen & Bathroom Designers · South Farmingdale Kitchen & Bathroom Designers · Feasterville Trevose Kitchen & Bathroom Remodelers · Shamong Kitchen & Bathroom Remodelers · Bethel Park Kitchen & Bathroom Remodelers · Fair Oaks Kitchen & Bathroom Remodelers · Lincoln Kitchen & Bathroom Remodelers · Payson Kitchen & Bathroom Remodelers · Plant City Kitchen & Bathroom Remodelers · North Chicago Kitchen & Bathroom Remodelers · Hawthorne Kitchen & Bathroom Remodelers · Buena Park Cabinets & Cabinetry · North Plainfield Cabinets & Cabinetry · Foster City Tile and Stone Contractorslavender_lass
aloha2009Original Author
lavender_lass
aloha2009Original Author
lavender_lass
kam76