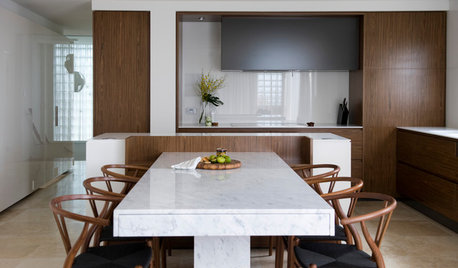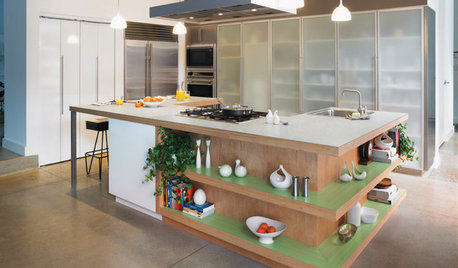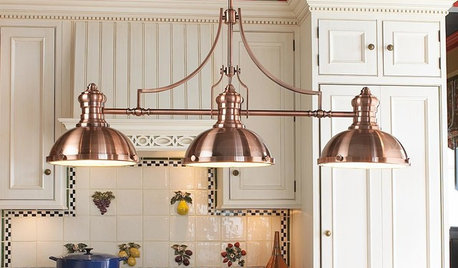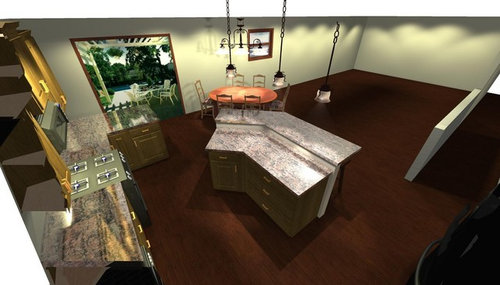Kitchen island opinion
lauren7658
9 years ago
Related Stories

DECORATING GUIDESNo Neutral Ground? Why the Color Camps Are So Opinionated
Can't we all just get along when it comes to color versus neutrals?
Full Story
WALL TREATMENTSExpert Opinion: What’s Next for the Feature Wall?
Designers look beyond painted accent walls to wallpaper, layered artwork, paneling and more
Full Story
KITCHEN DESIGNHow to Design a Kitchen Island
Size, seating height, all those appliance and storage options ... here's how to clear up the kitchen island confusion
Full Story
KITCHEN DESIGNGoodbye, Island. Hello, Kitchen Table
See why an ‘eat-in’ table can sometimes be a better choice for a kitchen than an island
Full Story
KITCHEN DESIGN6 Ways to Rethink the Kitchen Island
When an island would be more hindrance than help, look to these alternative and very stylish kitchen setups
Full Story
KITCHEN DESIGNKitchen Design Fix: How to Fit an Island Into a Small Kitchen
Maximize your cooking prep area and storage even if your kitchen isn't huge with an island sized and styled to fit
Full Story
KITCHEN DESIGNDouble Islands Put Pep in Kitchen Prep
With all that extra space for slicing and dicing, dual islands make even unsavory kitchen tasks palatable
Full Story
KITCHEN DESIGNGet More From Your Kitchen Island
Display, storage, a room divider — make your kitchen island work harder for you with these examples as inspiration
Full Story
PRODUCT PICKSGuest Picks: Dashing Lighting for Over the Kitchen Island
These single-connection pendants and chandeliers will cover your island lighting needs no matter what your kitchen’s style
Full Story
KITCHEN DESIGNKitchen of the Week: Surprise Storage in Sydney
Hidden appliances and a secret scullery make for a kitchen so streamlined, you might not guess its true purpose
Full StoryMore Discussions











lauren7658Original Author
sjhockeyfan325
Related Professionals
Carlisle Kitchen & Bathroom Designers · Frankfort Kitchen & Bathroom Designers · Lakeside Kitchen & Bathroom Remodelers · Lomita Kitchen & Bathroom Remodelers · Schiller Park Kitchen & Bathroom Remodelers · Skokie Kitchen & Bathroom Remodelers · Allentown Cabinets & Cabinetry · Black Forest Cabinets & Cabinetry · Bullhead City Cabinets & Cabinetry · Gaffney Cabinets & Cabinetry · Stoughton Cabinets & Cabinetry · Beachwood Tile and Stone Contractors · Chattanooga Tile and Stone Contractors · Edwards Tile and Stone Contractors · Farragut Tile and Stone ContractorsKarenseb
annkh_nd
Mrs_Nyefnyef
brightm
lauren7658Original Author
brightm
User
Gracie
ainelane
breezygirl
Jillius
blfenton
lauren7658Original Author
bellsmom
lauren7658Original Author
bellsmom
elphaba_gw
Gracie