Layout help needed for my renovation
Chloe8
11 years ago
Related Stories

LIFEDecluttering — How to Get the Help You Need
Don't worry if you can't shed stuff and organize alone; help is at your disposal
Full Story
KITCHEN DESIGNDesign Dilemma: My Kitchen Needs Help!
See how you can update a kitchen with new countertops, light fixtures, paint and hardware
Full Story
MOST POPULAR7 Ways to Design Your Kitchen to Help You Lose Weight
In his new book, Slim by Design, eating-behavior expert Brian Wansink shows us how to get our kitchens working better
Full Story
BATHROOM WORKBOOKStandard Fixture Dimensions and Measurements for a Primary Bath
Create a luxe bathroom that functions well with these key measurements and layout tips
Full Story
ARCHITECTUREHouse-Hunting Help: If You Could Pick Your Home Style ...
Love an open layout? Steer clear of Victorians. Hate stairs? Sidle up to a ranch. Whatever home you're looking for, this guide can help
Full Story
Storage Help for Small Bedrooms: Beautiful Built-ins
Squeezed for space? Consider built-in cabinets, shelves and niches that hold all you need and look great too
Full Story
HOUZZ TOURSMy Houzz: 38 Years of Renovations Help Artists Live Their Dream
Twin art studios. Space for every book and model ship. After four decades of remodeling, this farmhouse has two happy homeowners
Full Story
KITCHEN DESIGNKitchen of the Week: Taking Over a Hallway to Add Needed Space
A renovated kitchen’s functional new design is light, bright and full of industrial elements the homeowners love
Full Story






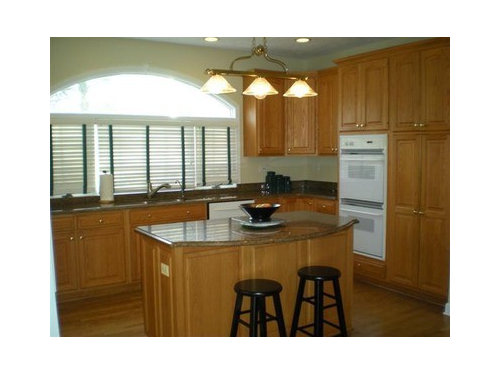
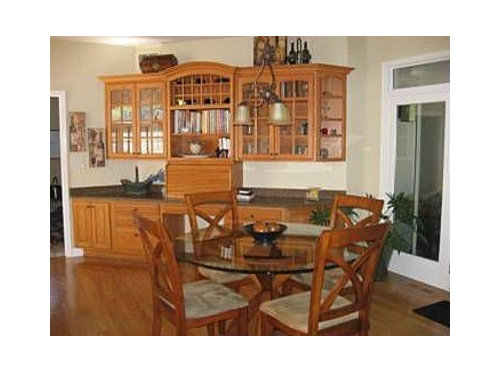
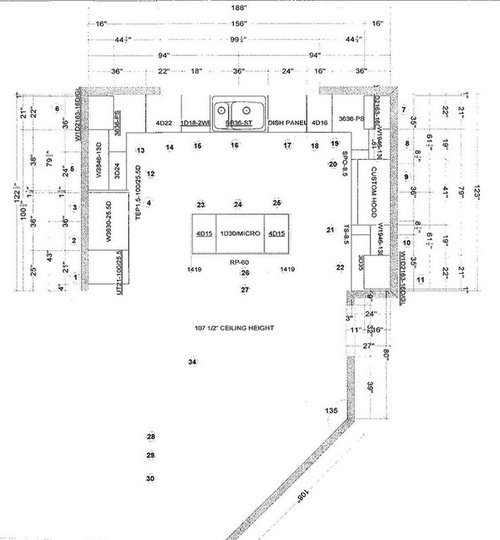
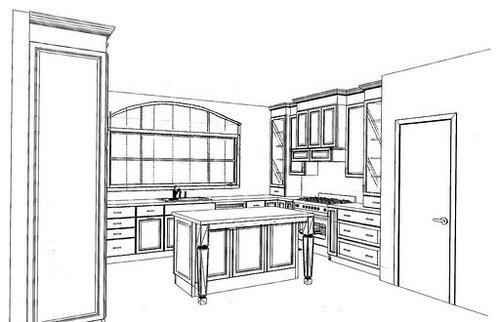
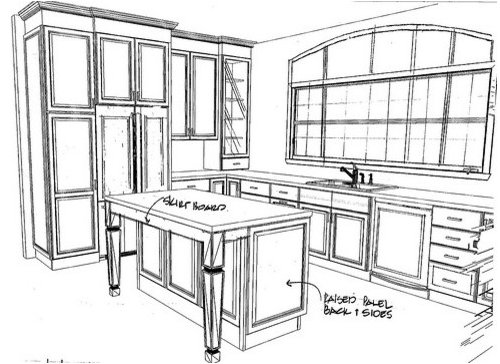
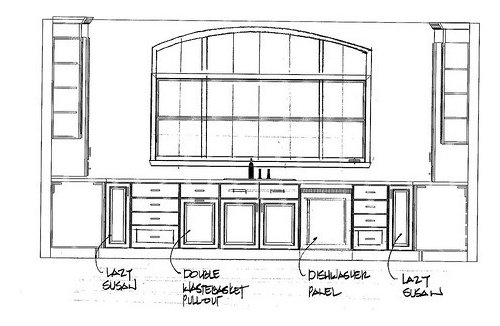
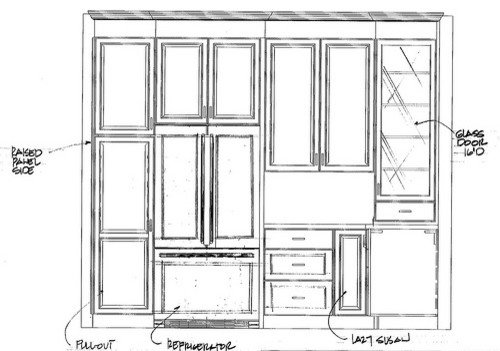
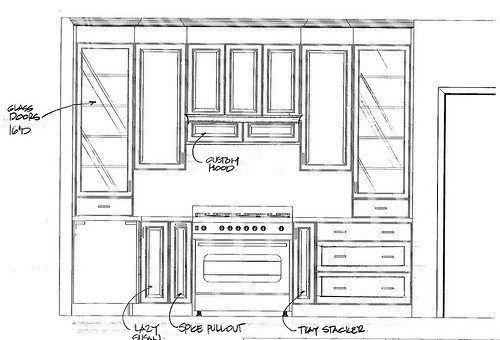
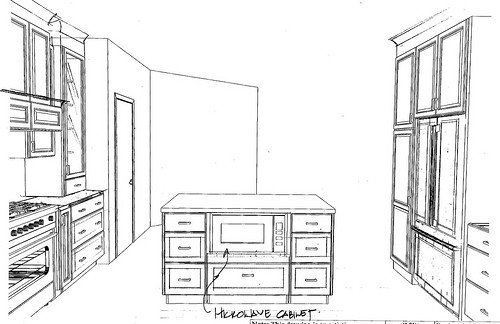






northcarolina
herbflavor
Related Professionals
Freehold Kitchen & Bathroom Designers · Ocala Kitchen & Bathroom Designers · Oneida Kitchen & Bathroom Designers · Soledad Kitchen & Bathroom Designers · Yorba Linda Kitchen & Bathroom Designers · Fullerton Kitchen & Bathroom Remodelers · Deerfield Beach Kitchen & Bathroom Remodelers · Londonderry Kitchen & Bathroom Remodelers · Overland Park Kitchen & Bathroom Remodelers · Richland Kitchen & Bathroom Remodelers · Vancouver Kitchen & Bathroom Remodelers · Allentown Cabinets & Cabinetry · Whitehall Cabinets & Cabinetry · Brentwood Tile and Stone Contractors · Santa Monica Tile and Stone ContractorsChloe8Original Author
herbflavor
bmorepanic