Worried my kitchen will be dark
KayakCove
9 years ago
Related Stories
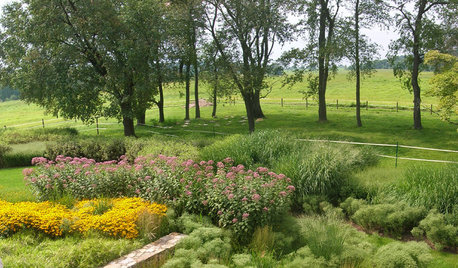
GARDENING GUIDESHow to Stop Worrying and Start Loving Clay Soil
Clay has many more benefits than you might imagine
Full Story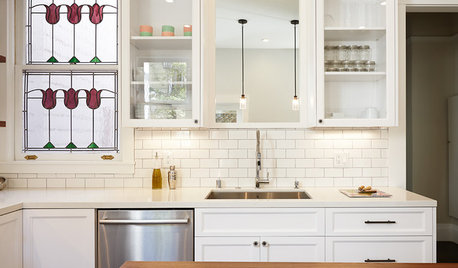
KITCHEN DESIGNKitchen of the Week: A Dark Kitchen Brightens Up
A cooking space honors the past while embracing the present
Full Story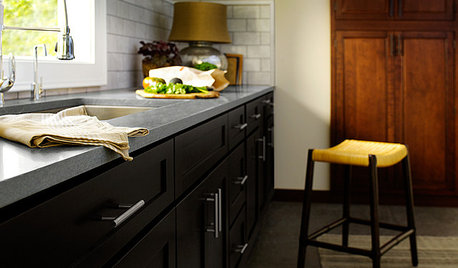
KITCHEN DESIGNAre You Ready for a Dark and Sophisticated Kitchen?
Black kitchen cabinets have a rich, timeless look. Get ideas for your next cabs — and how to paint the ones you have
Full Story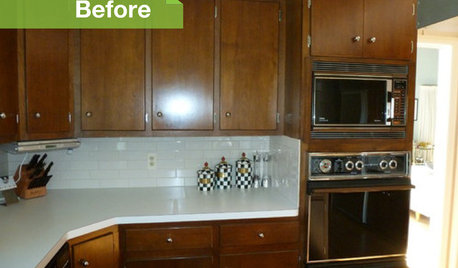
KITCHEN DESIGN3 Dark Kitchens, 6 Affordable Updates
Color advice: Three Houzzers get budget-friendly ideas to spruce up their kitchens with new paint, backsplashes and countertops
Full Story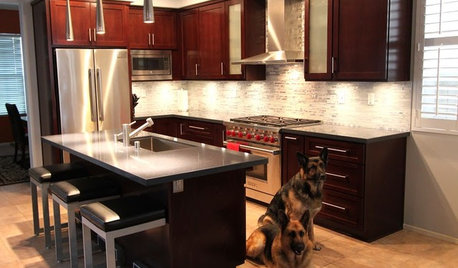
BEFORE AND AFTERSReader Project: California Kitchen Joins the Dark Side
Dark cabinets and countertops replace peeling and cracking all-white versions in this sleek update
Full Story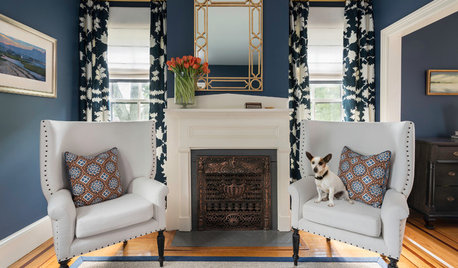
COLOR9 Dark Wall Colors to Suit Your Mood
Tired of light and airy? Try dark and moody for a change; you may be surprised by the moods these colors inspire
Full Story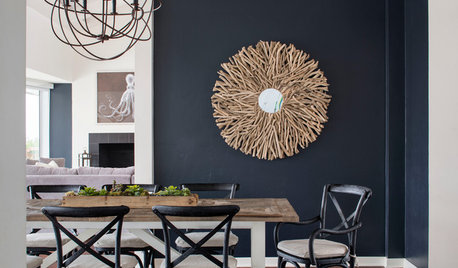
DECORATING GUIDESWhat Goes With Dark Walls?
Bring out the beauty of dark blue, charcoal and black walls with these decorative matchups
Full Story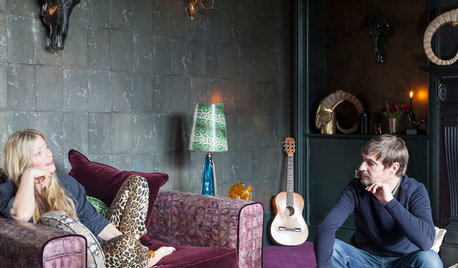
HOUZZ TOURSMy Houzz: A Creative Home Bursting With Dark Colors
Animal skulls, snakeskin wallpaper and black candles: This creative couple’s home celebrates an extravagant mix of color and texture
Full Story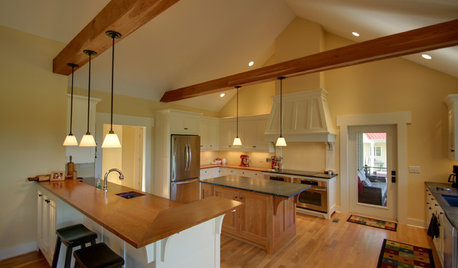






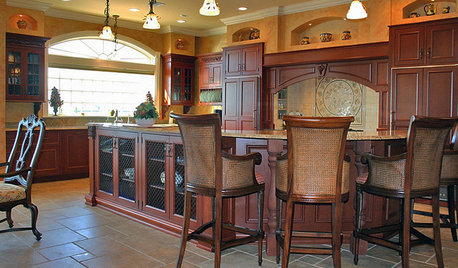



kcorn
Jillius
Related Professionals
Bethpage Kitchen & Bathroom Designers · Fox Lake Kitchen & Bathroom Designers · Ridgefield Kitchen & Bathroom Designers · White House Kitchen & Bathroom Designers · Adelphi Kitchen & Bathroom Remodelers · Andover Kitchen & Bathroom Remodelers · Boca Raton Kitchen & Bathroom Remodelers · Jefferson Hills Kitchen & Bathroom Remodelers · Oklahoma City Kitchen & Bathroom Remodelers · Port Arthur Kitchen & Bathroom Remodelers · Saint Augustine Kitchen & Bathroom Remodelers · Spokane Kitchen & Bathroom Remodelers · Fairmont Kitchen & Bathroom Remodelers · Allentown Cabinets & Cabinetry · Tooele Cabinets & CabinetryKayakCoveOriginal Author
Bunny
Jillius
KayakCoveOriginal Author
Jillius
kawh707
Liz
annkh_nd
rmtdoug
Karenseb
Jillius
KayakCoveOriginal Author
annkh_nd
Karenseb
Jillius
Jillius