hood venting for low-ceiling kitchen?
huango
11 years ago
Featured Answer
Comments (13)
Buehl
11 years agoSparklingWater
11 years agoRelated Professionals
College Park Kitchen & Bathroom Designers · Henderson Kitchen & Bathroom Designers · Schaumburg Kitchen & Bathroom Designers · Soledad Kitchen & Bathroom Designers · White House Kitchen & Bathroom Designers · Fullerton Kitchen & Bathroom Remodelers · Fort Pierce Kitchen & Bathroom Remodelers · Paducah Kitchen & Bathroom Remodelers · Spokane Kitchen & Bathroom Remodelers · Weston Kitchen & Bathroom Remodelers · Joppatowne Kitchen & Bathroom Remodelers · Hammond Cabinets & Cabinetry · Holt Cabinets & Cabinetry · Indian Creek Cabinets & Cabinetry · Redondo Beach Tile and Stone Contractorsbreezygirl
11 years agohuango
11 years agohuango
11 years agocolin3
11 years agowilltv
11 years agopalimpsest
11 years agodavidro1
11 years agohuango
11 years agophiwwy
11 years agopalimpsest
11 years ago
Related Stories

KITCHEN DESIGNHow to Choose the Right Hood Fan for Your Kitchen
Keep your kitchen clean and your home's air fresh by understanding all the options for ventilating via a hood fan
Full Story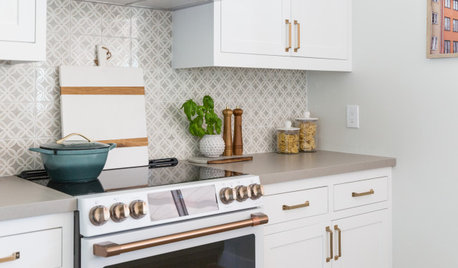
KITCHEN CABINETS9 Ways to Get Low-Maintenance Kitchen Cabinets
Save valuable elbow grease and time with these ideas for easy-to-maintain cabinets
Full Story
KITCHEN APPLIANCESThe Many Ways to Get Creative With Kitchen Hoods
Distinctive hood designs — in reclaimed barn wood, zinc, copper and more — are transforming the look of kitchens
Full Story
KITCHEN DESIGNWhat to Know When Choosing a Range Hood
Find out the types of kitchen range hoods available and the options for customized units
Full Story
KITCHEN APPLIANCESWhat to Consider When Adding a Range Hood
Get to know the types, styles and why you may want to skip a hood altogether
Full Story
KITCHEN DESIGNA Cook’s 6 Tips for Buying Kitchen Appliances
An avid home chef answers tricky questions about choosing the right oven, stovetop, vent hood and more
Full Story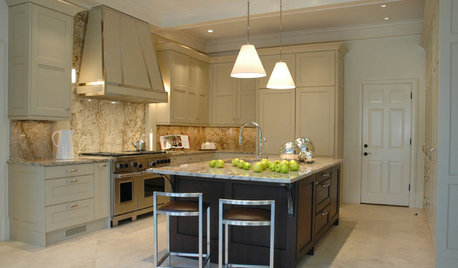
KITCHEN DESIGN8 Industrial-Luxe Kitchen Hood Styles
Make a Statement with Show-Stopping Metal Range Hoods
Full Story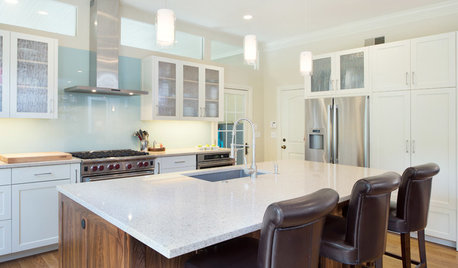
KITCHEN DESIGNModern Storage and Sunshine Scare Away the Monster in a Kansas Kitchen
New windows and all-white cabinetry lighten a kitchen that was once dominated by an oversize range hood and inefficient cabinets
Full Story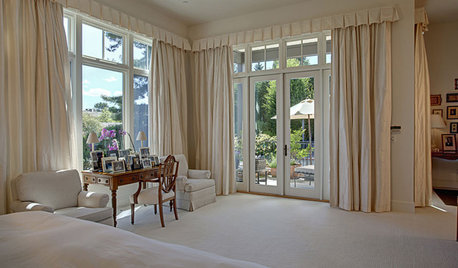
WINDOW TREATMENTSHow Low Should Your Drapes Go?
Hover, brush the floor or pool like Scarlett O'Hara's tears — we give you the lowdown on curtain length options
Full StoryMore Discussions






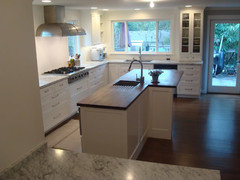
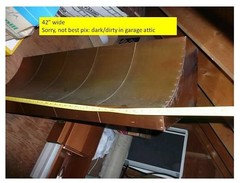


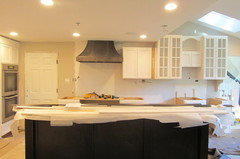
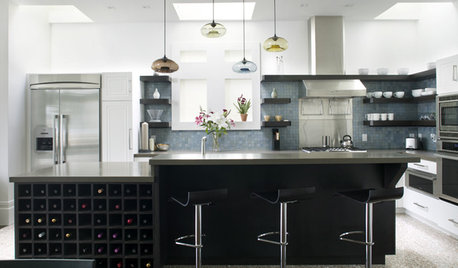




willtv