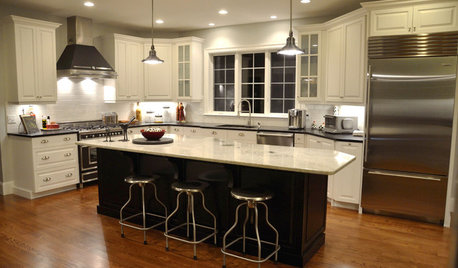New construction - Kitchen Layout help please!
vbonura
11 years ago
Related Stories

MOST POPULAR7 Ways to Design Your Kitchen to Help You Lose Weight
In his new book, Slim by Design, eating-behavior expert Brian Wansink shows us how to get our kitchens working better
Full Story
BATHROOM WORKBOOKStandard Fixture Dimensions and Measurements for a Primary Bath
Create a luxe bathroom that functions well with these key measurements and layout tips
Full Story
KITCHEN DESIGNKitchen of the Week: A Bi-Coastal Construction
Houzz user Karen Heffernan reveals her dream black-and-white kitchen
Full Story
BATHROOM DESIGNUpload of the Day: A Mini Fridge in the Master Bathroom? Yes, Please!
Talk about convenience. Better yet, get it yourself after being inspired by this Texas bath
Full Story
KITCHEN CABINETSCabinets 101: How to Choose Construction, Materials and Style
Do you want custom, semicustom or stock cabinets? Frameless or framed construction? We review the options
Full Story
HOME OFFICESQuiet, Please! How to Cut Noise Pollution at Home
Leaf blowers, trucks or noisy neighbors driving you berserk? These sound-reduction strategies can help you hush things up
Full Story
KITCHEN DESIGNHere's Help for Your Next Appliance Shopping Trip
It may be time to think about your appliances in a new way. These guides can help you set up your kitchen for how you like to cook
Full Story
OUTDOOR KITCHENSHouzz Call: Please Show Us Your Grill Setup
Gas or charcoal? Front and center or out of the way? We want to see how you barbecue at home
Full StoryMore Discussions











herbflavor
taggie
Related Professionals
Bethpage Kitchen & Bathroom Designers · Portland Kitchen & Bathroom Designers · Saratoga Springs Kitchen & Bathroom Designers · Schaumburg Kitchen & Bathroom Designers · Saint Charles Kitchen & Bathroom Designers · Bay Shore Kitchen & Bathroom Remodelers · Athens Kitchen & Bathroom Remodelers · Lisle Kitchen & Bathroom Remodelers · Oxon Hill Kitchen & Bathroom Remodelers · Roselle Kitchen & Bathroom Remodelers · Tuckahoe Kitchen & Bathroom Remodelers · Wilson Kitchen & Bathroom Remodelers · Alton Cabinets & Cabinetry · Ridgefield Cabinets & Cabinetry · Pacific Grove Design-Build FirmsvbonuraOriginal Author
vbonuraOriginal Author