9" vs. 12" drawer base cabinet, sink base size and 4.5" space
lovetogarden_oak
11 years ago
Featured Answer
Sort by:Oldest
Comments (18)
corgimum
11 years agolast modified: 9 years agodesertsteph
11 years agolast modified: 9 years agoRelated Professionals
Baltimore Kitchen & Bathroom Designers · Fresno Kitchen & Bathroom Designers · South Barrington Kitchen & Bathroom Designers · Ewa Beach Kitchen & Bathroom Remodelers · Glendale Kitchen & Bathroom Remodelers · Honolulu Kitchen & Bathroom Remodelers · Mooresville Kitchen & Bathroom Remodelers · Rancho Cordova Kitchen & Bathroom Remodelers · Eufaula Kitchen & Bathroom Remodelers · Allentown Cabinets & Cabinetry · Avocado Heights Cabinets & Cabinetry · Buena Park Cabinets & Cabinetry · Key Biscayne Cabinets & Cabinetry · Charlottesville Tile and Stone Contractors · Palos Verdes Estates Design-Build Firmslovetogarden_oak
11 years agolast modified: 9 years agolovetogarden_oak
11 years agolast modified: 9 years agomrsjoe
11 years agolast modified: 9 years agoa2gemini
11 years agolast modified: 9 years agodesertsteph
11 years agolast modified: 9 years agolovetogarden_oak
11 years agolast modified: 9 years agoangela12345
11 years agolast modified: 9 years agolovetogarden_oak
11 years agolast modified: 9 years agolovetogarden_oak
11 years agolast modified: 9 years agocorgimum
11 years agolast modified: 9 years agolovetogarden_oak
11 years agolast modified: 9 years agolovetogarden_oak
11 years agolast modified: 9 years agocorgimum
11 years agolast modified: 9 years agolovetogarden_oak
11 years agolast modified: 9 years agolovetogarden_oak
10 years agolast modified: 9 years ago
Related Stories
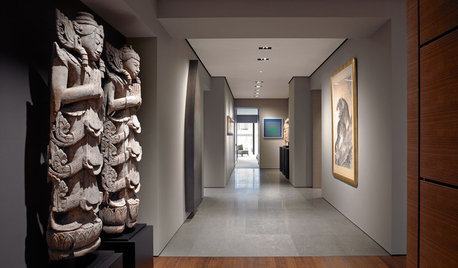
DESIGN DETAILSDesign Workshop: The Modern Wall Base, 4 Ways
Do you really need baseboards? Contemporary design provides minimalist alternatives to the common intersection of floor and wall
Full Story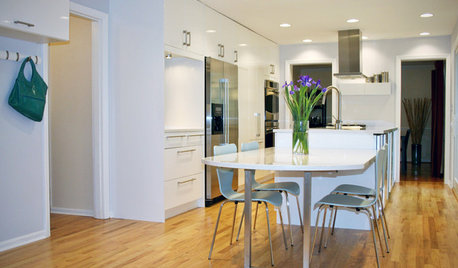
KITCHEN DESIGNGet More Island Legroom With a Smart Table Base
Avoid knees a-knockin’ by choosing a kitchen island base with plenty of space for seated diners
Full Story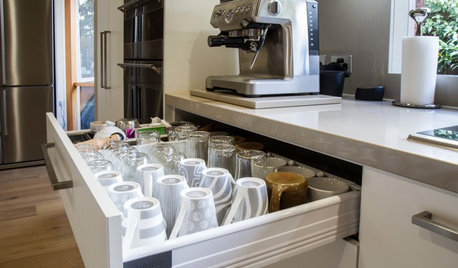
KITCHEN STORAGEPulling Power: Clever Drawer Tactics for a Kitchen
It’s not how many drawers you have in your kitchen; it’s how they work for you
Full Story
KITCHEN CABINETS9 Ways to Save Money on Kitchen Cabinets
Hold on to more dough without sacrificing style with these cost-saving tips
Full Story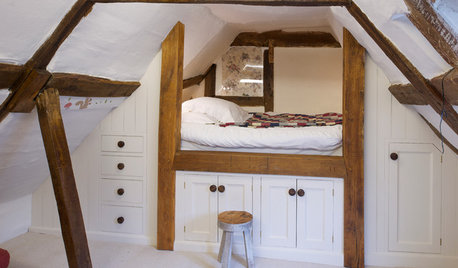
STORAGE12 Built-In Storage Solutions for Small Spaces
Check out an architect’s guide to some inspiring ways to build in extra cabinets, shelves and cubbyholes at the start of a project
Full Story
KITCHEN STORAGE8 Cabinet Door and Drawer Types for an Exceptional Kitchen
Pick a pocket or flip for hydraulic. These alternatives to standard swing-out cabinet doors offer more personalized functionality
Full Story
KITCHEN CABINETS9 Ways to Configure Your Cabinets for Comfort
Make your kitchen cabinets a joy to use with these ideas for depth, height and door style — or no door at all
Full Story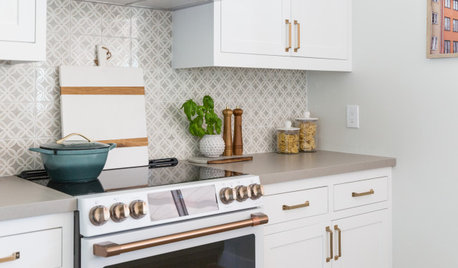
KITCHEN CABINETS9 Ways to Get Low-Maintenance Kitchen Cabinets
Save valuable elbow grease and time with these ideas for easy-to-maintain cabinets
Full Story
BATHROOM DESIGN9 Big Space-Saving Ideas for Tiny Bathrooms
Look to these layouts and features to fit everything you need in the bath without feeling crammed in
Full Story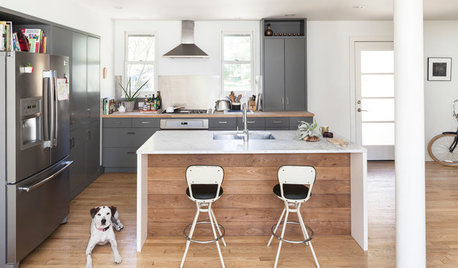
KITCHEN DESIGNNew This Week: 4 Subtle Design Ideas With Big Impact for Your Kitchen
You’ve got the cabinets, countertops and appliances in order. Now look for something to make your space truly stand out
Full StoryMore Discussions









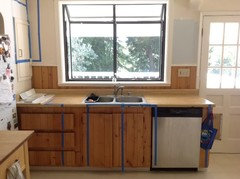





angela12345