ANOTHER call for layout help...
maggiebkit
11 years ago
Related Stories

DECORATING GUIDESHouzz Call: What Home Collections Help You Feel Like a Kid Again?
Whether candy dispensers bring back sweet memories or toys take you back to childhood, we'd like to see your youthful collections
Full Story
MOST POPULAR7 Ways to Design Your Kitchen to Help You Lose Weight
In his new book, Slim by Design, eating-behavior expert Brian Wansink shows us how to get our kitchens working better
Full Story
SMALL KITCHENSHouzz Call: Show Us Your 100-Square-Foot Kitchen
Upload photos of your small space and tell us how you’ve handled storage, function, layout and more
Full Story
BATHROOM WORKBOOKStandard Fixture Dimensions and Measurements for a Primary Bath
Create a luxe bathroom that functions well with these key measurements and layout tips
Full Story
ARCHITECTUREHouse-Hunting Help: If You Could Pick Your Home Style ...
Love an open layout? Steer clear of Victorians. Hate stairs? Sidle up to a ranch. Whatever home you're looking for, this guide can help
Full Story
BUDGETING YOUR PROJECTHouzz Call: What Did Your Kitchen Renovation Teach You About Budgeting?
Cost is often the biggest shocker in a home renovation project. Share your wisdom to help your fellow Houzzers
Full Story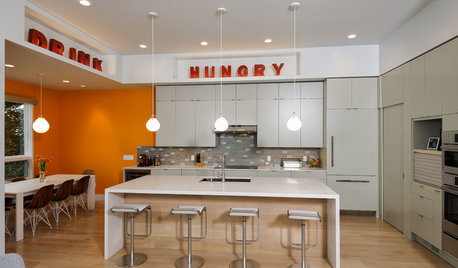
HOUZZ CALLShow Us the Best Kitchen in the Land
The Hardworking Home: We want to see why the kitchen is the heart of the home
Full Story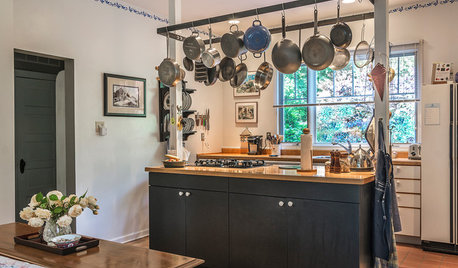
ORGANIZINGHouzz Call: Show Us How You're Getting Organized
If you’ve found successful ways to declutter and create order at home, we want to hear about it. Share your ideas and photos!
Full Story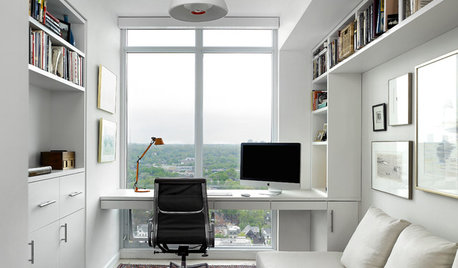
THE HARDWORKING HOMEHouzz Call: Show Us Your Hardworking Home Office
We’re looking to showcase workspaces that are well organized, tech savvy and comfortable. Share your pictures!
Full Story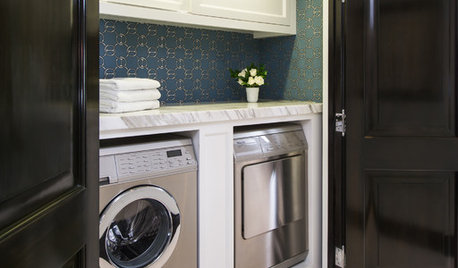
LAUNDRY ROOMSHouzz Call: Show Us Your Wonderfully Efficient Laundry Room
Got a drying rack, a folding table or clever storage in your laundry room? We want to see it!
Full StoryMore Discussions






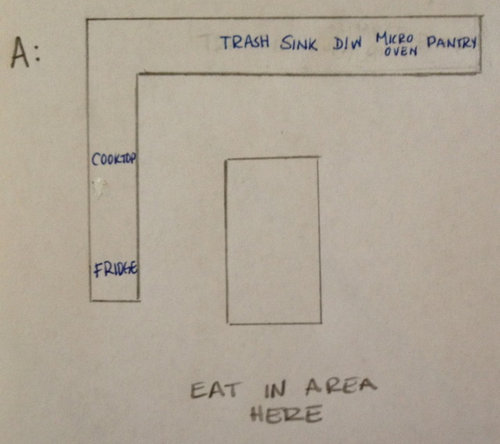
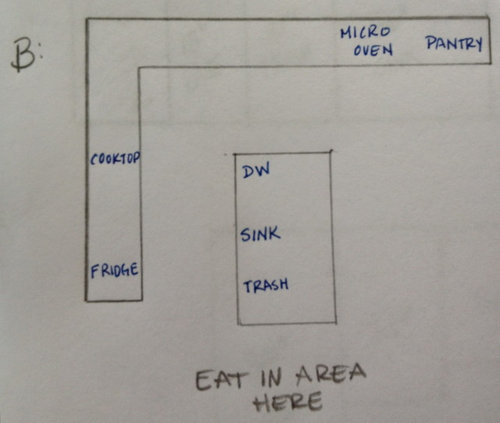
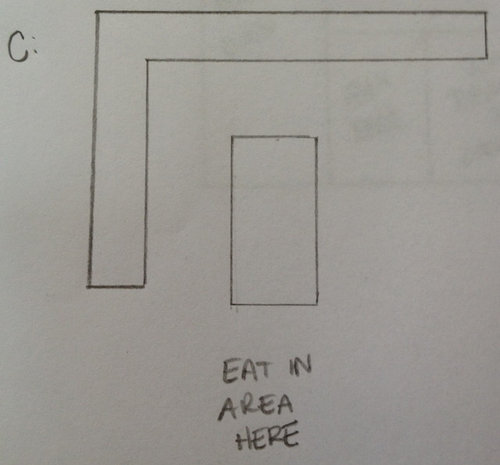

maggiebkitOriginal Author
Buehl
Related Professionals
Hammond Kitchen & Bathroom Designers · Ridgewood Kitchen & Bathroom Designers · San Jose Kitchen & Bathroom Designers · Alpine Kitchen & Bathroom Remodelers · Luling Kitchen & Bathroom Remodelers · Port Charlotte Kitchen & Bathroom Remodelers · Toledo Kitchen & Bathroom Remodelers · Shaker Heights Kitchen & Bathroom Remodelers · Black Forest Cabinets & Cabinetry · Dover Cabinets & Cabinetry · Oakland Park Cabinets & Cabinetry · Farragut Tile and Stone Contractors · Niceville Tile and Stone Contractors · Boise Design-Build Firms · Castaic Design-Build FirmsBuehl
maggiebkitOriginal Author
maggiebkitOriginal Author
Buehl
mydreamhome
tracie.erin
maggiebkitOriginal Author
ideagirl2
tracie.erin