What would you do with the end of this island?
phiwwy
11 years ago
Related Stories

SMALL KITCHENSThe 100-Square-Foot Kitchen: No More Dead Ends
Removing an angled peninsula and creating a slim island provide better traffic flow and a more airy layout
Full Story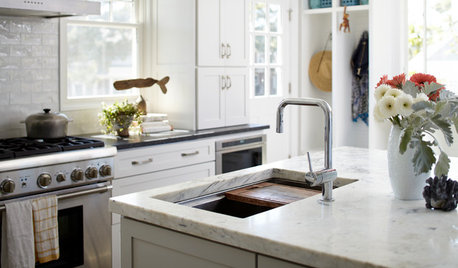
KITCHEN DESIGNKitchen of the Week: Double Trouble and a Happy Ending
Burst pipes result in back-to-back kitchen renovations. The second time around, this interior designer gets her kitchen just right
Full Story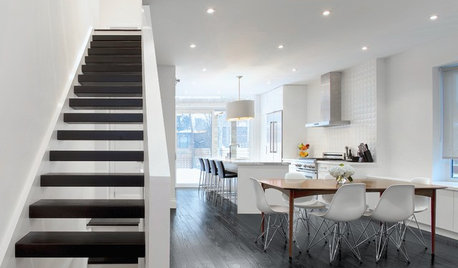
HOUZZ TOURSMy Houzz: High End Meets Budget Friendly in Toronto
Splurging selectively and saving elsewhere, a Canadian family gets a posh-looking home that matches their vision
Full Story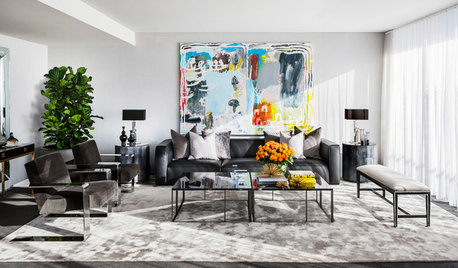
BUDGET DECORATING8 Cost-Effective Ways to Get a High-End Look
Don’t discount that expensive material yet. By using a small amount in a strategic way, you can get a luxurious look without the expense
Full Story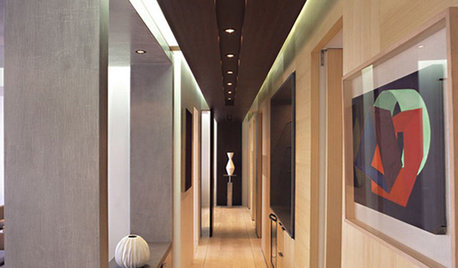
MORE ROOMSDesign at the End of the Hall
See how to create big style with the tiniest space in the house
Full Story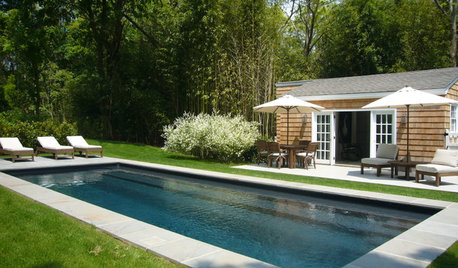
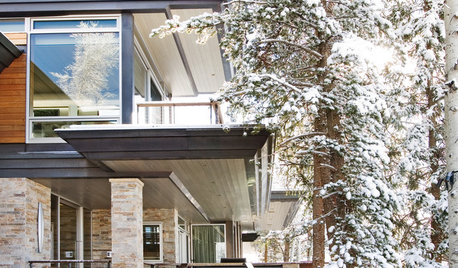
HOUZZ TOURSHouzz Tour: High-End Modernism in a Jet-Set Town
Expansive glass highlights the mountains in this four-level architect's home, while stone and wood bring nature up close
Full Story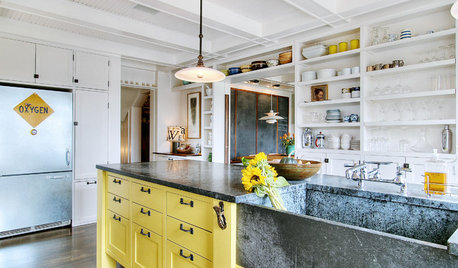
KITCHEN DESIGN10 Inventive Ideas for Kitchen Islands
Printed glass, intriguing antiques, unexpected angles – these islands show there's no end to creative options in kitchen design
Full Story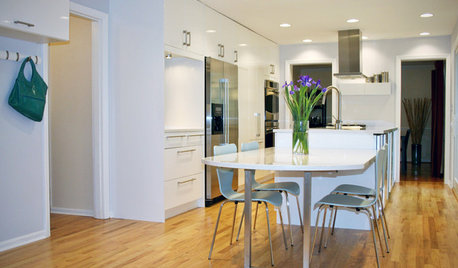
KITCHEN DESIGNGet More Island Legroom With a Smart Table Base
Avoid knees a-knockin’ by choosing a kitchen island base with plenty of space for seated diners
Full Story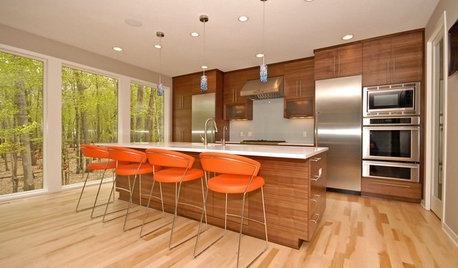
ENTERTAINING8 Elements of the Perfect Party Island
Turn your kitchen island into entertaining central with these 8 great features
Full Story





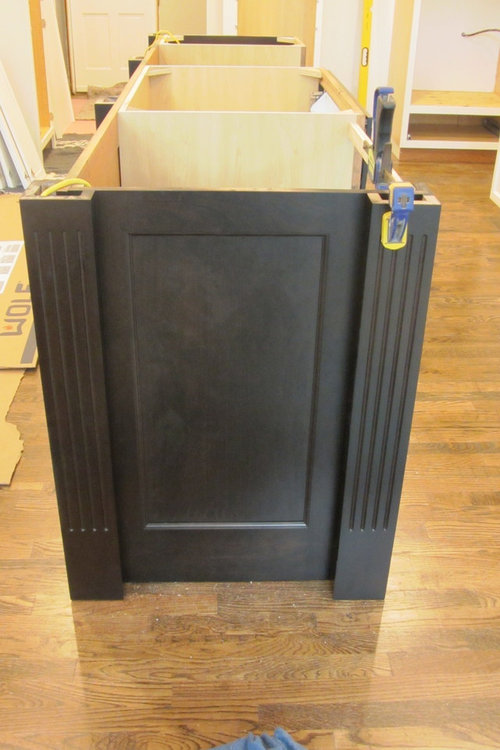




likewhatyoudo
Tom Carter
Related Professionals
Hemet Kitchen & Bathroom Designers · La Verne Kitchen & Bathroom Designers · Oneida Kitchen & Bathroom Designers · Verona Kitchen & Bathroom Designers · Wentzville Kitchen & Bathroom Designers · Grain Valley Kitchen & Bathroom Remodelers · Auburn Kitchen & Bathroom Remodelers · Cocoa Beach Kitchen & Bathroom Remodelers · Kettering Kitchen & Bathroom Remodelers · Tulsa Kitchen & Bathroom Remodelers · Casas Adobes Cabinets & Cabinetry · Bon Air Cabinets & Cabinetry · Scottdale Tile and Stone Contractors · Castaic Design-Build Firms · Woodland Design-Build FirmsphiwwyOriginal Author
ILoveRed
arch123
blfenton
Alex House
islanddevil
michoumonster
Elraes Miller
phiwwyOriginal Author
mydreamhome
eam44
Elraes Miller
phiwwyOriginal Author
phiwwyOriginal Author
phiwwyOriginal Author
springroz
Sharon kilber
Sharon kilber
GrammyMyrna
phiwwyOriginal Author
TxMarti
phiwwyOriginal Author
localeater
phiwwyOriginal Author